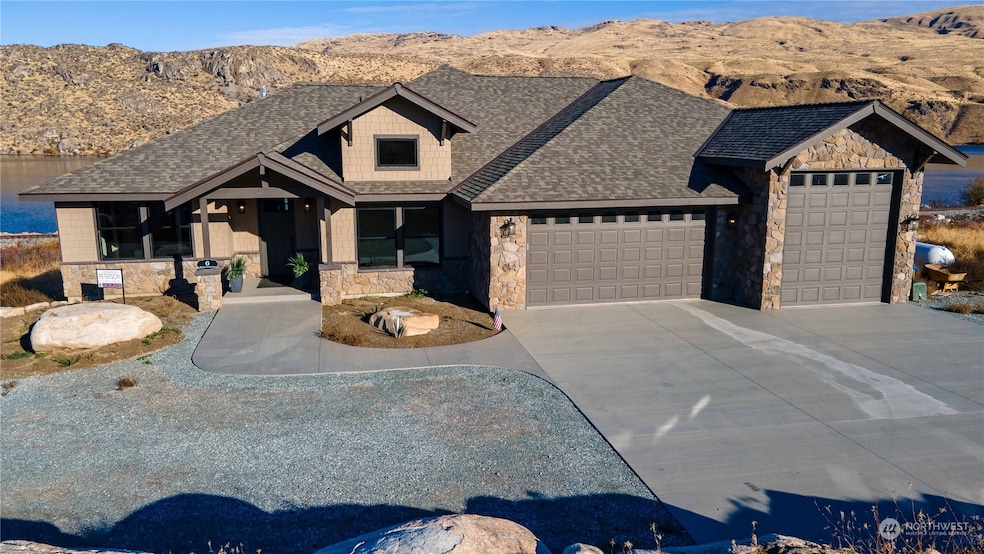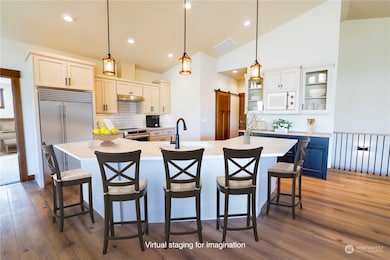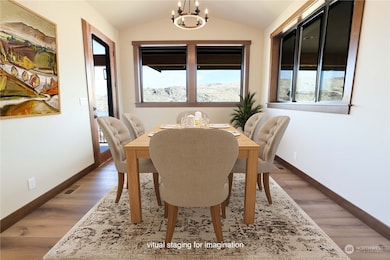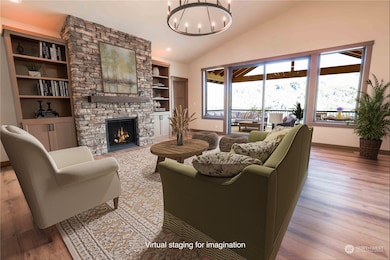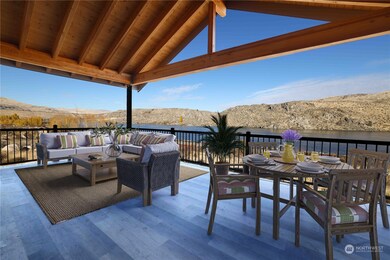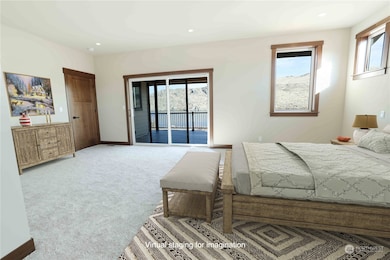6 Boulder Gulch Loop Pateros, WA 98846
Estimated payment $5,703/month
Highlights
- New Construction
- River View
- Contemporary Architecture
- RV Access or Parking
- Deck
- Secluded Lot
About This Home
Experience the epitome of Pacific Northwest living in this custom-built contemporary home, offering luxurious space and breathtaking river views. This stunning residence sits on over an acre, combining modern elegance with natural beauty.The heart of the home is a large chef's kitchen, fully equipped with high-end appliances, an expansive island, and plenty of space for both intimate meals and grand entertaining. A spacious, open floor plan leads from the kitchen to a bright and airy living area, where large windows frame the tranquil river views.Step outside onto the expansive deck, perfect for morning coffee, sunset gatherings, or simply taking in the serene river vista. Located minutes from top wineries and premier Golf.
Last Listed By
Keller Williams Realty Spokane License #26030 Listed on: 11/19/2024

Source: Northwest Multiple Listing Service (NWMLS)
MLS#: 2308349
Home Details
Home Type
- Single Family
Est. Annual Taxes
- $4,041
Year Built
- Built in 2023 | New Construction
Lot Details
- 1 Acre Lot
- Street terminates at a dead end
- Secluded Lot
- Level Lot
- Property is in very good condition
HOA Fees
- $58 Monthly HOA Fees
Parking
- 4 Car Attached Garage
- Driveway
- RV Access or Parking
Property Views
- River
- Mountain
Home Design
- Contemporary Architecture
- Concrete Foundation
- Composition Roof
- Stone Siding
- Wood Composite
- Stone
Interior Spaces
- 3,736 Sq Ft Home
- 1-Story Property
- Gas Fireplace
- Dining Room
- Finished Basement
- Natural lighting in basement
- Home Security System
Kitchen
- Walk-In Pantry
- Stove
- Microwave
- Dishwasher
Flooring
- Carpet
- Vinyl Plank
Bedrooms and Bathrooms
- Bathroom on Main Level
Outdoor Features
- Deck
Utilities
- Forced Air Heating and Cooling System
- Heat Pump System
- Propane
- Shared Well
- Water Heater
- Septic Tank
- High Speed Internet
Listing and Financial Details
- Tax Lot 7
- Assessor Parcel Number 4240000700
Community Details
Overview
- Built by Peterson Custom Homes
- Pateros Subdivision
- The community has rules related to covenants, conditions, and restrictions
Recreation
- Park
Map
Home Values in the Area
Average Home Value in this Area
Tax History
| Year | Tax Paid | Tax Assessment Tax Assessment Total Assessment is a certain percentage of the fair market value that is determined by local assessors to be the total taxable value of land and additions on the property. | Land | Improvement |
|---|---|---|---|---|
| 2025 | $4,042 | $951,600 | $100,000 | $851,600 |
| 2024 | $4,042 | $480,800 | $100,000 | $380,800 |
| 2023 | $376 | $37,500 | $37,500 | $0 |
| 2022 | $467 | $37,500 | $37,500 | $0 |
| 2021 | $471 | $37,500 | $37,500 | $0 |
| 2020 | $468 | $37,500 | $37,500 | $0 |
| 2019 | $413 | $37,500 | $37,500 | $0 |
| 2018 | $492 | $37,500 | $37,500 | $0 |
| 2017 | $448 | $37,500 | $37,500 | $0 |
| 2016 | $453 | $37,500 | $37,500 | $0 |
| 2015 | $483 | $37,500 | $37,500 | $0 |
| 2013 | -- | $50,000 | $50,000 | $0 |
Property History
| Date | Event | Price | Change | Sq Ft Price |
|---|---|---|---|---|
| 05/29/2025 05/29/25 | Price Changed | $950,000 | -4.0% | $254 / Sq Ft |
| 02/21/2025 02/21/25 | Price Changed | $989,900 | -0.5% | $265 / Sq Ft |
| 11/19/2024 11/19/24 | For Sale | $995,000 | -- | $266 / Sq Ft |
Purchase History
| Date | Type | Sale Price | Title Company |
|---|---|---|---|
| Warranty Deed | $90,000 | Wfg National Title |
Source: Northwest Multiple Listing Service (NWMLS)
MLS Number: 2308349
APN: 4240000700
- 5 Boulder Gulch Loop
- 1 Boulder Gulch Loop
- 0 Lot 6 Boulder Gulch
- 0 Lot 4 Boulder Gulch
- 2 Boulder Loop
- 0 Lot 3 Lone Coyote
- 0 Washington 153 Unit NWM2301892
- 435 Washington 153 Unit 5
- 435 Washington 153 Unit 7
- 630 Riverside Dr
- 702 McAlvey Dr
- 569 Crane Orchard Rd
- 358 Ives St
- 0 Nsa Beach St
- 0 XX Bill Shaw Rd
- 103 Golf Course Dr
- 102 Alta Lake Rd
- 3 Airport Addition
- 31 Osprey Nest Rd
- 37 Osprey Nest Rd
