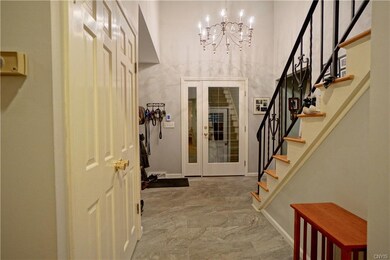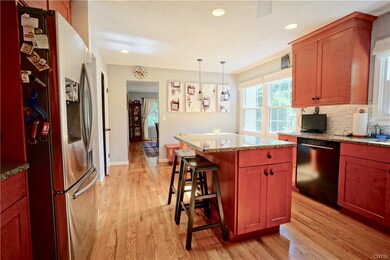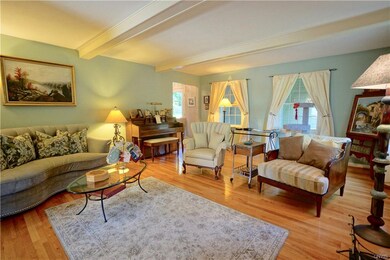
$499,999
- 5 Beds
- 4 Baths
- 2,858 Sq Ft
- 8 Thistlewood Ln
- Fayetteville, NY
Spacious 5-Bedroom Home with Park-Like Yard and Walk-Out Basement!This beautifully maintained 5-bedroom, 2 full and 2 half bath home offers comfort, style, and functionality in every corner. Located in the Jamesville-DeWitt school district, with numerous nearby amenities, this property is ideal for both relaxed living and entertaining.Step into the heart of the home — a stunning kitchen featuring
Stacey Kelso-O'Connor Howard Hanna Real Estate






