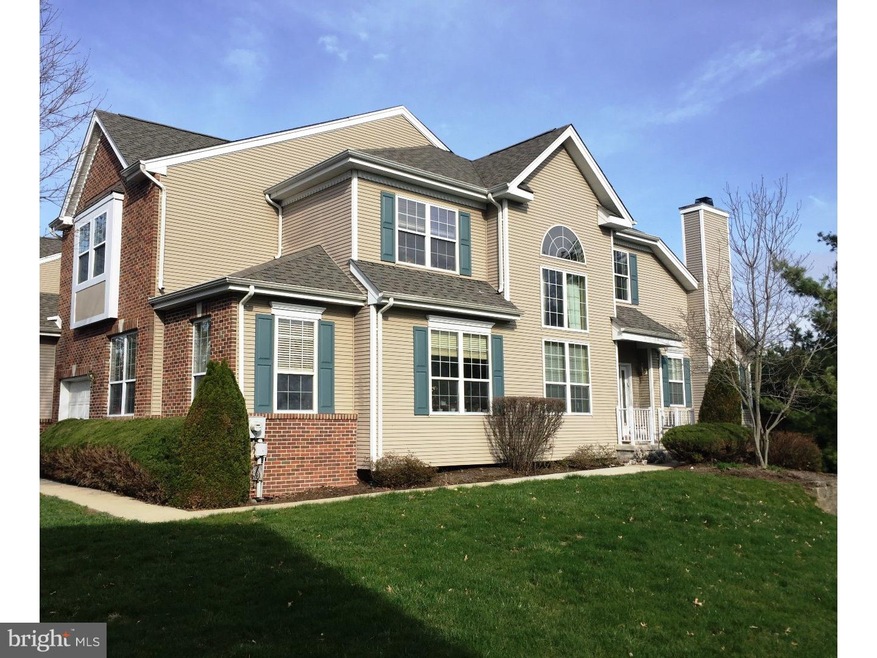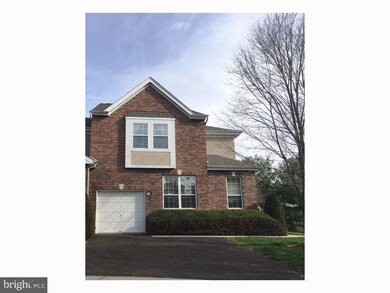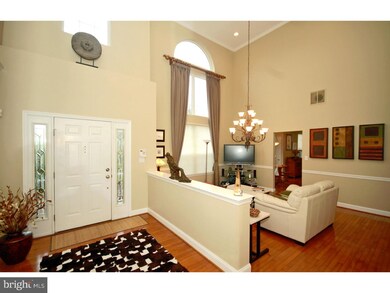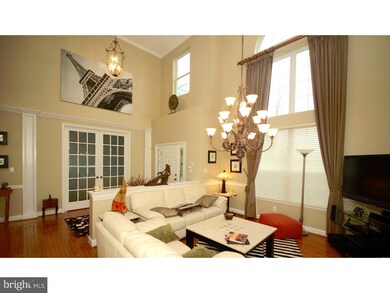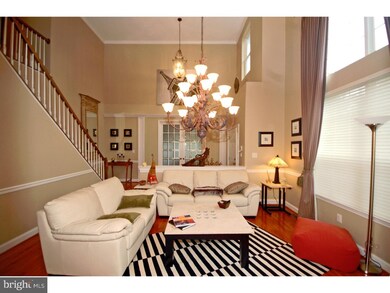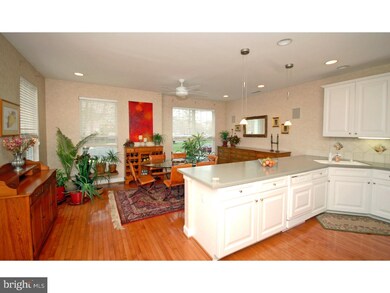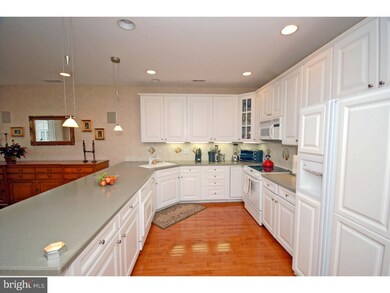
6 Brandywine Ct Unit 38C Washington Crossing, PA 18977
Central Bucks County NeighborhoodEstimated Value: $763,000 - $828,000
Highlights
- Colonial Architecture
- Deck
- Wood Flooring
- Sol Feinstone Elementary School Rated A
- Cathedral Ceiling
- Whirlpool Bathtub
About This Home
As of May 2016Beautiful end-unit Lexington Model on a private cul-de-sac in the very desirable community of Heritage Hills. One of the largest models(5000+ sq ft including basement), the spacious, open layout features soaring 2 story ceilings and hardwood floors in all first floor rooms.The formal LR has been tastefully converted to a master bedroom sitting room and features a wood burning fireplace with marble surround,custom French doors and sliders to a large deck. The first floor master bedroom has cathedral ceilings and an expanded(6x4) walk-in closet with built-ins while the master bath has upgraded tile,a double-sized shower with two shower heads and a jetted bathtub. The dining room(currently being used as the family room) has soaring ceilings,crown molding and gorgeous chandelier which captures light from the palladium window.The nicely updated kitchen has hardwood floors with 42" white cabinets, corian countertops, tile backsplash, recessed lighting, a breakfast bar and a separate area for a kitchen table. Adjacent to the kitchen is the light-filled family room(currently being used as the formal dining room)with hardwood floors and ceiling fan. Upstairs you will find two additional large bedrooms with recessed lighting and walk-in closets, a full bath with double sinks and a loft with built-in bookcases. Enjoy the walk-out finished basement with recessed lighting, berber carpeting and sliders to a nice sized patio. Plenty of storage in the unfinished area. Security system and a 1 car garage with a two-car wide driveway complete this lovely home.Association fee includes pool,tennis courts,common area maintenance,lawn maintenance, snow and trash removal. In the heart of Washington Crossing but close to I-95 for easy commuting to NJ or Phila. Council Rock Schools too!! Faces North East! Move-in condition.
Last Agent to Sell the Property
BHHS Fox & Roach -Yardley/Newtown Listed on: 03/28/2016

Townhouse Details
Home Type
- Townhome
Est. Annual Taxes
- $7,516
Year Built
- Built in 1999
Lot Details
- Northeast Facing Home
HOA Fees
- $285 Monthly HOA Fees
Parking
- 1 Car Direct Access Garage
- 2 Open Parking Spaces
- Garage Door Opener
- Driveway
Home Design
- Colonial Architecture
- Brick Exterior Construction
- Vinyl Siding
Interior Spaces
- Property has 2 Levels
- Cathedral Ceiling
- Ceiling Fan
- 1 Fireplace
- Family Room
- Living Room
- Dining Room
- Home Security System
- Attic
Kitchen
- Butlers Pantry
- Self-Cleaning Oven
- Built-In Range
- Built-In Microwave
- Dishwasher
- Disposal
Flooring
- Wood
- Wall to Wall Carpet
- Tile or Brick
Bedrooms and Bathrooms
- 3 Bedrooms
- En-Suite Primary Bedroom
- En-Suite Bathroom
- 2.5 Bathrooms
- Whirlpool Bathtub
Laundry
- Laundry Room
- Laundry on main level
Basement
- Basement Fills Entire Space Under The House
- Exterior Basement Entry
Outdoor Features
- Deck
- Patio
Schools
- Sol Feinstone Elementary School
- Newtown Middle School
- Council Rock High School North
Utilities
- Forced Air Heating and Cooling System
- Electric Water Heater
- Cable TV Available
Listing and Financial Details
- Tax Lot 001-064
- Assessor Parcel Number 47-031-001-064
Community Details
Overview
- $1,000 Capital Contribution Fee
- Association fees include pool(s), common area maintenance, lawn maintenance, snow removal, trash, insurance
- $1,000 Other One-Time Fees
- Heritage Hills Subdivision, Lexington Floorplan
Recreation
- Tennis Courts
- Community Pool
Ownership History
Purchase Details
Home Financials for this Owner
Home Financials are based on the most recent Mortgage that was taken out on this home.Purchase Details
Home Financials for this Owner
Home Financials are based on the most recent Mortgage that was taken out on this home.Purchase Details
Home Financials for this Owner
Home Financials are based on the most recent Mortgage that was taken out on this home.Similar Homes in Washington Crossing, PA
Home Values in the Area
Average Home Value in this Area
Purchase History
| Date | Buyer | Sale Price | Title Company |
|---|---|---|---|
| Tetelman Edward H | $485,000 | None Available | |
| Parkman Mariana Brugger | $499,000 | None Available | |
| Katz Arthur | $318,515 | -- |
Mortgage History
| Date | Status | Borrower | Loan Amount |
|---|---|---|---|
| Open | Tetelman Edward H | $175,000 | |
| Previous Owner | Parkman Mariana Brugger | $372,675 | |
| Previous Owner | Parkman Mariana Brugger | $399,200 | |
| Previous Owner | Katz Arthur | $150,000 |
Property History
| Date | Event | Price | Change | Sq Ft Price |
|---|---|---|---|---|
| 05/27/2016 05/27/16 | Sold | $485,000 | -2.8% | $96 / Sq Ft |
| 05/11/2016 05/11/16 | Pending | -- | -- | -- |
| 04/17/2016 04/17/16 | Price Changed | $499,000 | -2.1% | $98 / Sq Ft |
| 03/28/2016 03/28/16 | For Sale | $509,900 | -- | $101 / Sq Ft |
Tax History Compared to Growth
Tax History
| Year | Tax Paid | Tax Assessment Tax Assessment Total Assessment is a certain percentage of the fair market value that is determined by local assessors to be the total taxable value of land and additions on the property. | Land | Improvement |
|---|---|---|---|---|
| 2024 | $8,683 | $50,760 | $0 | $50,760 |
| 2023 | $8,445 | $50,760 | $0 | $50,760 |
| 2022 | $8,401 | $50,760 | $0 | $50,760 |
| 2021 | $8,288 | $50,760 | $0 | $50,760 |
| 2020 | $8,089 | $50,760 | $0 | $50,760 |
| 2019 | $7,901 | $50,760 | $0 | $50,760 |
| 2018 | $7,754 | $50,760 | $0 | $50,760 |
| 2017 | $7,542 | $50,760 | $0 | $50,760 |
| 2016 | $7,656 | $50,760 | $0 | $50,760 |
| 2015 | -- | $50,760 | $0 | $50,760 |
| 2014 | -- | $50,760 | $0 | $50,760 |
Agents Affiliated with this Home
-
Anna Convery

Seller's Agent in 2016
Anna Convery
BHHS Fox & Roach
(609) 915-5422
1 in this area
18 Total Sales
-
Albert Lucci

Buyer's Agent in 2016
Albert Lucci
Jay Spaziano Real Estate
(267) 994-7164
4 in this area
56 Total Sales
Map
Source: Bright MLS
MLS Number: 1003873073
APN: 47-031-001-064
- 22 Heritage Hills Dr
- 34 Heritage Hills Dr Unit 9
- 42 Sentinel Rd Unit 194
- 66 Mcconkey Dr
- 60 Mcconkey Dr
- 55 Van Artsdalen Dr
- 36 Mcconkey Dr
- 24 Weatherfield Dr
- 11 Mcconkey Dr
- 14 Mcconkey Dr
- 6 Beidler Dr
- 9 Weatherfield Dr
- 114 Riverview Ave
- 63 Bailey Dr
- 1045 Washington Crossing Rd
- LOTS 3 and 4 Taylorsville Rd
- Lot 6 Taylorsville Rd
- 9 Greenbriar Cir
- 1045 General Sullivan Rd
- 9 Bankers Dr
- 6 Brandywine Ct Unit 38C
- 4 Brandywine Ct Unit 38B
- 2 Brandywine Ct Unit 38A
- 8 Brandywine Ct Unit 65
- 10 Brandywine Ct Unit 66
- 12 Brandywine Ct Unit 37C
- 14 Brandywine Ct Unit 37D
- 10 Dispatch Dr Unit 44D
- 14 Dispatch Dr Unit 206
- 14 Dispatch Dr Unit 44B
- 12 Heritage Hills Dr Unit 20
- 12 Heritage Hills Dr Unit 39B
- 10 Heritage Hills Dr Unit 39C
- 8 Heritage Hills Dr Unit 39D
- 8 Heritage Hills Dr Unit 22
- 6 Heritage Hills Dr Unit 39
- 14 Heritage Hills Dr Unit 39A
- 4 Heritage Hills Dr Unit F39
- 8 Dispatch Dr Unit 209
- 2 Heritage Hills Dr
