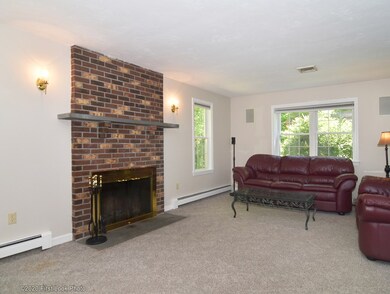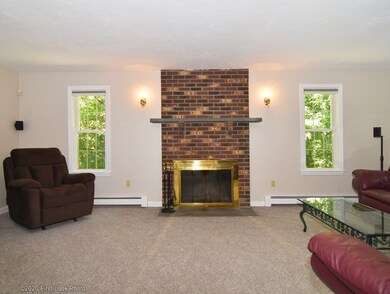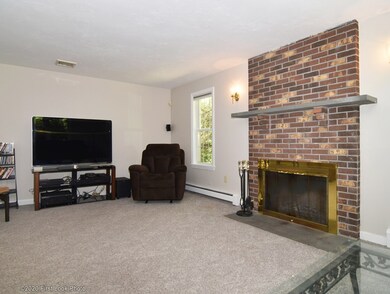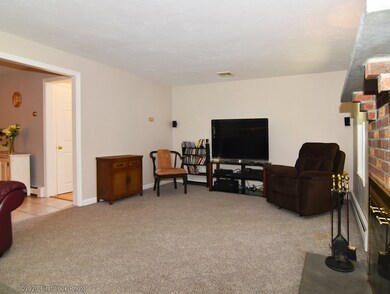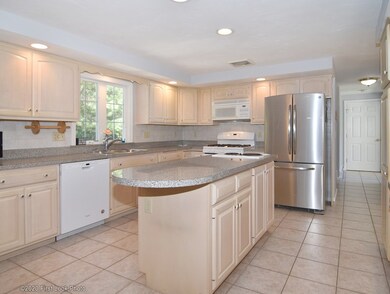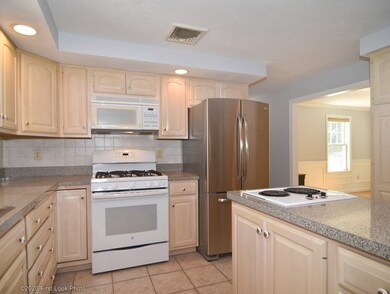
6 Brian Ln Mansfield, MA 02048
Estimated Value: $848,000 - $901,706
Highlights
- Landscaped Professionally
- Deck
- Enclosed patio or porch
- Harold L. Qualters Middle School Rated A-
- Wood Flooring
- Security Service
About This Home
As of August 2020PRIDE & CARE on this one owner home, located on 4 Home Cul-de-sac with close proximity to the Mansfield schools, Downtown, Train station and Major routes. First floor features mud-room with 2 closets, eat-in kitchen with center isle,14x22 fireplaced great room, formal dining room (hdwd ), office with built-in bookshelves, 2 story foyer (hdwd) Large enclosed Sun room off kitchen. Second level has 4 bedrooms and 2 full bathrooms. Large Game room in the lower level with bar area and separate stairwell to the garage. 5 zones of FHW/gas heat. 1 zone of Central air. NEW hot water tank, Interior recently repainted, irrigation system for landscape, large storage shed for garden equipment. MANY GOOD MEMORIES in this home looking for a New family to make memories of their own.
Home Details
Home Type
- Single Family
Est. Annual Taxes
- $10,525
Year Built
- Built in 1994
Lot Details
- Landscaped Professionally
- Sprinkler System
- Property is zoned R1
Parking
- 2 Car Garage
Interior Spaces
- Window Screens
- Basement
Kitchen
- Range
- Microwave
- Dishwasher
Flooring
- Wood
- Wall to Wall Carpet
- Tile
Laundry
- Dryer
- Washer
Outdoor Features
- Deck
- Enclosed patio or porch
- Storage Shed
- Rain Gutters
Utilities
- Central Air
- Hot Water Baseboard Heater
- Heating System Uses Gas
- Water Holding Tank
- Natural Gas Water Heater
- Private Sewer
- Cable TV Available
Community Details
- Security Service
Listing and Financial Details
- Assessor Parcel Number 38-217
Ownership History
Purchase Details
Home Financials for this Owner
Home Financials are based on the most recent Mortgage that was taken out on this home.Purchase Details
Purchase Details
Purchase Details
Home Financials for this Owner
Home Financials are based on the most recent Mortgage that was taken out on this home.Similar Homes in Mansfield, MA
Home Values in the Area
Average Home Value in this Area
Purchase History
| Date | Buyer | Sale Price | Title Company |
|---|---|---|---|
| Mcmorrow Kyle S | $627,000 | None Available | |
| Patricia M Sarro Ret | -- | -- | |
| Patricia M Sarro Ret | -- | -- | |
| Abbott Gregory S | $65,000 | -- |
Mortgage History
| Date | Status | Borrower | Loan Amount |
|---|---|---|---|
| Open | Mcmorrow Amanda S | $45,000 | |
| Open | Mcmorrow Kyle S | $510,400 | |
| Previous Owner | Abbott Gregory S | $190,000 |
Property History
| Date | Event | Price | Change | Sq Ft Price |
|---|---|---|---|---|
| 08/20/2020 08/20/20 | Sold | $627,000 | +1.1% | $204 / Sq Ft |
| 06/21/2020 06/21/20 | Pending | -- | -- | -- |
| 06/18/2020 06/18/20 | For Sale | $619,900 | -- | $202 / Sq Ft |
Tax History Compared to Growth
Tax History
| Year | Tax Paid | Tax Assessment Tax Assessment Total Assessment is a certain percentage of the fair market value that is determined by local assessors to be the total taxable value of land and additions on the property. | Land | Improvement |
|---|---|---|---|---|
| 2025 | $10,525 | $799,200 | $278,300 | $520,900 |
| 2024 | $10,224 | $757,300 | $290,400 | $466,900 |
| 2023 | $9,836 | $698,100 | $290,400 | $407,700 |
| 2022 | $9,431 | $621,700 | $268,800 | $352,900 |
| 2021 | $9,300 | $605,500 | $224,100 | $381,400 |
| 2020 | $9,144 | $595,300 | $224,100 | $371,200 |
| 2019 | $6,383 | $561,200 | $186,600 | $374,600 |
| 2018 | $8,292 | $545,900 | $178,000 | $367,900 |
| 2017 | $7,971 | $530,700 | $172,900 | $357,800 |
| 2016 | $7,747 | $502,700 | $164,700 | $338,000 |
| 2015 | $7,525 | $485,500 | $164,700 | $320,800 |
Agents Affiliated with this Home
-
Greg Abbott

Seller's Agent in 2020
Greg Abbott
Gerry Abbott REALTORS®
(508) 560-8462
87 Total Sales
-
Sarah Ahn

Buyer's Agent in 2020
Sarah Ahn
Keller Williams Elite
(978) 771-1899
78 Total Sales
Map
Source: MLS Property Information Network (MLS PIN)
MLS Number: 72676333
APN: MANS-000038-000000-000217
- 261R East St
- 9 Windsor Dr
- 12 Bird Rd
- 4 Brookside Dr
- 7 Brookside Dr
- 153 Franklin St
- 8 Arnold Dr
- 5 Summer Place
- 10 Lawndale Rd
- 13 Willow St
- 84 Pattys Rd
- 82 Willow St
- 631 East St Unit B101
- 10 Erick Rd Unit 5
- 260 Massapoag Ave
- 7 Dane St Unit 2
- 11 Swett St
- 19 Harvestwood Ln
- 2 Red Fox Run
- 24 Hillside Terrace

