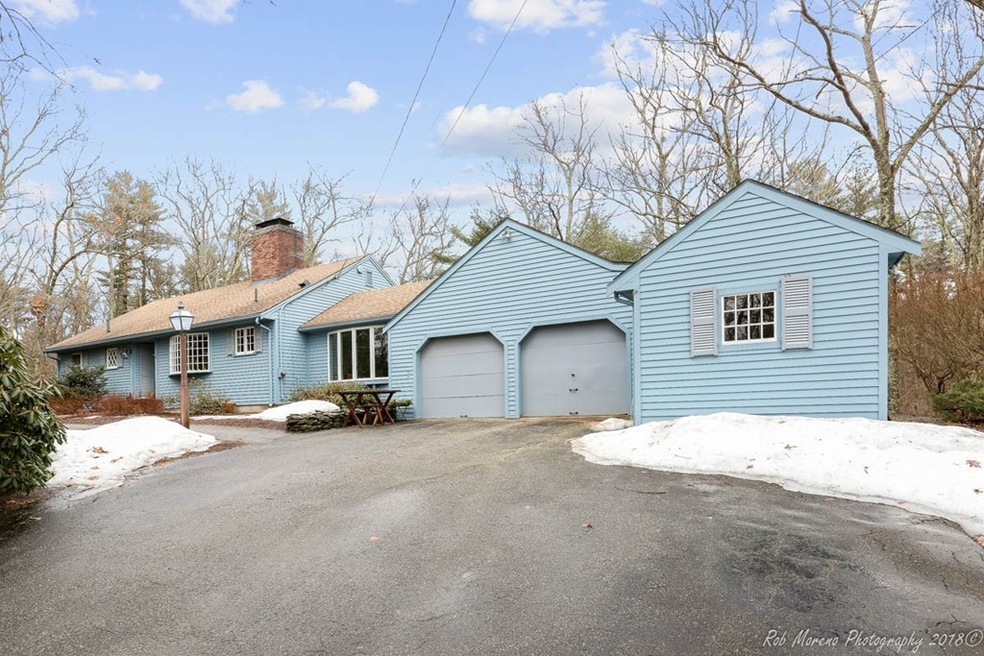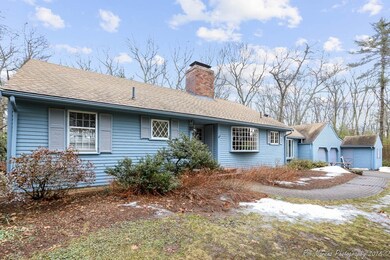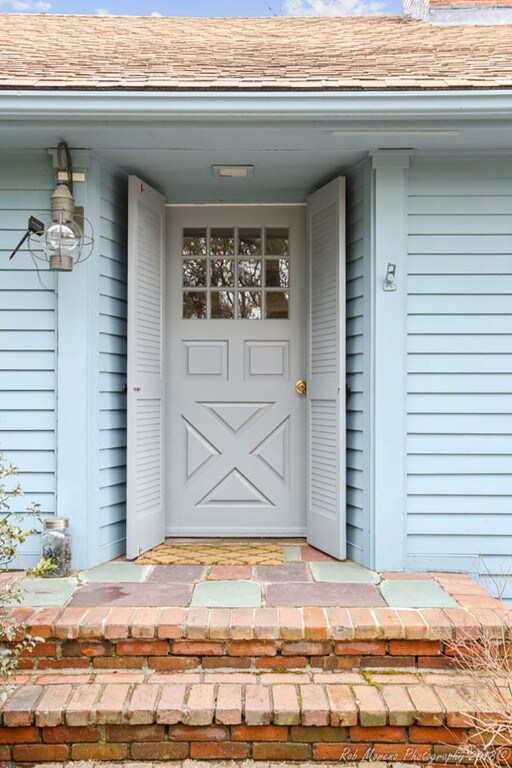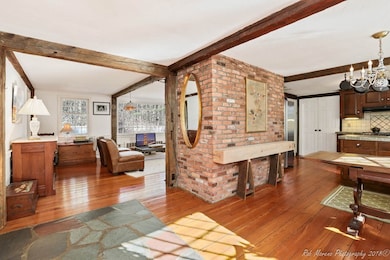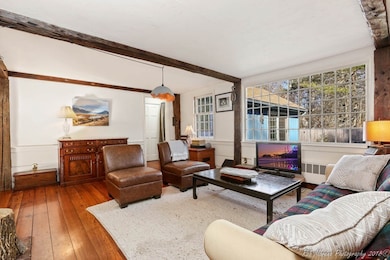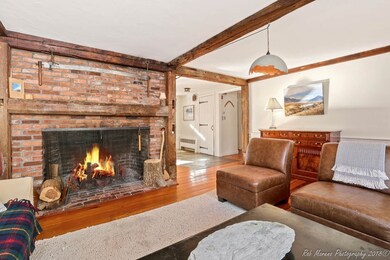
6 Bridle Spur Rd Boxford, MA 01921
Estimated Value: $770,192 - $893,000
Highlights
- Horses Allowed On Property
- Deck
- Storage Shed
- Spofford Pond School Rated A-
- Wood Flooring
About This Home
As of March 2018This charming rambling ranch located on a cul-de-sac in desirable East Boxford is sited on a gorgeous, private 2.32 acre lot. From the moment you arrive on the front steps you're filled with a sense of warmth and comfort. There are many wonderful features including an eat-in kitchen open to the dining area with a huge bay window, wood floors throughout, 4 season sun room and a huge screened in porch overlooking a private backyard. The Master bedroom is large with double closets and an en-suite bath; the two additional nicely sized bedrooms have ample closet space. The beamed living room includes a gorgeous picture window and a huge brick fireplace. The home is deceivingly large with a family room, bonus/office and another full bath in the basement. Gorgeous setting adjacent to over 40 acres of trails for outdoor enthusiasts and horse lovers. New heating system 2011, exterior paint 2016. Come make this house your home. Close to I 95 and award winning Masco School district.
Last Agent to Sell the Property
Keller Williams Realty Evolution Listed on: 02/07/2018

Last Buyer's Agent
Maura Allard
Lyv Realty
Home Details
Home Type
- Single Family
Est. Annual Taxes
- $9,578
Year Built
- Built in 1954
Lot Details
- 2.32
Parking
- 2 Car Garage
Kitchen
- Range
- Dishwasher
Outdoor Features
- Deck
- Storage Shed
Utilities
- Hot Water Baseboard Heater
- Heating System Uses Oil
- Oil Water Heater
- Private Sewer
- Cable TV Available
Additional Features
- Wood Flooring
- Horses Allowed On Property
- Basement
Listing and Financial Details
- Assessor Parcel Number M:029 B:003 L:008
Ownership History
Purchase Details
Home Financials for this Owner
Home Financials are based on the most recent Mortgage that was taken out on this home.Purchase Details
Purchase Details
Similar Homes in the area
Home Values in the Area
Average Home Value in this Area
Purchase History
| Date | Buyer | Sale Price | Title Company |
|---|---|---|---|
| Elliott David | $545,000 | -- | |
| Kozlowski Laura B | -- | -- | |
| Kozlowski Laura B | -- | -- |
Mortgage History
| Date | Status | Borrower | Loan Amount |
|---|---|---|---|
| Open | Elliott David | $157,119 | |
| Closed | Elliott David | $220,000 | |
| Open | Elliott David | $445,000 |
Property History
| Date | Event | Price | Change | Sq Ft Price |
|---|---|---|---|---|
| 03/29/2018 03/29/18 | Sold | $545,000 | +3.8% | $303 / Sq Ft |
| 02/12/2018 02/12/18 | Pending | -- | -- | -- |
| 02/07/2018 02/07/18 | For Sale | $525,000 | -- | $292 / Sq Ft |
Tax History Compared to Growth
Tax History
| Year | Tax Paid | Tax Assessment Tax Assessment Total Assessment is a certain percentage of the fair market value that is determined by local assessors to be the total taxable value of land and additions on the property. | Land | Improvement |
|---|---|---|---|---|
| 2025 | $9,578 | $712,100 | $423,100 | $289,000 |
| 2024 | $9,189 | $704,100 | $423,100 | $281,000 |
| 2023 | $8,905 | $643,400 | $377,900 | $265,500 |
| 2022 | $8,650 | $568,300 | $315,600 | $252,700 |
| 2021 | $8,573 | $535,500 | $287,300 | $248,200 |
| 2020 | $8,505 | $526,000 | $287,300 | $238,700 |
| 2019 | $8,321 | $511,100 | $273,600 | $237,500 |
| 2018 | $7,959 | $491,300 | $273,600 | $217,700 |
| 2017 | $7,661 | $469,700 | $260,700 | $209,000 |
| 2016 | $7,443 | $452,200 | $260,700 | $191,500 |
| 2015 | $7,119 | $445,200 | $260,700 | $184,500 |
Agents Affiliated with this Home
-
Elizabeth Smith

Seller's Agent in 2018
Elizabeth Smith
Keller Williams Realty Evolution
(978) 302-0824
5 in this area
510 Total Sales
-

Buyer's Agent in 2018
Maura Allard
Lyv Realty
(978) 835-8954
144 Total Sales
Map
Source: MLS Property Information Network (MLS PIN)
MLS Number: 72278633
APN: BOXF-000029-000003-000008
- 24 Middleton Rd
- 24 Pinehurst Dr
- 38-A Pinehurst Dr
- 30 Sunrise Rd
- 94 Middleton Rd
- 27 Hovey's Pond Dr
- 12 Azalea Way
- 58 High Ridge Rd
- 54 High Ridge Rd
- 6 Hood Farm Rd
- 219A Ipswich Rd
- 4 Rowley Rd
- 63 Stonecleave Rd
- 99 Washington St
- 231 Georgetown Rd
- 427-C Ipswich Rd
- 12 Arrowhead Rd
- 239 Main St
- 20 Stagecoach Rd
- 251 Main St
