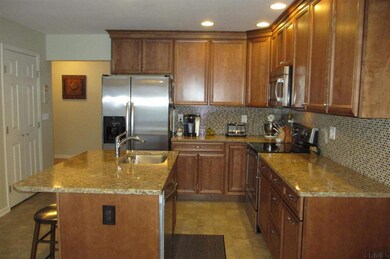
6 Bristol Ct Clifton Park, NY 12065
Highlights
- Colonial Architecture
- Deck
- Wooded Lot
- Karigon Elementary School Rated A
- Private Lot
- Stone Countertops
About This Home
As of April 2015Lots of natural light in this lovely home which features a stunning brand-new high-end maple kitchen with quartz counters & stainless steel appliances. Recently painted with designer colors, 2-story foyer with hardwood. Bright bumped-out eating area overlooks the back yard, gardens and inground pool ~ great for summer fun with friends and family. Beautiful setting nestled on a quiet cul-de-sac lot. Walking distance to golf, playground, tennis courts. Shenendehowa schools: Karigon Elementary, Gowana Middle. Excellent Condition
Last Agent to Sell the Property
Suzanne Dingley
Coldwell Banker Prime Properties License #30DI0798156 Listed on: 02/13/2015
Last Buyer's Agent
Mary Spinelli
Coldwell Banker Prime Properties
Home Details
Home Type
- Single Family
Est. Annual Taxes
- $6,578
Year Built
- Built in 1996
Lot Details
- 0.52 Acre Lot
- Cul-De-Sac
- Fenced
- Landscaped
- Private Lot
- Level Lot
- Wooded Lot
Parking
- 2 Car Attached Garage
- Off-Street Parking
Home Design
- Colonial Architecture
- Vinyl Siding
- Asphalt
Interior Spaces
- 2,319 Sq Ft Home
- Paddle Fans
- Gas Fireplace
- Sliding Doors
- Ceramic Tile Flooring
- Basement Fills Entire Space Under The House
- Home Security System
Kitchen
- Eat-In Kitchen
- <<OvenToken>>
- Range<<rangeHoodToken>>
- <<microwave>>
- Dishwasher
- Stone Countertops
- Disposal
Bedrooms and Bathrooms
- 4 Bedrooms
Laundry
- Laundry Room
- Laundry on main level
Outdoor Features
- Deck
- Patio
- Exterior Lighting
- Shed
Utilities
- Humidifier
- Forced Air Heating and Cooling System
- Heating System Uses Natural Gas
- Well
- High Speed Internet
- Cable TV Available
Community Details
- No Home Owners Association
Listing and Financial Details
- Legal Lot and Block 2 / 5
- Assessor Parcel Number 412400 259.18-5-2
Similar Homes in the area
Home Values in the Area
Average Home Value in this Area
Mortgage History
| Date | Status | Loan Amount | Loan Type |
|---|---|---|---|
| Closed | $25,000 | Credit Line Revolving |
Property History
| Date | Event | Price | Change | Sq Ft Price |
|---|---|---|---|---|
| 04/20/2015 04/20/15 | Sold | $358,000 | -1.4% | $154 / Sq Ft |
| 03/05/2015 03/05/15 | Pending | -- | -- | -- |
| 02/12/2015 02/12/15 | For Sale | $363,000 | +8.7% | $157 / Sq Ft |
| 02/28/2013 02/28/13 | Sold | $334,000 | -1.2% | $144 / Sq Ft |
| 01/28/2013 01/28/13 | Pending | -- | -- | -- |
| 01/11/2013 01/11/13 | For Sale | $338,000 | -- | $146 / Sq Ft |
Tax History Compared to Growth
Tax History
| Year | Tax Paid | Tax Assessment Tax Assessment Total Assessment is a certain percentage of the fair market value that is determined by local assessors to be the total taxable value of land and additions on the property. | Land | Improvement |
|---|---|---|---|---|
| 2024 | $8,028 | $193,000 | $65,000 | $128,000 |
| 2023 | $8,306 | $193,000 | $65,000 | $128,000 |
| 2022 | $7,717 | $184,700 | $65,000 | $119,700 |
| 2021 | $7,740 | $184,700 | $65,000 | $119,700 |
| 2020 | $7,738 | $184,700 | $65,000 | $119,700 |
| 2019 | $5,787 | $184,700 | $65,000 | $119,700 |
| 2018 | $7,332 | $184,700 | $65,000 | $119,700 |
| 2017 | $7,187 | $184,700 | $65,000 | $119,700 |
| 2016 | $7,155 | $184,700 | $65,000 | $119,700 |
Agents Affiliated with this Home
-
S
Seller's Agent in 2015
Suzanne Dingley
Coldwell Banker Prime Properties
-
M
Buyer's Agent in 2015
Mary Spinelli
Coldwell Banker Prime Properties
-
T
Buyer's Agent in 2013
Terri Dentinger
RE/MAX
Map
Source: Global MLS
MLS Number: 201502495
APN: 412400-259-018-0005-002-000-0000
- 16 Spruce St
- 7 Spruce St
- 5 Cherry Hill Ct
- 30 Pinehurst Dr
- 26 Heritage Ln
- 12 Heritage Ln
- 17 Cypress Point
- 18 Beresford Rd
- 10 Cypress Point
- 15 Van Patten Dr
- 3 Stonegate Rd
- 382 Ushers Rd
- 18 Van Patten Dr
- L17 Van Patten Dr
- 970 Main St
- 10A Spyglass Hill
- 17 Belott Dr
- L12 Van Patten Dr
- 8 Burning Bush Blvd
- 21 Hillcrest Dr






