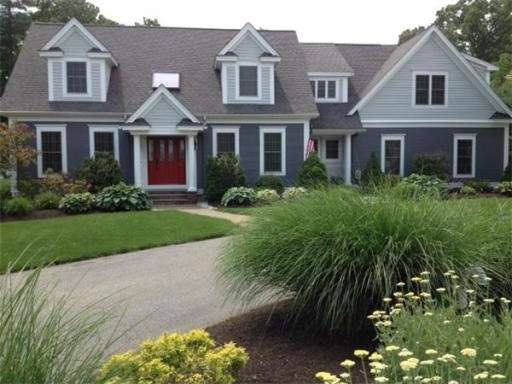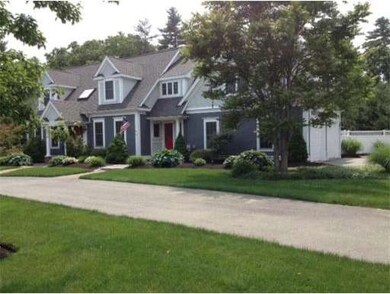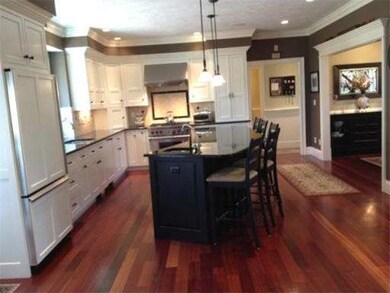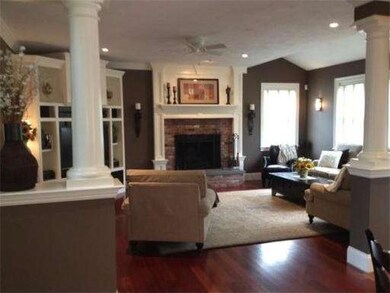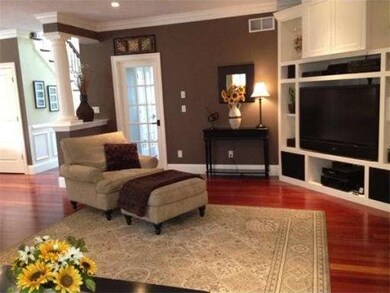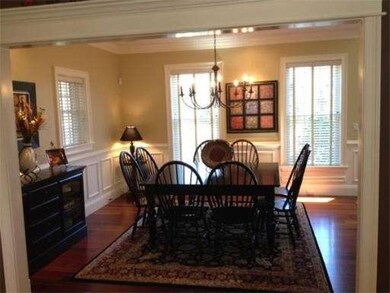
6 Brookside Ave Boylston, MA 01505
About This Home
As of January 2019High-end sophistication in this resort like home. An acre of privacy, and lush gardens surround the heated pool and paver patio. Entertaining a must in this impressive crisp white kitchen, w 5 stool counter, wine fridge, Wolf range and oven, and Brazilian cherry hardwood floors. Spacious master that continues through a set of French doors to a large sun filled gym or home office. Finished basement with full bath and 2 finished rooms. Amazing inside and out!
Ownership History
Purchase Details
Home Financials for this Owner
Home Financials are based on the most recent Mortgage that was taken out on this home.Purchase Details
Home Financials for this Owner
Home Financials are based on the most recent Mortgage that was taken out on this home.Purchase Details
Home Financials for this Owner
Home Financials are based on the most recent Mortgage that was taken out on this home.Purchase Details
Home Financials for this Owner
Home Financials are based on the most recent Mortgage that was taken out on this home.Map
Home Details
Home Type
Single Family
Est. Annual Taxes
$13,728
Year Built
2004
Lot Details
0
Listing Details
- Lot Description: Fenced/Enclosed
- Special Features: None
- Property Sub Type: Detached
- Year Built: 2004
Interior Features
- Has Basement: Yes
- Fireplaces: 1
- Primary Bathroom: Yes
- Number of Rooms: 10
- Electric: 200 Amps
- Flooring: Hardwood
- Interior Amenities: Central Vacuum, Security System
- Basement: Full, Finished, Interior Access, Garage Access
- Bedroom 2: Second Floor, 14X12
- Bedroom 3: Second Floor, 11X12
- Kitchen: First Floor, 23X16
- Laundry Room: First Floor, 9X8
- Living Room: First Floor, 16X14
- Master Bedroom: Second Floor, 22X16
- Master Bedroom Description: Bathroom - Double Vanity/Sink, Linen Closet, Walk-in Closet, Closet/Cabinets - Custom Built, Wall to Wall Carpet, French Doors
- Dining Room: First Floor, 14X14
- Family Room: First Floor, 22X17
Exterior Features
- Exterior Features: Patio, Pool - Inground Heated, Gutters, Prof. Landscape, Sprinkler System
- Foundation: Poured Concrete
Garage/Parking
- Garage Parking: Attached, Side Entry
- Garage Spaces: 2
- Parking Spaces: 10
Utilities
- Cooling Zones: 2
- Heat Zones: 2
- Hot Water: Tank
Condo/Co-op/Association
- HOA: No
Similar Home in Boylston, MA
Home Values in the Area
Average Home Value in this Area
Purchase History
| Date | Type | Sale Price | Title Company |
|---|---|---|---|
| Not Resolvable | $690,000 | -- | |
| Not Resolvable | $630,000 | -- | |
| Deed | -- | -- | |
| Deed | $450,000 | -- |
Mortgage History
| Date | Status | Loan Amount | Loan Type |
|---|---|---|---|
| Previous Owner | $137,000 | New Conventional | |
| Previous Owner | $417,000 | Purchase Money Mortgage | |
| Previous Owner | $120,000 | No Value Available | |
| Previous Owner | $110,000 | No Value Available | |
| Previous Owner | $50,000 | No Value Available | |
| Previous Owner | $110,000 | No Value Available | |
| Previous Owner | $360,000 | Purchase Money Mortgage |
Property History
| Date | Event | Price | Change | Sq Ft Price |
|---|---|---|---|---|
| 01/02/2019 01/02/19 | Sold | $690,000 | -4.2% | $178 / Sq Ft |
| 12/12/2018 12/12/18 | Pending | -- | -- | -- |
| 12/12/2018 12/12/18 | For Sale | $720,000 | +14.3% | $186 / Sq Ft |
| 01/04/2013 01/04/13 | Sold | $630,000 | -1.4% | $165 / Sq Ft |
| 12/10/2012 12/10/12 | Pending | -- | -- | -- |
| 10/07/2012 10/07/12 | Price Changed | $639,000 | -3.0% | $167 / Sq Ft |
| 09/04/2012 09/04/12 | Price Changed | $659,000 | -2.9% | $172 / Sq Ft |
| 05/31/2012 05/31/12 | For Sale | $679,000 | -- | $178 / Sq Ft |
Tax History
| Year | Tax Paid | Tax Assessment Tax Assessment Total Assessment is a certain percentage of the fair market value that is determined by local assessors to be the total taxable value of land and additions on the property. | Land | Improvement |
|---|---|---|---|---|
| 2025 | $13,728 | $992,600 | $186,600 | $806,000 |
| 2024 | $10,743 | $777,900 | $186,600 | $591,300 |
| 2023 | $11,202 | $777,900 | $186,600 | $591,300 |
| 2022 | $9,830 | $620,600 | $186,600 | $434,000 |
| 2021 | $3,834 | $612,400 | $186,600 | $425,800 |
| 2020 | $9,828 | $594,200 | $189,000 | $405,200 |
| 2019 | $9,193 | $573,100 | $187,000 | $386,100 |
| 2018 | $9,299 | $555,800 | $187,000 | $368,800 |
| 2017 | $8,959 | $555,800 | $187,000 | $368,800 |
| 2016 | $8,715 | $532,400 | $147,400 | $385,000 |
| 2015 | $9,269 | $532,400 | $147,400 | $385,000 |
| 2014 | $8,730 | $502,000 | $134,200 | $367,800 |
Source: MLS Property Information Network (MLS PIN)
MLS Number: 71390093
APN: BOYL-000006-000000-000007
- 130 Nicholas Ave
- 48 Poe Ave
- 7 Birchwood Dr
- 19 Stockton St
- 2 Brooke Rd
- 18 Highland St
- 28 Sewall St
- 2 Burkhardt Cir Unit 5
- 267 Gulf St
- 148 Angell Brook Dr Unit 148
- 231 Gulf St
- 122 Angell Brook Dr Unit 122
- 6 Candlewood Way
- 627 Edgebrook Dr Unit 627
- 33 Cobblestone Ln
- 915 Edgebrook Dr
- 13 Enaya Cir Unit 38
- 20 Brooklawn Pkwy
- 48 Hillside Village Dr
- 12 Fatima Ln
