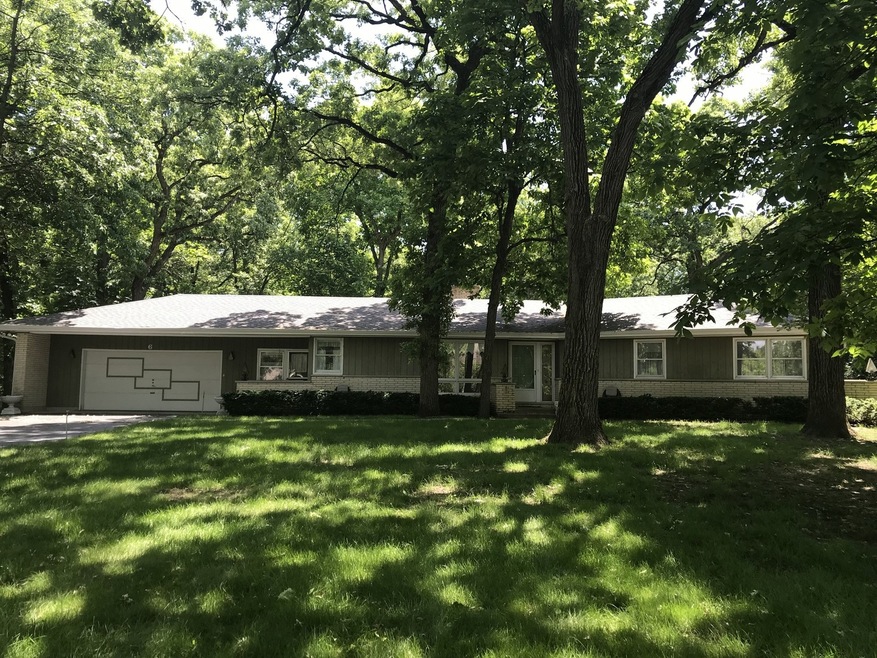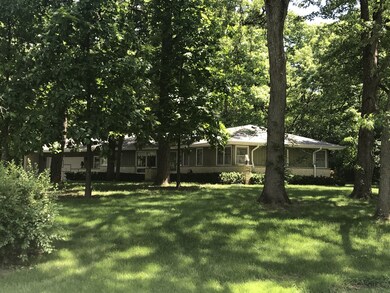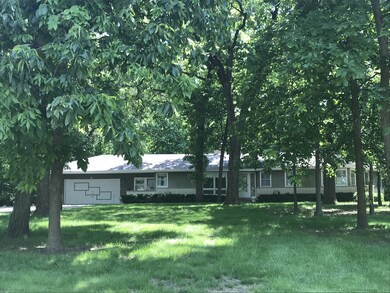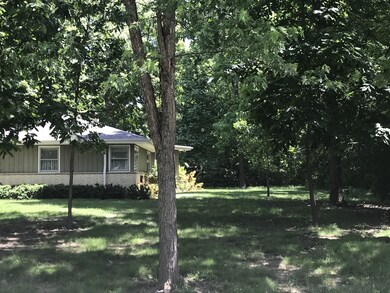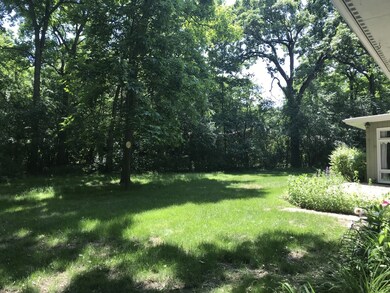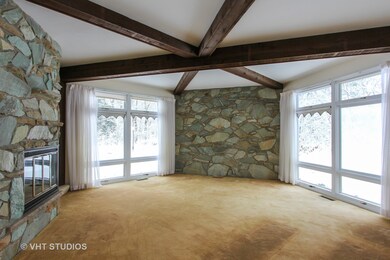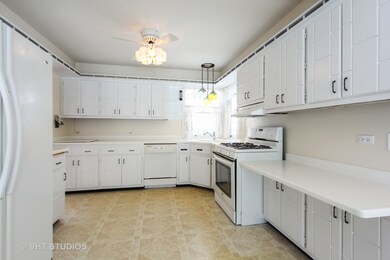
6 Bruce Cir S Hawthorn Woods, IL 60047
West Hawthorn Hills NeighborhoodEstimated Value: $436,000 - $519,000
Highlights
- Deck
- Recreation Room
- Ranch Style House
- Spencer Loomis Elementary School Rated A
- Wooded Lot
- Walk-In Pantry
About This Home
As of September 2019Original Owners custom built this home and have been the only homeowners. Estate Sale - As Is. Solidly built HARD TO FIND open RANCH floorplan is on a beautiful Acre site with wooded backdrop in great neighborhood. Entire home just painted neutral throughout and all white trim is eye-catching. Foyer opens up to the beamed Family Room with walls of windows and three sided stone fireplace for cozy family gatherings. Kitchen boasts numerous cabinets, planning desk & Eat-In/Hearth Rm with an open design, formal Dining Room too! Master Bdrm is spacious w/ a walk in closet and has a private Master Bathroom with shower. Additional bedrooms are large and the hall bath has tub/shower and dual sinks. The basement is finished & offers great space for Rec Rm & a separate workshop gives the hobbyist their own place to create! Large 2+ car garage with pull down stairs. This home is value priced with a lot of return for this neighborhood! New Roof (2017), Furnace (2018) Well Pump (2015)
Last Agent to Sell the Property
Baird & Warner License #475101041 Listed on: 11/30/2018

Home Details
Home Type
- Single Family
Est. Annual Taxes
- $8,556
Year Built
- 1969
Lot Details
- 0.92
HOA Fees
- $21 per month
Parking
- Attached Garage
- Garage Transmitter
- Garage Door Opener
- Driveway
- Parking Included in Price
- Garage Is Owned
Home Design
- Ranch Style House
- Brick Exterior Construction
- Slab Foundation
- Asphalt Shingled Roof
- Cedar
Interior Spaces
- Wood Burning Fireplace
- Attached Fireplace Door
- See Through Fireplace
- Breakfast Room
- Recreation Room
Kitchen
- Breakfast Bar
- Walk-In Pantry
- Oven or Range
- Dishwasher
Bedrooms and Bathrooms
- Primary Bathroom is a Full Bathroom
- Dual Sinks
Laundry
- Dryer
- Washer
Partially Finished Basement
- Partial Basement
- Crawl Space
Utilities
- Forced Air Heating and Cooling System
- Heating System Uses Gas
- Well
- Private or Community Septic Tank
Additional Features
- Deck
- Wooded Lot
Listing and Financial Details
- Senior Tax Exemptions
- Homeowner Tax Exemptions
Ownership History
Purchase Details
Home Financials for this Owner
Home Financials are based on the most recent Mortgage that was taken out on this home.Purchase Details
Purchase Details
Similar Homes in the area
Home Values in the Area
Average Home Value in this Area
Purchase History
| Date | Buyer | Sale Price | Title Company |
|---|---|---|---|
| Paul Stephen C | $300,000 | Baird & Warner Ttl Svcs Inc | |
| Schonbachler Herman Karl | -- | None Available | |
| Schonbachler Herman Karl | -- | -- |
Mortgage History
| Date | Status | Borrower | Loan Amount |
|---|---|---|---|
| Open | Paul Stephen C | $238,000 | |
| Closed | Paul Stephen C | $240,000 |
Property History
| Date | Event | Price | Change | Sq Ft Price |
|---|---|---|---|---|
| 09/05/2019 09/05/19 | Sold | $300,000 | -10.4% | $165 / Sq Ft |
| 08/03/2019 08/03/19 | Pending | -- | -- | -- |
| 07/08/2019 07/08/19 | Price Changed | $334,999 | -4.3% | $184 / Sq Ft |
| 11/30/2018 11/30/18 | For Sale | $349,900 | -- | $193 / Sq Ft |
Tax History Compared to Growth
Tax History
| Year | Tax Paid | Tax Assessment Tax Assessment Total Assessment is a certain percentage of the fair market value that is determined by local assessors to be the total taxable value of land and additions on the property. | Land | Improvement |
|---|---|---|---|---|
| 2024 | $8,556 | $118,478 | $29,461 | $89,017 |
| 2023 | $8,077 | $115,296 | $28,670 | $86,626 |
| 2022 | $8,077 | $106,748 | $28,056 | $78,692 |
| 2021 | $7,869 | $104,012 | $27,337 | $76,675 |
| 2020 | $7,730 | $104,012 | $27,337 | $76,675 |
| 2019 | $8,061 | $108,826 | $27,099 | $81,727 |
| 2018 | $7,028 | $102,165 | $29,150 | $73,015 |
| 2017 | $6,970 | $100,934 | $28,799 | $72,135 |
| 2016 | $6,910 | $97,738 | $27,887 | $69,851 |
| 2015 | $6,726 | $93,093 | $26,562 | $66,531 |
| 2014 | $6,538 | $88,312 | $32,763 | $55,549 |
| 2012 | $6,803 | $88,498 | $32,832 | $55,666 |
Agents Affiliated with this Home
-
Valerie Campbell

Seller's Agent in 2019
Valerie Campbell
Baird Warner
(847) 842-8894
1 in this area
128 Total Sales
-
Scott Rose

Buyer's Agent in 2019
Scott Rose
Baird Warner
(847) 921-4082
25 Total Sales
Map
Source: Midwest Real Estate Data (MRED)
MLS Number: MRD10146706
APN: 14-08-105-001
- 24 Robin Crest Rd
- 954 Lorie Ln
- 17 Arrowwood Dr
- 23460 W North Lakewood Ln
- 101 Lucy Ct
- 64 Miller Rd
- 62 Miller Rd
- 1170 Sycamore Dr
- 23114 W North Lakewood Ln
- 0 Manchester Rd Unit MRD11313334
- 18 Mulberry Dr
- 90 Golfview Rd
- 50 Arcadia Ln
- 23780 N South Lakewood Ln
- 1122 Chelsea Dr
- 23836 N Echo Lake Rd
- 1156 Jordan Cir Unit 301
- 941 Holly Cir
- O Midlothian Rd
- 37 Graystone Ln
- 6 Bruce Cir S
- 6 Bruce Cir N
- 4 Bruce Cir S
- 4 Bruce Cir N
- 1 Bruce Cir S
- 3 Bruce Cir S
- 5 Bruce Cir S
- 5 Bruce Cir N
- 27 Acorn Dr
- 148 Cranbrook Ln
- 150 Cranbrook Ln
- 3 Bruce Cir N Unit 10
- 2 Bruce Cir N
- 152 Cranbrook Ln
- 7 Bruce Cir N
- 146 Cranbrook Ln
- 7 Bruce Cir S
- 2 Bruce Cir S
- 154 Cranbrook Ln
- 11 Bruce Cir N
