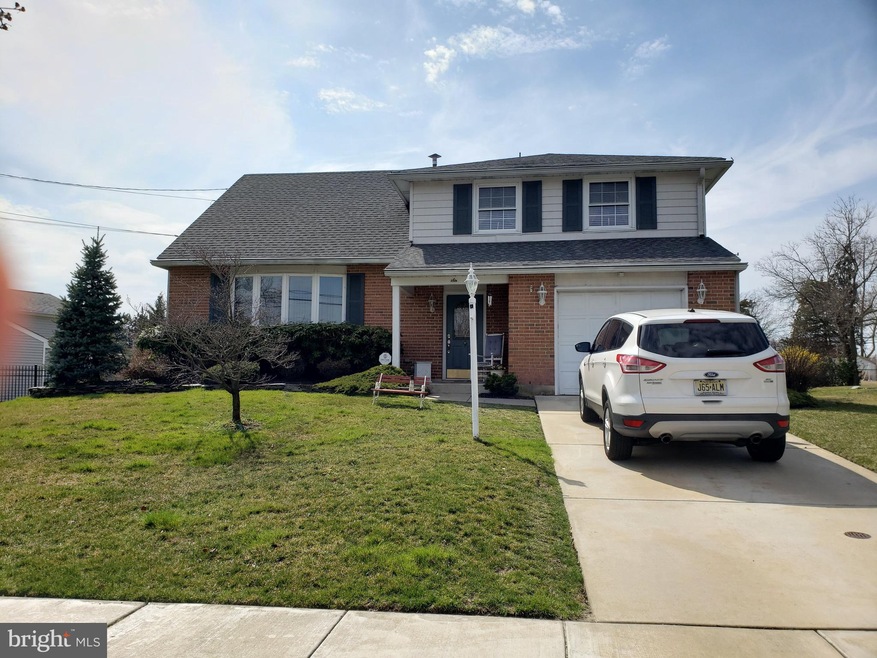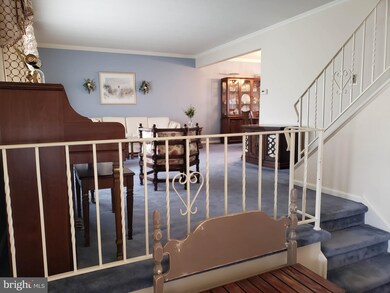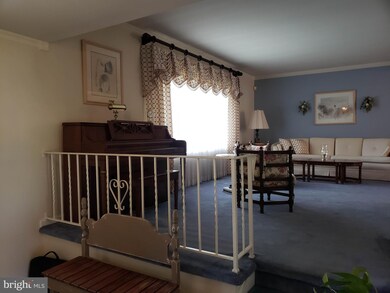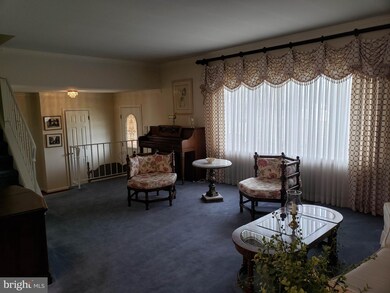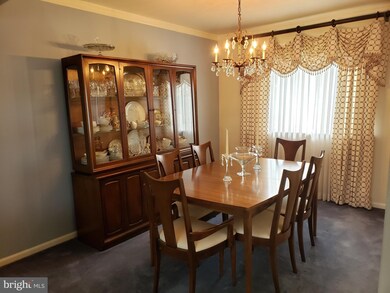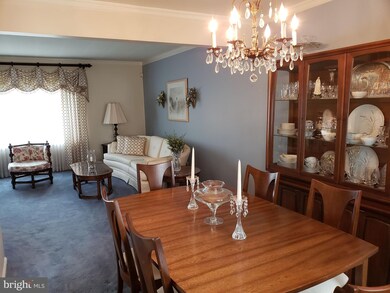
6 Bryant Rd Blackwood, NJ 08012
Washington Township NeighborhoodEstimated Value: $358,000 - $446,000
Highlights
- Contemporary Architecture
- Attic
- No HOA
- Wood Flooring
- Furnished
- Family Room Off Kitchen
About This Home
As of June 2019Don't miss out on this 4 Bedroom 1.5 bathroom with full basement and garage. This home has been well maintained and is in just waiting for the next family to move in. Upgrades from 2012 New Roof, HAVC Coleman unit, Water Heater 40 gallon, Sprinkler System. Make your appointment today.
Home Details
Home Type
- Single Family
Est. Annual Taxes
- $6,840
Year Built
- Built in 1965
Lot Details
- 9,940 Sq Ft Lot
- Lot Dimensions are 71.00 x 140.00
- Cleared Lot
- Property is in very good condition
- Property is zoned PR1
Parking
- 1 Car Attached Garage
- Front Facing Garage
- Driveway
- On-Street Parking
Home Design
- Contemporary Architecture
- Split Level Home
- Block Foundation
- Slab Foundation
- Frame Construction
- Pitched Roof
- Shingle Roof
Interior Spaces
- 1,936 Sq Ft Home
- Property has 3 Levels
- Furnished
- Ceiling height of 9 feet or more
- Ceiling Fan
- Double Pane Windows
- Insulated Doors
- Family Room Off Kitchen
- Open Floorplan
- Dining Area
- Attic
Kitchen
- Eat-In Galley Kitchen
- Gas Oven or Range
- Cooktop with Range Hood
- Dishwasher
- Disposal
Flooring
- Wood
- Carpet
Bedrooms and Bathrooms
- 4 Main Level Bedrooms
Laundry
- Gas Dryer
- Washer
Basement
- Connecting Stairway
- Laundry in Basement
- Basement with some natural light
Home Security
- Alarm System
- Carbon Monoxide Detectors
Utilities
- Forced Air Heating and Cooling System
- Vented Exhaust Fan
- 150 Amp Service
- Natural Gas Water Heater
- Public Septic
- Multiple Phone Lines
- Phone Available
- Cable TV Available
Additional Features
- Doors are 32 inches wide or more
- Patio
Community Details
- No Home Owners Association
- Wedgewood Subdivision
Listing and Financial Details
- Tax Lot 00003
- Assessor Parcel Number 18-00195 01-00003
Ownership History
Purchase Details
Home Financials for this Owner
Home Financials are based on the most recent Mortgage that was taken out on this home.Purchase Details
Similar Homes in Blackwood, NJ
Home Values in the Area
Average Home Value in this Area
Purchase History
| Date | Buyer | Sale Price | Title Company |
|---|---|---|---|
| Rigby Ryan J | $234,900 | None Available | |
| Bartkovsky Elizabeth L | -- | -- |
Mortgage History
| Date | Status | Borrower | Loan Amount |
|---|---|---|---|
| Open | Rigby Ryan J | $68,008 | |
| Open | Rigby Ryan J | $230,344 | |
| Previous Owner | Bartkovsky Elizabeth | $12,000 | |
| Previous Owner | Bartkovsky Elizabeth | $15,000 | |
| Previous Owner | Bartkovsky Elizabeth L | $15,859 |
Property History
| Date | Event | Price | Change | Sq Ft Price |
|---|---|---|---|---|
| 06/27/2019 06/27/19 | Sold | $234,900 | -2.1% | $121 / Sq Ft |
| 05/10/2019 05/10/19 | Pending | -- | -- | -- |
| 04/24/2019 04/24/19 | Price Changed | $239,900 | -2.1% | $124 / Sq Ft |
| 04/01/2019 04/01/19 | For Sale | $245,000 | -- | $127 / Sq Ft |
Tax History Compared to Growth
Tax History
| Year | Tax Paid | Tax Assessment Tax Assessment Total Assessment is a certain percentage of the fair market value that is determined by local assessors to be the total taxable value of land and additions on the property. | Land | Improvement |
|---|---|---|---|---|
| 2024 | $8,254 | $229,600 | $51,400 | $178,200 |
| 2023 | $8,254 | $229,600 | $51,400 | $178,200 |
| 2022 | $7,983 | $229,600 | $51,400 | $178,200 |
| 2021 | $5,882 | $229,600 | $51,400 | $178,200 |
| 2020 | $7,763 | $229,600 | $51,400 | $178,200 |
| 2019 | $6,918 | $189,800 | $36,400 | $153,400 |
| 2018 | $6,840 | $189,800 | $36,400 | $153,400 |
| 2017 | $6,755 | $189,800 | $36,400 | $153,400 |
| 2016 | $6,465 | $189,800 | $36,400 | $153,400 |
| 2015 | $6,370 | $189,800 | $36,400 | $153,400 |
| 2014 | $6,161 | $189,800 | $36,400 | $153,400 |
Agents Affiliated with this Home
-
Robert Timmons

Seller's Agent in 2019
Robert Timmons
Avalar - Atlantic Properties
(609) 617-0711
1 in this area
1 Total Sale
-
Elizabeth Anuw
E
Buyer's Agent in 2019
Elizabeth Anuw
Innovate Realty
(856) 506-5189
Map
Source: Bright MLS
MLS Number: NJGL238118
APN: 18-00195-01-00003
- 261 Wilson Rd
- 6 Angel Hill Ct
- 4 Angel Hill Ct
- 102 Forrest Dr
- 35 Forrest Dr
- 18 Forrest Dr
- 94 Bryant Rd
- 7 Knoll Ct
- 44 Goodwin Pkwy
- 10 Winfield Cir
- 16 Cotswold Way
- 2 Kensington Ct
- 314 Michael Terrace
- 407 Linwood Ave
- 41 Hickstown Rd
- 114 Hurffville Rd
- 208 Dorado Ave
- 15 Joann Ct
- 17 Barclay Dr
- 22 Lombardy Rd
