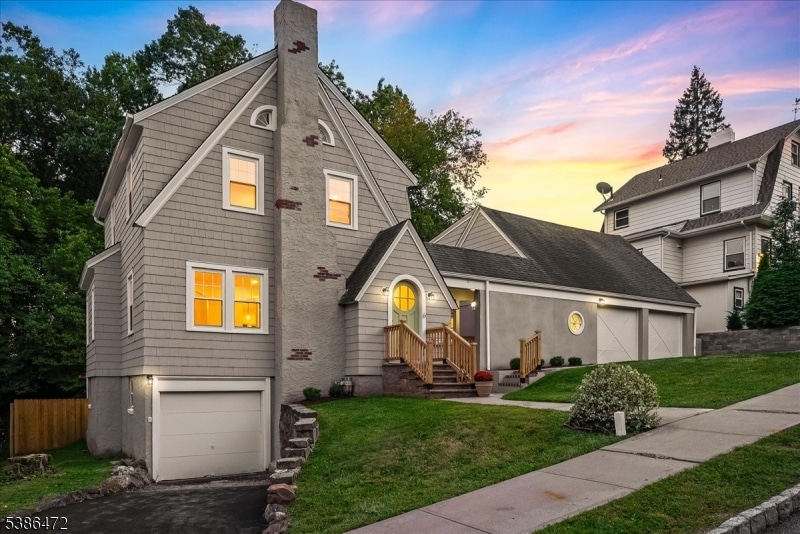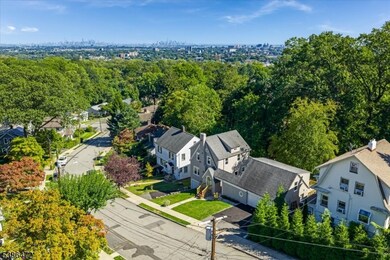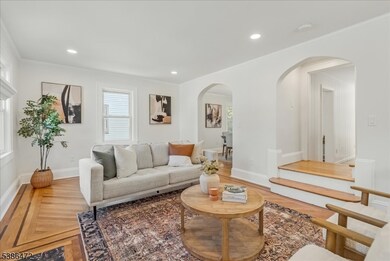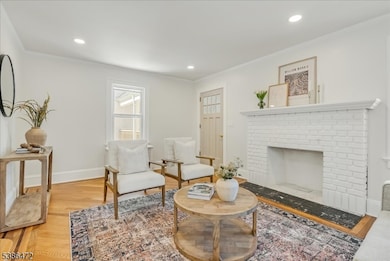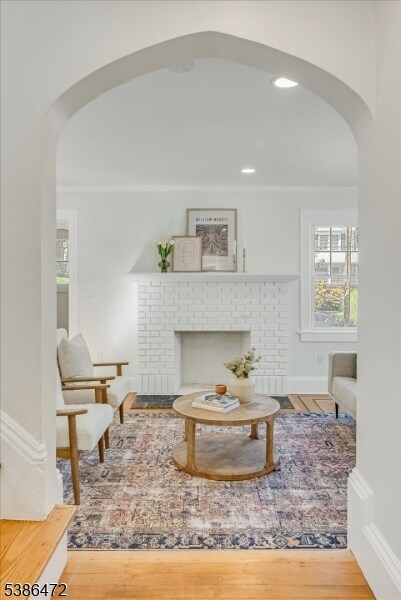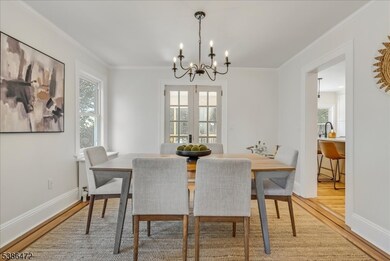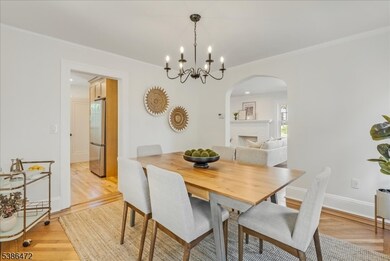6 Byrne Rd West Orange, NJ 07052
Estimated payment $5,633/month
Highlights
- Carriage House
- Deck
- Loft
- West Orange High School Rated A-
- Wood Flooring
- Home Office
About This Home
This stunning side hall colonial is the total package with its immaculate blend of old world charm and recent renovations, plus a RARE separated guest house ready for passive income, or your growing crew. This property has been carefully refreshed w/ a brand new kitchen, recessed lighting, new windows & new bathrooms, while maintaining original details throughout. The arched front door reveals a dynamic first floor plan with dramatic sight lines, an abundance of natural light, and cozy spaces for your favorite daily activities. The kitchen anchors the home with access to all three rooms, a breakfast bar on the center island, and the breathtaking picture window. Sliders take you from the office to the brand new deck, seemingly floating in the trees. Upstairs, you have two large bedrooms, a renovated bathroom, and the perfect yoga loft on the 3rd floor. Downstairs, you have a finished basement w/ garage access, laundry area, and walk-out to the backyard. Across the center patio, a Guest House awaits your home business, or long term visitors. The new floors, new kitchen, and sliders to a private deck elevate this space to a potential primary dwelling. The picture window from the upstairs bedroom will make you think twice about which space you'll keep for yourself! In the heart of West Orange, just up the hill from Historic Main Street and down the hill from Essex Green, the location is ultra-convenient. Enjoy a short drive to Montclair, or an 20-25 minute ride to Newark Airport!
Listing Agent
COMPASS NEW JERSEY LLC Brokerage Phone: 973-618-6368 Listed on: 09/23/2025

Co-Listing Agent
DREW SPEAR
COMPASS NEW JERSEY LLC Brokerage Phone: 973-618-6368
Home Details
Home Type
- Single Family
Est. Annual Taxes
- $13,892
Year Built
- Built in 1930 | Remodeled
Lot Details
- 9,583 Sq Ft Lot
- Wood Fence
- Property is zoned R-5
Parking
- 1 Car Attached Garage
- Tuck Under Garage
- Private Driveway
Home Design
- Carriage House
- Colonial Architecture
- Wood Shingle Roof
- Tile
Interior Spaces
- Recessed Lighting
- Wood Burning Fireplace
- Entrance Foyer
- Living Room with Fireplace
- Formal Dining Room
- Home Office
- Loft
- Storage Room
- Utility Room
- Wood Flooring
Kitchen
- Eat-In Kitchen
- Butlers Pantry
- Electric Oven or Range
- Dishwasher
- Kitchen Island
Bedrooms and Bathrooms
- 4 Bedrooms
- Primary bedroom located on second floor
- Cedar Closet
- In-Law or Guest Suite
- 3 Full Bathrooms
Finished Basement
- Walk-Out Basement
- Basement Fills Entire Space Under The House
Home Security
- Carbon Monoxide Detectors
- Fire and Smoke Detector
Outdoor Features
- Deck
- Patio
Schools
- Mt Pleasnt Elementary School
- Liberty Middle School
- W Orange High School
Utilities
- Window Unit Cooling System
- Radiator
- Electric Baseboard Heater
- Standard Electricity
- Gas Water Heater
Listing and Financial Details
- Assessor Parcel Number 1622-00085-0006-00004-0000-
Map
Home Values in the Area
Average Home Value in this Area
Tax History
| Year | Tax Paid | Tax Assessment Tax Assessment Total Assessment is a certain percentage of the fair market value that is determined by local assessors to be the total taxable value of land and additions on the property. | Land | Improvement |
|---|---|---|---|---|
| 2025 | $13,638 | $587,000 | $260,900 | $326,100 |
| 2024 | $13,638 | $296,600 | $124,400 | $172,200 |
| 2022 | $13,160 | $296,600 | $124,400 | $172,200 |
| 2021 | $12,914 | $296,600 | $124,400 | $172,200 |
| 2020 | $12,706 | $296,600 | $124,400 | $172,200 |
| 2019 | $12,342 | $296,600 | $124,400 | $172,200 |
| 2018 | $11,977 | $296,600 | $124,400 | $172,200 |
| 2017 | $11,822 | $296,600 | $124,400 | $172,200 |
| 2016 | $11,538 | $296,600 | $124,400 | $172,200 |
| 2015 | $11,321 | $296,600 | $124,400 | $172,200 |
| 2014 | $11,099 | $296,600 | $124,400 | $172,200 |
Property History
| Date | Event | Price | List to Sale | Price per Sq Ft | Prior Sale |
|---|---|---|---|---|---|
| 10/20/2025 10/20/25 | Pending | -- | -- | -- | |
| 09/25/2025 09/25/25 | For Sale | $849,000 | +60.2% | -- | |
| 01/14/2025 01/14/25 | Sold | $530,000 | +6.0% | -- | View Prior Sale |
| 12/10/2024 12/10/24 | Pending | -- | -- | -- | |
| 11/15/2024 11/15/24 | For Sale | $499,900 | -- | -- |
Purchase History
| Date | Type | Sale Price | Title Company |
|---|---|---|---|
| Deed | $530,000 | Coastal Title | |
| Interfamily Deed Transfer | -- | None Available | |
| Executors Deed | $321,000 | None Available |
Mortgage History
| Date | Status | Loan Amount | Loan Type |
|---|---|---|---|
| Previous Owner | $264,000 | New Conventional | |
| Previous Owner | $288,900 | Purchase Money Mortgage |
Source: Garden State MLS
MLS Number: 3988539
APN: 22-00085-06-00004
