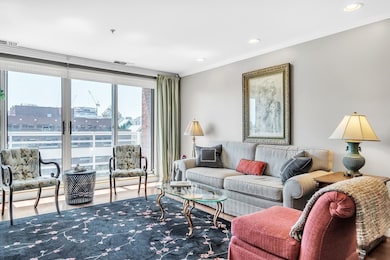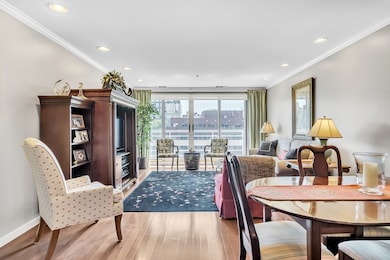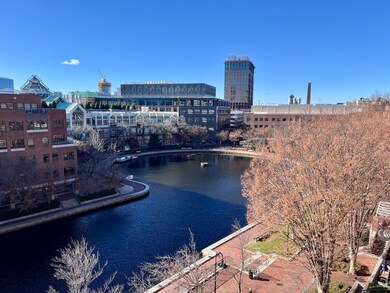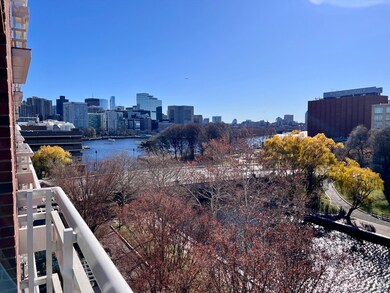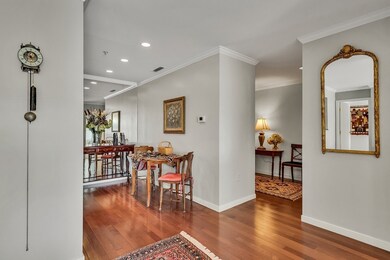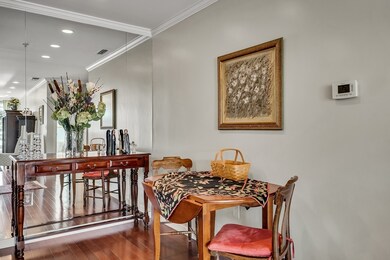Thomas Graves Landing 6 Canal Park Unit 602 Floor 6 Cambridge, MA 02141
East Cambridge NeighborhoodEstimated payment $7,525/month
Highlights
- Concierge
- 4-minute walk to Lechmere Station
- Heated In Ground Pool
- Fitness Center
- Medical Services
- 2-minute walk to Lechmere Canal Park
About This Home
Elegant/spacious 2BR/2BA home, recently custom designed with refined finishes. Beyond a gracious entry is galley kitchen with high end SS appliances, handsome wood cabinetry and granite countertops, sep. breakfast nook. Hdwd floors, CAC, great SW light, private deck with Canal and River views, in-unit W/D, recessed lighting. Private, roomy primary BR with built in shelving/desk. Elegant ensuite bath with walk-in shower, great closet space. Just off entry is 2nd BR with nearby bath. Other amenities include 24/7 friendly and helpful concierges, function room with kitchenette, outdoor swimming pool, hot sauna, well equipped gym, several EV charging stations and plenty of outdoor guest parking spots. Shops, restaurants, and public transit within blocks. Steps to Lechmere MBTA, Cambridge Crossings, CambridgeSide, Kendall Sq and walking distance to BH, MGH,Charles St shops, MIT, Rtes 93. Lechmere shuttle to MIT. Well placed gar. pking spot (#148) and a priv. storage unit. Pet friend
Property Details
Home Type
- Condominium
Est. Annual Taxes
- $6,734
Year Built
- Built in 1986
Lot Details
- Landscaped Professionally
HOA Fees
- $1,064 Monthly HOA Fees
Parking
- 1 Car Attached Garage
- Tuck Under Parking
- Heated Garage
- Driveway
- Guest Parking
- Open Parking
- Off-Street Parking
- Assigned Parking
Property Views
- River
- City
- Canal
Home Design
- Entry on the 6th floor
- Brick Exterior Construction
- Rubber Roof
- Stone
Interior Spaces
- 1,206 Sq Ft Home
- 1-Story Property
- Insulated Windows
- Insulated Doors
- Engineered Wood Flooring
Kitchen
- Range
- Microwave
- Dishwasher
- Disposal
Bedrooms and Bathrooms
- 2 Bedrooms
- 2 Full Bathrooms
Laundry
- Laundry in unit
- Dryer
- Washer
Home Security
- Intercom
- Door Monitored By TV
Outdoor Features
- Heated In Ground Pool
- Balcony
Location
- Property is near public transit
- Property is near schools
Utilities
- Central Air
- 1 Cooling Zone
- 1 Heating Zone
- Heating System Uses Natural Gas
- Heat Pump System
- Hot Water Heating System
Listing and Financial Details
- Assessor Parcel Number 399450
Community Details
Overview
- Association fees include gas, water, sewer, insurance, security, maintenance structure, road maintenance, ground maintenance, snow removal, trash, reserve funds
- 167 Units
- High-Rise Condominium
- Thomas Graves Landing Community
Amenities
- Concierge
- Medical Services
- Community Garden
- Shops
- Sauna
- Clubhouse
- Elevator
- Community Storage Space
Recreation
- Park
- Jogging Path
Pet Policy
- Pets Allowed
Security
- Resident Manager or Management On Site
Map
About Thomas Graves Landing
Home Values in the Area
Average Home Value in this Area
Tax History
| Year | Tax Paid | Tax Assessment Tax Assessment Total Assessment is a certain percentage of the fair market value that is determined by local assessors to be the total taxable value of land and additions on the property. | Land | Improvement |
|---|---|---|---|---|
| 2025 | $6,923 | $1,090,300 | $0 | $1,090,300 |
| 2024 | $6,186 | $1,044,900 | $0 | $1,044,900 |
| 2023 | $6,048 | $1,032,100 | $0 | $1,032,100 |
| 2022 | $6,018 | $1,016,500 | $0 | $1,016,500 |
| 2021 | $6,016 | $1,028,400 | $0 | $1,028,400 |
| 2020 | $5,689 | $989,400 | $0 | $989,400 |
| 2019 | $5,464 | $919,800 | $0 | $919,800 |
| 2018 | $5,372 | $854,100 | $0 | $854,100 |
| 2017 | $5,208 | $802,500 | $0 | $802,500 |
| 2016 | $5,114 | $731,600 | $0 | $731,600 |
| 2015 | $5,074 | $648,800 | $0 | $648,800 |
| 2014 | $5,018 | $598,800 | $0 | $598,800 |
Property History
| Date | Event | Price | List to Sale | Price per Sq Ft |
|---|---|---|---|---|
| 12/04/2025 12/04/25 | Price Changed | $1,125,000 | -6.1% | $933 / Sq Ft |
| 10/23/2025 10/23/25 | Price Changed | $1,198,000 | -4.2% | $993 / Sq Ft |
| 10/15/2025 10/15/25 | For Sale | $1,249,900 | -- | $1,036 / Sq Ft |
Purchase History
| Date | Type | Sale Price | Title Company |
|---|---|---|---|
| Deed | $650,000 | -- | |
| Deed | $565,000 | -- | |
| Deed | $415,000 | -- | |
| Deed | $230,000 | -- |
Mortgage History
| Date | Status | Loan Amount | Loan Type |
|---|---|---|---|
| Open | $325,000 | Purchase Money Mortgage | |
| Previous Owner | $100,000 | Purchase Money Mortgage |
Source: MLS Property Information Network (MLS PIN)
MLS Number: 73443719
APN: CAMB-000008-000000-000061-000602-2
- 6 Canal Park Unit 105
- 2 Earhart St Unit T406
- 2 Earhart St Unit PH 2
- 2 Earhart St Unit T121
- 2 Earhart St Unit T424
- 2 Earhart St Unit T321
- 1 Earhart St Unit 725
- 1 Earhart St Unit 705
- 8-12 Museum Way Unit 307
- 8-12 Museum Way Unit 222
- 8-12 Museum Way Unit 312
- 8-12 Museum Way Unit 1921
- 10 Museum Way Unit 1322
- 10 Museum Way Unit 828
- 8 Museum Way Unit 504
- 8 Museum Way Unit 1103
- 8-10 Museum Way Unit 1429
- 17 Otis St Unit 602
- 30 2nd St Unit 2
- 30 2nd St Unit 1
- 6 Canal Park Unit 407
- 2 Leighton St Unit FL5-ID4546A
- 2 Leighton St Unit FL3-ID5398A
- 2 Leighton St Unit FL2-ID1655A
- 2 Leighton St Unit FL4-ID3356A
- 2 Leighton St Unit FL4-ID1247
- 2 Leighton St Unit FL2-ID5473A
- 2 Leighton St Unit FL6-ID1963A
- 2 Leighton St Unit FL5-ID4668A
- 2 Leighton St Unit FL4-ID1297
- 2 Leighton St Unit FL3-ID5627A
- 2 Leighton St Unit FL5-ID1298
- 6 Canal Park Unit PH2
- 1 Leighton St Unit FL5-ID768
- 1 Leighton St Unit FL5-ID524
- 1 Leighton St Unit FL8-ID521
- 1 Leighton St Unit FL12-ID666
- One Leighton St
- 2 Leighton St
- 5 Glassworks Ave Unit FL5-ID584

