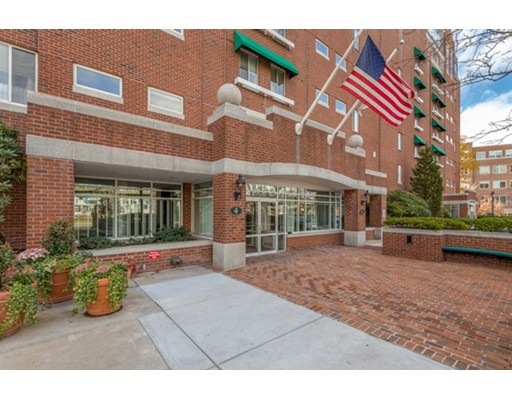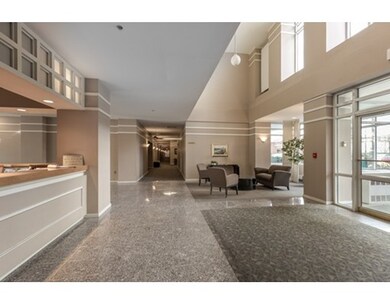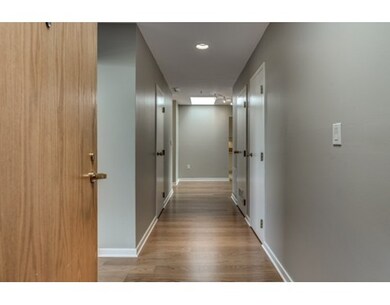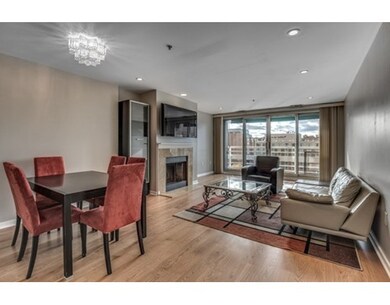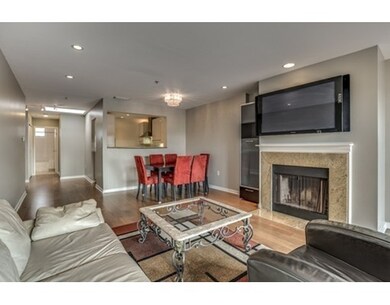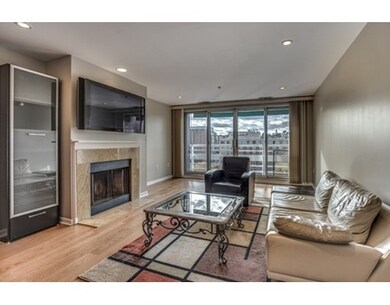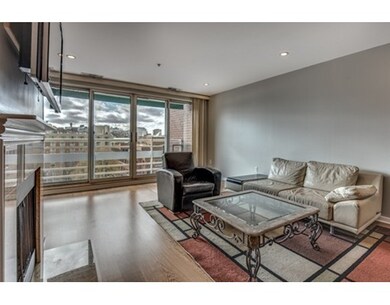
Thomas Graves Landing 6 Canal Park Unit PH5 Cambridge, MA 02141
East Cambridge NeighborhoodAbout This Home
As of January 2016Stunning Pent House at the Thomas Graves Landing Condominiums. Breathtaking views of the Boston skyline, the Zakim Bridge, the Charles River and the Canal. And you cannot get a better view of the 4th of July fireworks from your private balcony! The 2 large skylights drenches the condo with extra light, that only the top floor can provide. The kitchen has been updated with top of the line appliances including a Meile gas stove, granite counter tops and more.The open concept living room and dining room has a rare wood burning fireplace which is great for entertaining. This 2 bedroom & 2 full bath condo also has an in-unit washer dryer for your convenience. Amenities include, 24 hour concierge service, function room, gym, sauna & Jacuzzi hot tub. Included is a 1 deeded garage parking space, visitor parking & storage. Steps to the Galleria Mall, restaurants, Lechmere T station and more. Pet friendly complex!
Last Agent to Sell the Property
Maria Mastromarino
Cameron Real Estate Group License #454003083 Listed on: 12/01/2015
Last Buyer's Agent
Matthew Zborezny
Redfin Corp.

Ownership History
Purchase Details
Home Financials for this Owner
Home Financials are based on the most recent Mortgage that was taken out on this home.Purchase Details
Purchase Details
Purchase Details
Purchase Details
Purchase Details
Purchase Details
Similar Homes in Cambridge, MA
Home Values in the Area
Average Home Value in this Area
Purchase History
| Date | Type | Sale Price | Title Company |
|---|---|---|---|
| Not Resolvable | $902,500 | -- | |
| Deed | -- | -- | |
| Deed | $760,000 | -- | |
| Deed | $565,000 | -- | |
| Deed | $420,000 | -- | |
| Deed | $287,000 | -- | |
| Deed | $255,000 | -- |
Mortgage History
| Date | Status | Loan Amount | Loan Type |
|---|---|---|---|
| Open | $630,000 | Stand Alone Refi Refinance Of Original Loan | |
| Closed | $722,000 | Adjustable Rate Mortgage/ARM | |
| Closed | $90,250 | Credit Line Revolving | |
| Previous Owner | $379,000 | No Value Available | |
| Previous Owner | $400,000 | No Value Available | |
| Previous Owner | $417,000 | No Value Available |
Property History
| Date | Event | Price | Change | Sq Ft Price |
|---|---|---|---|---|
| 06/21/2024 06/21/24 | Rented | $5,450 | 0.0% | -- |
| 06/20/2024 06/20/24 | Under Contract | -- | -- | -- |
| 06/07/2024 06/07/24 | Price Changed | $5,450 | -1.8% | $4 / Sq Ft |
| 05/16/2024 05/16/24 | Price Changed | $5,550 | -1.8% | $4 / Sq Ft |
| 04/17/2024 04/17/24 | For Rent | $5,650 | +8.7% | -- |
| 01/10/2023 01/10/23 | Rented | $5,200 | 0.0% | -- |
| 11/15/2022 11/15/22 | Under Contract | -- | -- | -- |
| 11/10/2022 11/10/22 | For Rent | $5,200 | 0.0% | -- |
| 01/22/2016 01/22/16 | Sold | $902,500 | +0.3% | $716 / Sq Ft |
| 12/14/2015 12/14/15 | Pending | -- | -- | -- |
| 12/01/2015 12/01/15 | For Sale | $899,900 | -- | $714 / Sq Ft |
Tax History Compared to Growth
Tax History
| Year | Tax Paid | Tax Assessment Tax Assessment Total Assessment is a certain percentage of the fair market value that is determined by local assessors to be the total taxable value of land and additions on the property. | Land | Improvement |
|---|---|---|---|---|
| 2021 | $4,257 | $1,169,900 | $0 | $1,169,900 |
Agents Affiliated with this Home
-
Matthew Foley

Seller's Agent in 2024
Matthew Foley
Fenway Property Advisors
(857) 350-2134
1 in this area
45 Total Sales
-
Beth George
B
Buyer's Agent in 2024
Beth George
Luxury Residential Group, LLC
11 Total Sales
-
M
Seller's Agent in 2016
Maria Mastromarino
Cameron Real Estate Group
-
M
Buyer's Agent in 2016
Matthew Zborezny
Redfin Corp.
About Thomas Graves Landing
Map
Source: MLS Property Information Network (MLS PIN)
MLS Number: 71938156
APN: CAMB-000008-000000-000061-PH000005-2
- 6 Canal Park Unit 703
- 6 Canal Park Unit 105
- 4 Canal Park Unit 311
- 2 Earhart St Unit T121
- 2 Earhart St Unit T409
- 1 Earhart St Unit 320
- 1 Earhart St Unit 725
- 1 Earhart St Unit 723
- 1 Earhart St Unit 312
- 8-12 Museum Way Unit 1302
- 8-12 Museum Way Unit 629
- 8-12 Museum Way Unit 1908
- 8-12 Museum Way Unit 1205
- 10 Museum Way Unit 1922
- 10 Museum Way Unit 525
- 150 Cambridge St Unit A403
- 20 Second St Unit 222
- 101 3rd St Unit 2
- 10 Rogers St Unit 703
- 10 Rogers St Unit 1119
