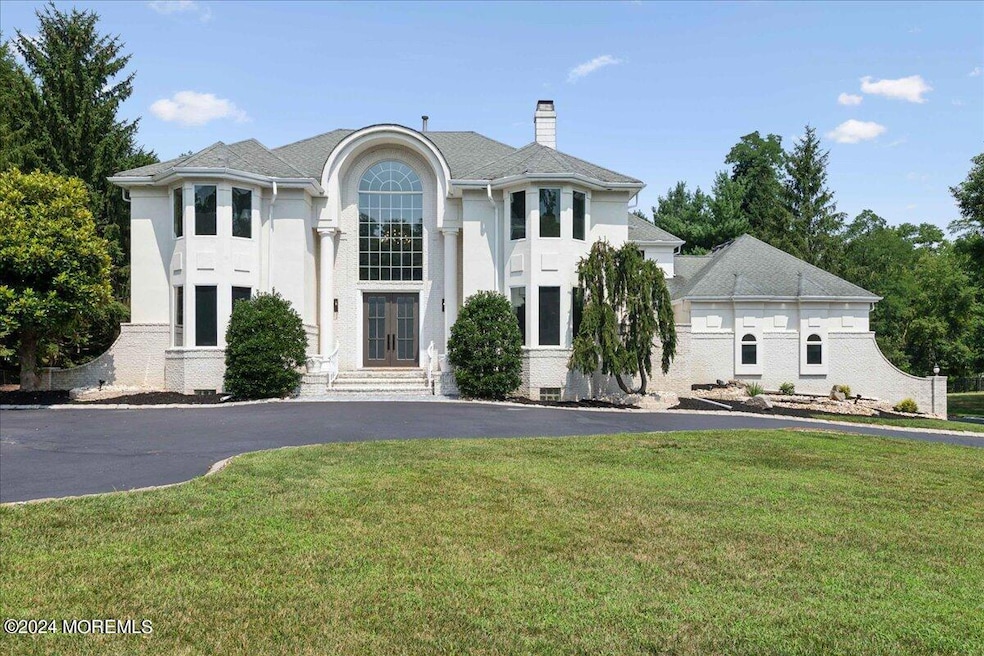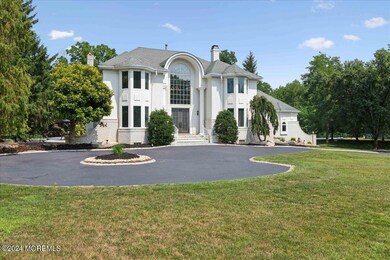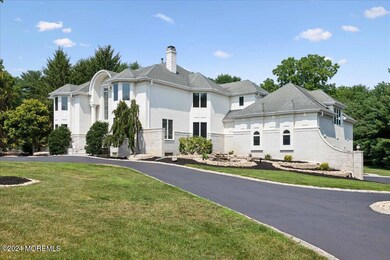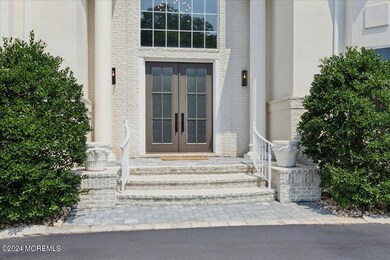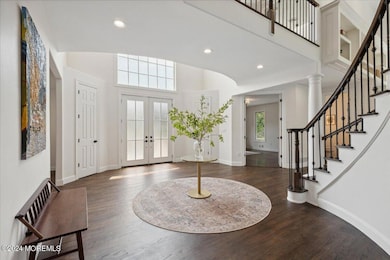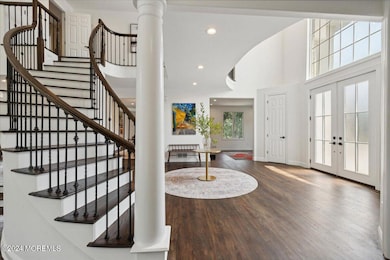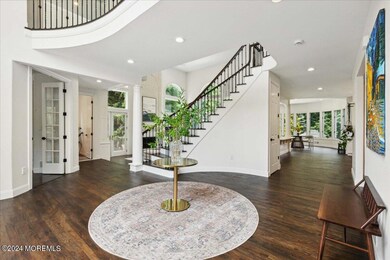
6 Canby Dr Colts Neck, NJ 07722
Highlights
- Concrete Pool
- Custom Home
- New Kitchen
- Conover Road School Rated A
- Curved or Spiral Staircase
- Maid or Guest Quarters
About This Home
As of November 2024Nestled at the end of a quiet cul-de-sac on 6 Canby Drive, this stately 6-bedroom 4.5 bath Colonial exudes sophistication & luxury. Meticulously renovated, located in exclusive Canby Estates. A circular driveway, flanked by mature landscaping & a tranquil waterfall pond, leads to an elegant two-story foyer showcasing wrought iron staircase & princess balcony overlooking the grand family room and panoramic view of the private yard. Main level- French doors, 3 fireplaces, & HW flooring. New kitchen offers white shaker cabinets, quartz countertops, 8-foot center island, top-tier SS appliances. Maids' quarters off kitchen w/ full bath & private entrance. Master suite w/ panoramic views, two-sided gas fireplace, master bath w/ floating tub., spa shower & finished basement & more. This home has 3 NEW FURNACES 3 NEW AC CONDESORS 2 NEW HW HEATERS A NEW POOL HEATER, NEW POOL PUMP, AND NEW RESURFACED POOL!
Last Agent to Sell the Property
Berkshire Hathaway HomeServices Fox & Roach - Manalapan License #8937774 Listed on: 09/16/2024

Co-Listed By
Berkshire Hathaway HomeServices Fox & Roach - Manalapan License #9909863
Home Details
Home Type
- Single Family
Est. Annual Taxes
- $21,202
Year Built
- Built in 1993
Lot Details
- 1.29 Acre Lot
- Lot Dimensions are 200 x 282
- Cul-De-Sac
- Fenced
- Landscaped with Trees
Parking
- 3 Car Attached Garage
- Circular Driveway
Home Design
- Custom Home
- Colonial Architecture
- Mirrored Walls
- Shingle Roof
- Asphalt Rolled Roof
- Synthetic Stucco Exterior
Interior Spaces
- 2-Story Property
- Wet Bar
- Central Vacuum
- Curved or Spiral Staircase
- Crown Molding
- Ceiling Fan
- Gas Fireplace
- Window Screens
- Double Door Entry
- French Doors
- Family Room
- Living Room
- Dining Room with Fireplace
- 3 Fireplaces
- Home Office
- Bonus Room
- Center Hall
Kitchen
- New Kitchen
- Breakfast Room
- Butlers Pantry
- Built-In Double Oven
- Gas Cooktop
- Microwave
- Dishwasher
- Quartz Countertops
Flooring
- Wood
- Linoleum
- Ceramic Tile
Bedrooms and Bathrooms
- 6 Bedrooms
- Fireplace in Primary Bedroom
- Walk-In Closet
- Maid or Guest Quarters
- In-Law or Guest Suite
- Fireplace in Bathroom
- Primary Bathroom Bathtub Only
- Primary Bathroom includes a Walk-In Shower
Finished Basement
- Walk-Out Basement
- Basement Fills Entire Space Under The House
Pool
- Concrete Pool
- In Ground Pool
- Gunite Pool
- Outdoor Pool
- Fence Around Pool
- Pool Equipment Stays
Outdoor Features
- Pond
- Balcony
- Patio
- Gazebo
Schools
- Colts Neck High School
Utilities
- Forced Air Zoned Heating and Cooling System
- Hot Water Heating System
- Well
- Natural Gas Water Heater
- Septic System
Community Details
- No Home Owners Association
- Canby Estates Subdivision
Listing and Financial Details
- Exclusions: Personal Items
- Assessor Parcel Number 10-00012-0000-00004-08
Ownership History
Purchase Details
Home Financials for this Owner
Home Financials are based on the most recent Mortgage that was taken out on this home.Purchase Details
Home Financials for this Owner
Home Financials are based on the most recent Mortgage that was taken out on this home.Similar Homes in Colts Neck, NJ
Home Values in the Area
Average Home Value in this Area
Purchase History
| Date | Type | Sale Price | Title Company |
|---|---|---|---|
| Bargain Sale Deed | $1,942,500 | Mega Title | |
| Bargain Sale Deed | $1,250,000 | Sunnyside Title |
Mortgage History
| Date | Status | Loan Amount | Loan Type |
|---|---|---|---|
| Previous Owner | $1,442,500 | New Conventional | |
| Previous Owner | $250,000 | Credit Line Revolving | |
| Previous Owner | $100,000 | Credit Line Revolving | |
| Previous Owner | $152,650 | Unknown |
Property History
| Date | Event | Price | Change | Sq Ft Price |
|---|---|---|---|---|
| 11/07/2024 11/07/24 | Sold | $1,942,500 | -1.6% | $367 / Sq Ft |
| 09/16/2024 09/16/24 | Pending | -- | -- | -- |
| 09/01/2024 09/01/24 | Off Market | $1,975,000 | -- | -- |
| 08/16/2024 08/16/24 | Price Changed | $1,975,000 | -13.4% | $374 / Sq Ft |
| 07/17/2024 07/17/24 | For Sale | $2,280,000 | +82.4% | $431 / Sq Ft |
| 06/22/2023 06/22/23 | Sold | $1,250,000 | +4.3% | $236 / Sq Ft |
| 06/16/2023 06/16/23 | Pending | -- | -- | -- |
| 05/08/2023 05/08/23 | For Sale | $1,199,000 | 0.0% | $227 / Sq Ft |
| 04/17/2023 04/17/23 | Pending | -- | -- | -- |
| 04/14/2023 04/14/23 | For Sale | $1,199,000 | -- | $227 / Sq Ft |
Tax History Compared to Growth
Tax History
| Year | Tax Paid | Tax Assessment Tax Assessment Total Assessment is a certain percentage of the fair market value that is determined by local assessors to be the total taxable value of land and additions on the property. | Land | Improvement |
|---|---|---|---|---|
| 2025 | $21,094 | $2,117,900 | $595,600 | $1,522,300 |
| 2024 | $21,202 | $1,415,700 | $445,600 | $970,100 |
| 2023 | $21,202 | $1,362,600 | $445,600 | $917,000 |
| 2022 | $18,956 | $1,239,900 | $385,600 | $854,300 |
| 2021 | $18,956 | $1,085,700 | $407,000 | $678,700 |
| 2020 | $17,841 | $1,011,400 | $357,000 | $654,400 |
| 2019 | $18,564 | $1,054,200 | $357,000 | $697,200 |
| 2018 | $18,558 | $1,045,500 | $357,000 | $688,500 |
| 2017 | $18,076 | $1,021,800 | $342,000 | $679,800 |
| 2016 | $17,378 | $1,003,900 | $353,500 | $650,400 |
| 2015 | $17,480 | $1,007,500 | $364,200 | $643,300 |
| 2014 | $16,158 | $957,800 | $387,000 | $570,800 |
Agents Affiliated with this Home
-
Theano Meyers

Seller's Agent in 2024
Theano Meyers
Berkshire Hathaway HomeServices Fox & Roach - Manalapan
(732) 261-6498
1 in this area
29 Total Sales
-
Gregory Papalcure

Seller Co-Listing Agent in 2024
Gregory Papalcure
Berkshire Hathaway HomeServices Fox & Roach - Manalapan
(732) 539-4054
4 in this area
157 Total Sales
-
Adrian Jusino
A
Buyer's Agent in 2024
Adrian Jusino
EXP Realty
(866) 201-6210
2 in this area
23 Total Sales
-
Josephine Tsarnas

Seller's Agent in 2023
Josephine Tsarnas
RE/MAX
(732) 598-7196
1 in this area
45 Total Sales
Map
Source: MOREMLS (Monmouth Ocean Regional REALTORS®)
MLS Number: 22420236
APN: 10-00012-0000-00004-8
- 3 Colts Gait Ln
- 8 Olden Ct
- 8 Shadowbrook Dr
- 5 Lexington Ct
- 50 Cedar Dr
- 151 Dutch Lane Rd
- 147 Montrose Rd
- 100 Timber Ln
- 10 Livingston Ct
- 152 Bucks Mill Rd
- 24 Rutledge Rd
- 0 Boundary Rd Unit 22520658
- 784 State Route 34
- 21 Holly Hill Rd
- 25 Country Club Ln
- 20 Birch Ln
- 1 Hopkinson Ct
- 68 Stevenson Dr
- 83 Stevenson Dr
- 4 Country Club Ln
