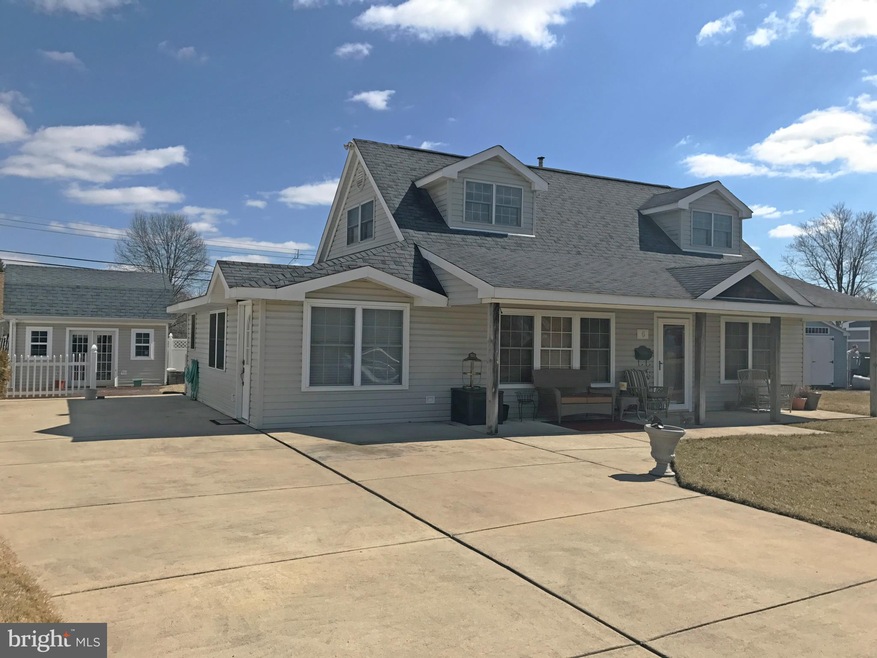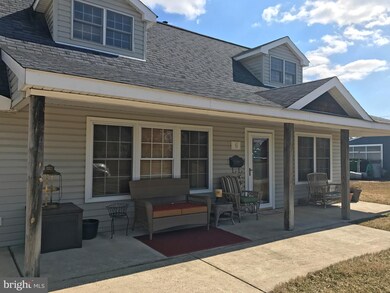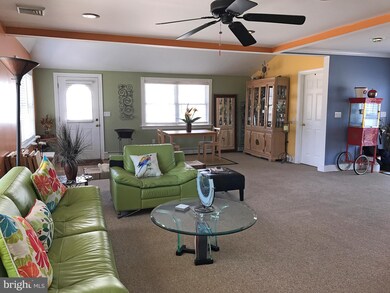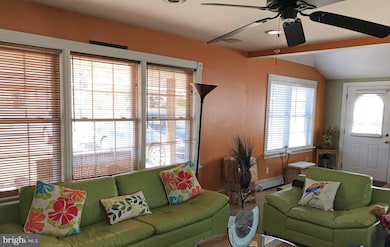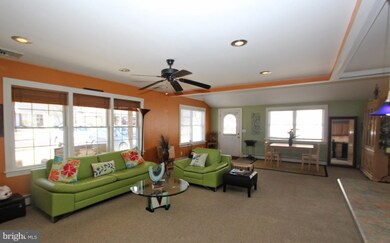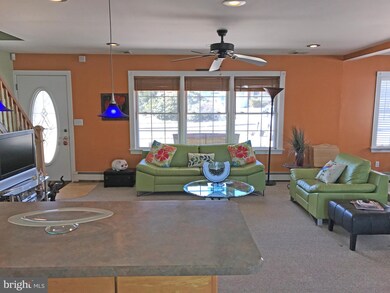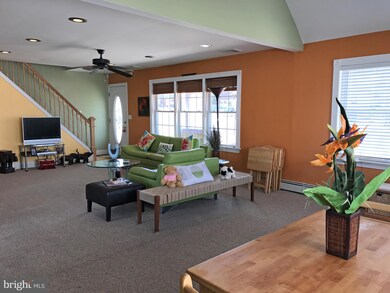
6 Canyon Rd Levittown, PA 19057
Cobalt Ridge NeighborhoodEstimated Value: $394,898 - $425,000
Highlights
- Open Floorplan
- Vaulted Ceiling
- Main Floor Bedroom
- Cape Cod Architecture
- Wood Flooring
- No HOA
About This Home
As of May 2019Talk about Curb Appeal, this Happy Home is a Real Beauty, both Inside and Out! You will be Blown Away by the Open Floor Plan of this Fabulous Expanded 4 Bedroom, 2 Full Bath Home. There is a Covered Front Porch to Welcome you, before entering the Massive Living Area, with Living Room, Dining Area and Kitchen, which is the Heart of the Home. The Remodeled Eat-In Kitchen offers Loads of Cabinets and Counter Tops, Peninsula Seating with Jewel Colored Pendant Lights and French Doors Leading to the Large Fenced-In Yard where you will delight in Entertaining Family and Friends. The Oversized Shed is Straight out of HGTV, She-Shed/Man-Cave on the lower level, Storage in the Upper Level. Also, on the Main Floor there are Two Bedrooms a Remodeled Full Bath and Laundry Room packed with Storage Cabinets. The Upper Level offers another Up-dated Full Bath, 2 Additional Bedrooms that have been Dormered Allowing Plenty of Natural Light and More Living Space. Each Bedroom is Equipped with Ceiling Fans and Recessed Lighting. Maintenance Free Exterior, Replaced Windows and Doors Cement Drive-Way. Come Experience Love at First Sight. All Offers will be presented Sunday evening 3-24-19.
Last Listed By
Denise Vogel
RE/MAX Total - Yardley Listed on: 03/22/2019
Home Details
Home Type
- Single Family
Est. Annual Taxes
- $4,045
Year Built
- Built in 1956 | Remodeled in 2006
Lot Details
- 7,035 Sq Ft Lot
- Lot Dimensions are 67.00 x 105.00
- South Facing Home
- Privacy Fence
- Vinyl Fence
- Cleared Lot
- Tidal Wetland on Lot
- Back and Front Yard
- Property is in good condition
- Property is zoned R2
Home Design
- Cape Cod Architecture
- Frame Construction
- Pitched Roof
- Shingle Roof
- Concrete Perimeter Foundation
Interior Spaces
- 1,550 Sq Ft Home
- Property has 2 Levels
- Open Floorplan
- Vaulted Ceiling
- Ceiling Fan
- Skylights
- Double Pane Windows
- Window Treatments
- Window Screens
- French Doors
- Living Room
- Dining Room
- Storm Doors
Kitchen
- Breakfast Area or Nook
- Eat-In Kitchen
- Electric Oven or Range
- Self-Cleaning Oven
- Cooktop
- Built-In Microwave
- Dishwasher
- Disposal
Flooring
- Wood
- Carpet
- Ceramic Tile
Bedrooms and Bathrooms
- En-Suite Primary Bedroom
Laundry
- Laundry Room
- Laundry on main level
- Electric Dryer
- Washer
Parking
- 4 Open Parking Spaces
- 4 Parking Spaces
- Driveway
Eco-Friendly Details
- Energy-Efficient Windows
Outdoor Features
- Patio
- Shed
Schools
- Miller Elementary School
- Sandburg Middle School
- Neshaminy High School
Utilities
- Central Air
- Heating System Uses Oil
- Hot Water Baseboard Heater
- 200+ Amp Service
- Oil Water Heater
- Municipal Trash
- Cable TV Available
Community Details
- No Home Owners Association
- Built by Levitt
- Cobalt Ridge Subdivision, Modified Jubile Floorplan
Listing and Financial Details
- Tax Lot 229
- Assessor Parcel Number 22-061-229
Ownership History
Purchase Details
Home Financials for this Owner
Home Financials are based on the most recent Mortgage that was taken out on this home.Purchase Details
Home Financials for this Owner
Home Financials are based on the most recent Mortgage that was taken out on this home.Purchase Details
Home Financials for this Owner
Home Financials are based on the most recent Mortgage that was taken out on this home.Purchase Details
Home Financials for this Owner
Home Financials are based on the most recent Mortgage that was taken out on this home.Similar Homes in Levittown, PA
Home Values in the Area
Average Home Value in this Area
Purchase History
| Date | Buyer | Sale Price | Title Company |
|---|---|---|---|
| Stout Kathleen T | -- | Sage Premier Settlements | |
| Rhody Kathleen T | $307,000 | Sage Premier Settlements | |
| Crosson Dana S | $285,000 | None Available | |
| Gowen Kevin M | $105,000 | -- |
Mortgage History
| Date | Status | Borrower | Loan Amount |
|---|---|---|---|
| Open | Stout Kathleen T | $270,500 | |
| Closed | Rhody Kathleen T | $270,000 | |
| Previous Owner | Crosson Dana S | $274,170 | |
| Previous Owner | Crosson Dana S | $270,750 | |
| Previous Owner | Gowen Kevin M | $130,000 | |
| Previous Owner | Gowen Kevin M | $105,777 |
Property History
| Date | Event | Price | Change | Sq Ft Price |
|---|---|---|---|---|
| 05/10/2019 05/10/19 | Sold | $307,000 | -2.5% | $198 / Sq Ft |
| 04/02/2019 04/02/19 | Pending | -- | -- | -- |
| 03/22/2019 03/22/19 | For Sale | $314,900 | -- | $203 / Sq Ft |
Tax History Compared to Growth
Tax History
| Year | Tax Paid | Tax Assessment Tax Assessment Total Assessment is a certain percentage of the fair market value that is determined by local assessors to be the total taxable value of land and additions on the property. | Land | Improvement |
|---|---|---|---|---|
| 2024 | $4,369 | $20,070 | $4,040 | $16,030 |
| 2023 | $4,300 | $20,070 | $4,040 | $16,030 |
| 2022 | $4,187 | $20,070 | $4,040 | $16,030 |
| 2021 | $4,187 | $20,070 | $4,040 | $16,030 |
| 2020 | $4,137 | $20,070 | $4,040 | $16,030 |
| 2019 | $4,045 | $20,070 | $4,040 | $16,030 |
| 2018 | $3,970 | $20,070 | $4,040 | $16,030 |
| 2017 | $3,869 | $20,070 | $4,040 | $16,030 |
| 2016 | $3,869 | $20,070 | $4,040 | $16,030 |
| 2015 | $4,058 | $20,070 | $4,040 | $16,030 |
| 2014 | $4,058 | $20,070 | $4,040 | $16,030 |
Agents Affiliated with this Home
-

Seller's Agent in 2019
Denise Vogel
RE/MAX
-
Eileen Crescenzo

Buyer's Agent in 2019
Eileen Crescenzo
Keller Williams Real Estate - Newtown
(215) 882-2548
47 Total Sales
Map
Source: Bright MLS
MLS Number: PABU444940
APN: 22-061-229
- 61 Liberty Cir Unit 61
- 34 Jasmine Rd
- 47 Idolstone Rd
- 61 Cobalt Cross Rd
- 48 Lower Orchard Dr
- 60 Inland Rd
- 28 Rust Hill Rd
- 107 Juniper Dr
- 134 Indian Creek Dr
- 20 Conifer Rd
- 16 Indigo Rd
- 9 Queens Bridge Rd
- 24 Conifer Rd
- 165 Idlewild Rd
- 34 Inkberry Rd
- 37 Underwood Rd
- 38 Indian Creek Dr
- 66 Sweetgum Rd
- 48 Silverbell Rd
- 59 Granite Rd
