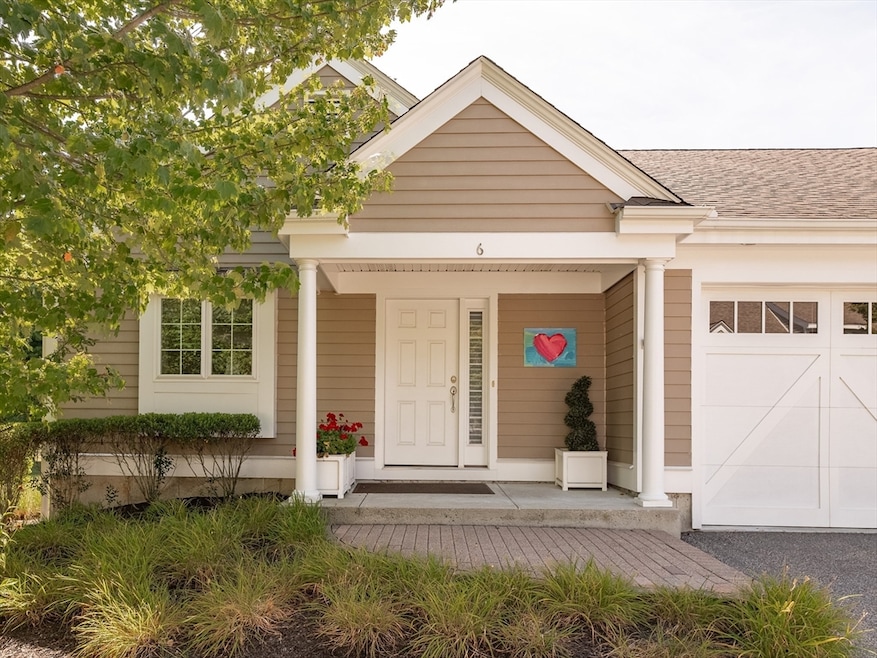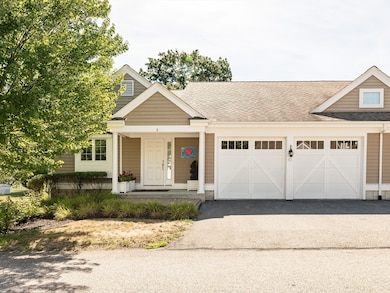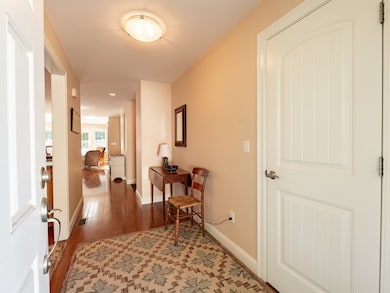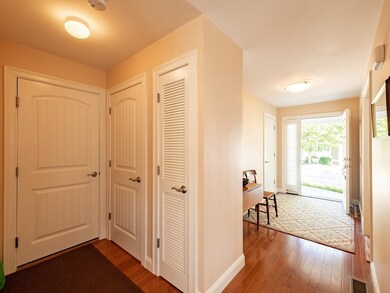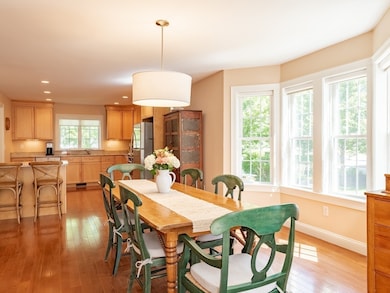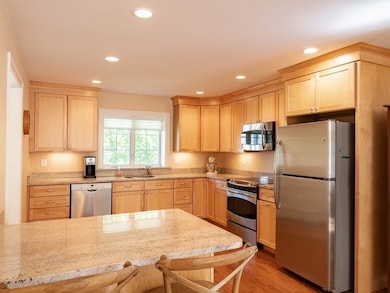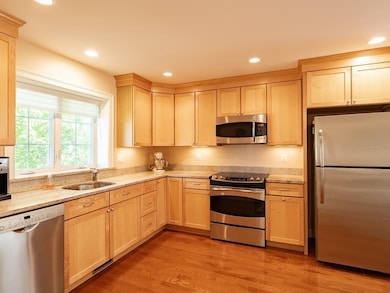6 Carriage Ln Unit 6 Duxbury, MA 02332
Estimated payment $5,133/month
Highlights
- Fitness Center
- Landscaped Professionally
- Deck
- Active Adult
- Clubhouse
- Wood Flooring
About This Home
Welcome to Duxbury Estates - an active adult (55+) community tucked away on 25 acres! Enjoy the ease of single-level living w/1,525 sq. ft. on the main floor & an open, airy floor plan featuring gleaming hardwood floors, abundant natural light, & a slider leading to your private deck overlooking peaceful green space. The bright kitchen offers granite countertops & SS appliances. The dining area flows seamlessly into the inviting living room. There are two comfortable bdrms, including a spacious primary suite w/a full en-suite bath & walk-in closet. A second full bath & a convenient laundry room complete the main level. Add'l highlights include a hard-to-find two-car attached garage w/two extra driveway spaces, an automatic generator, & a large unfinished walkout basement offering excellent storage or expansion potential. The clubhouse features a fitness room, kitchenette, & a great room - available for daily use & perfect for private gatherings. OFFERS DUE MONDAY, 10/27/25 @ 5:00 PM.
Townhouse Details
Home Type
- Townhome
Est. Annual Taxes
- $7,099
Year Built
- Built in 2012
Lot Details
- Landscaped Professionally
- Sprinkler System
HOA Fees
- $538 Monthly HOA Fees
Parking
- 2 Car Attached Garage
- Garage Door Opener
- Open Parking
Home Design
- Half Duplex
- Entry on the 1st floor
- Frame Construction
- Shingle Roof
Interior Spaces
- 1,525 Sq Ft Home
- 2-Story Property
- Insulated Windows
- Window Screens
- Insulated Doors
- Entrance Foyer
- Center Hall
- Basement
Kitchen
- Range with Range Hood
- Dishwasher
Flooring
- Wood
- Tile
Bedrooms and Bathrooms
- 2 Bedrooms
- Primary Bedroom on Main
- 2 Full Bathrooms
Laundry
- Laundry on main level
- Dryer
- Washer
Outdoor Features
- Deck
- Porch
Location
- Property is near schools
Schools
- Chandler / Alden Elementary School
- DMS Middle School
- DHS High School
Utilities
- Forced Air Heating and Cooling System
- 1 Cooling Zone
- 1 Heating Zone
- Heating System Uses Natural Gas
- Private Sewer
- Internet Available
Listing and Financial Details
- Tax Block 013
- Assessor Parcel Number 4870111
Community Details
Overview
- Active Adult
- Association fees include insurance, maintenance structure, road maintenance, ground maintenance, snow removal, trash, reserve funds
- 44 Units
- Duxbury Estates Community
Amenities
- Shops
- Clubhouse
Recreation
- Tennis Courts
- Fitness Center
Map
Home Values in the Area
Average Home Value in this Area
Tax History
| Year | Tax Paid | Tax Assessment Tax Assessment Total Assessment is a certain percentage of the fair market value that is determined by local assessors to be the total taxable value of land and additions on the property. | Land | Improvement |
|---|---|---|---|---|
| 2025 | $7,099 | $700,100 | $0 | $700,100 |
| 2024 | $6,789 | $674,900 | $0 | $674,900 |
| 2023 | $6,753 | $631,700 | $0 | $631,700 |
| 2022 | $6,661 | $518,800 | $0 | $518,800 |
| 2021 | $7,508 | $518,500 | $0 | $518,500 |
| 2020 | $7,107 | $484,800 | $0 | $484,800 |
| 2019 | $6,745 | $459,500 | $0 | $459,500 |
| 2018 | $6,711 | $442,700 | $0 | $442,700 |
| 2017 | $6,841 | $441,100 | $0 | $441,100 |
| 2016 | $6,374 | $409,900 | $0 | $409,900 |
| 2015 | $6,377 | $408,800 | $0 | $408,800 |
Property History
| Date | Event | Price | List to Sale | Price per Sq Ft | Prior Sale |
|---|---|---|---|---|---|
| 10/24/2025 10/24/25 | Pending | -- | -- | -- | |
| 10/22/2025 10/22/25 | For Sale | $758,000 | +78.4% | $497 / Sq Ft | |
| 06/27/2013 06/27/13 | Sold | $425,000 | -2.3% | $266 / Sq Ft | View Prior Sale |
| 04/09/2013 04/09/13 | Pending | -- | -- | -- | |
| 10/01/2012 10/01/12 | Price Changed | $434,900 | -3.3% | $272 / Sq Ft | |
| 12/13/2011 12/13/11 | For Sale | $449,900 | -- | $281 / Sq Ft |
Purchase History
| Date | Type | Sale Price | Title Company |
|---|---|---|---|
| Deed | $425,000 | -- |
Source: MLS Property Information Network (MLS PIN)
MLS Number: 73443620
APN: DUXB-000030-000013-000000-000006
- 346 Summer St
- 298 Autumn Ave
- 0 East St
- 131 East St
- 16 Chapel St
- 18 King Phillips Path
- 45 Summer St
- 0 Kingstown Way
- 61 Chapel St
- 17 Trout Farm Ln
- 676 Franklin St
- 16 Fieldstone Farm Way
- 225 Lincoln St Unit A3
- 15 Fieldstone Farm Way Unit 8
- 249 High St
- 6 Kingstown Way
- 7 Green Holly Dr
- 94 Buckboard Rd
- 0 Wildwood Cir
- 27 Chestnut Rd
