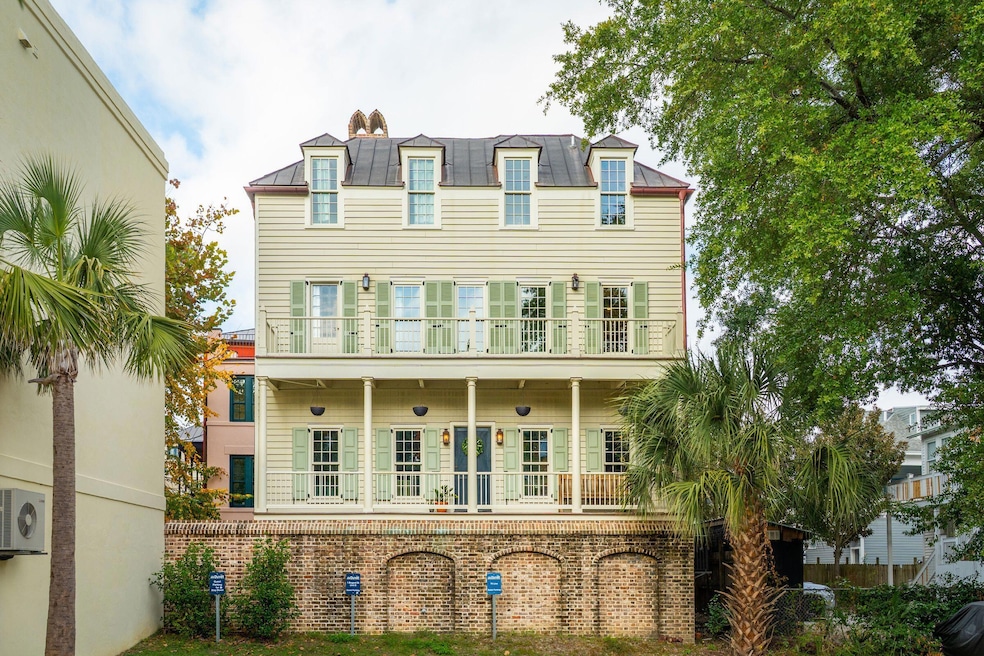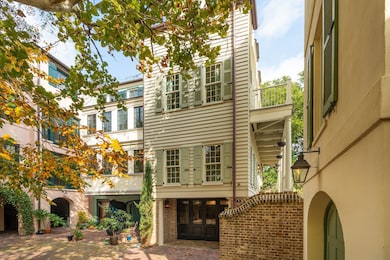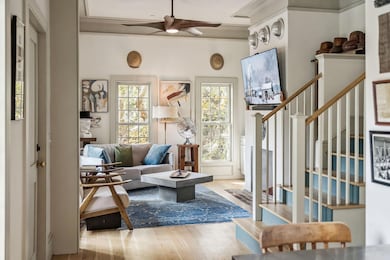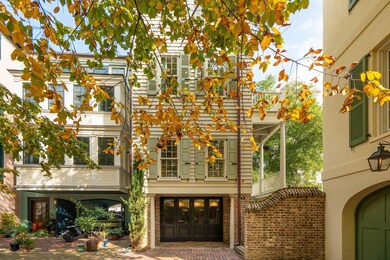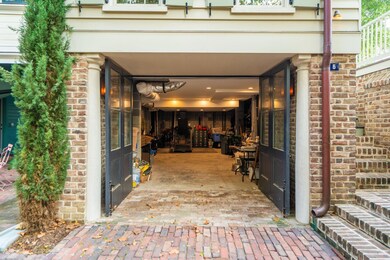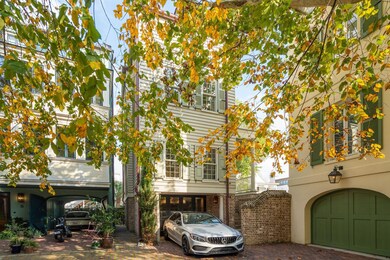6 Catfiddle St Charleston, SC 29403
Cannonborough-Elliotborough NeighborhoodEstimated payment $9,101/month
Highlights
- Charleston Architecture
- High Ceiling
- Front Porch
- Wood Flooring
- Thermal Windows
- 4-minute walk to Elliotborough Park and Community Garden
About This Home
Stunning New Construction in Historic Catfiddle - Designed by Renowned Architect Randolph Martz. Every detail has been carefully curated from the elegant architectural lines to the sophisticated interior finishes creating a residence that feels both luxurious and effortlessly livable. Light-filled living spaces, high ceilings, and custom design elements offering a home that is as functional as it is visually striking. Located just blocks from shopping and dining, including several Michelin-recognized and Michelin-starred restaurants!Stunning New Construction in Historic Catfiddle Neighborhood - Designed by Renowned Architect Randolph Martz Welcome to this exceptional new-construction residence nestled in the highly sought-after Catfiddle neighborhood of downtown Charleston. Thoughtfully designed by acclaimed architect Randolph Martz, this home blends modern craftsmanship with the timeless character that defines Charleston living. Every detail has been carefully curatedfrom the elegant architectural lines to the sophisticated interior finishescreating a residence that feels both luxurious and effortlessly livable. Light-filled living spaces, high ceilings, and custom design elements showcase Martz's signature style, offering a home that is as functional as it is visually striking. Located just blocks from some of Charleston's finest dining, including several Michelin-recognized and Michelin-starred restaurants, this property places you in the heart of the city's vibrant culinary and cultural scene. Stroll to boutique shops, historic sites, galleries, and the charming streets that make Charleston one of the most desirable cities in the world. This rare opportunity combines new construction, architectural pedigree, and an unbeatable locationperfect for those seeking modern luxury in a historic downtown setting.
Home Details
Home Type
- Single Family
Year Built
- Built in 2025
Lot Details
- 871 Sq Ft Lot
- Lot Dimensions are 22 x 40
- Interior Lot
HOA Fees
- $50 Monthly HOA Fees
Parking
- 1.5 Car Garage
Home Design
- Charleston Architecture
- Raised Foundation
- Copper Roof
- Wood Siding
Interior Spaces
- 1,458 Sq Ft Home
- 3-Story Property
- Smooth Ceilings
- High Ceiling
- Thermal Windows
- Insulated Doors
- Living Room with Fireplace
- Wood Flooring
- Stacked Washer and Dryer
Kitchen
- Built-In Electric Oven
- Gas Cooktop
- Dishwasher
Bedrooms and Bathrooms
- 3 Bedrooms
- Dual Closets
Outdoor Features
- Patio
- Rain Gutters
- Front Porch
Schools
- Mitchell Elementary School
- Simmons Pinckney Middle School
- Burke High School
Utilities
- Central Air
- No Heating
- Tankless Water Heater
Community Details
- Cannonborough Elliotborough Subdivision
Map
Home Values in the Area
Average Home Value in this Area
Tax History
| Year | Tax Paid | Tax Assessment Tax Assessment Total Assessment is a certain percentage of the fair market value that is determined by local assessors to be the total taxable value of land and additions on the property. | Land | Improvement |
|---|---|---|---|---|
| 2024 | $16,479 | $18,000 | $0 | $0 |
| 2023 | $5,105 | $18,000 | $0 | $0 |
| 2022 | $457 | $1,730 | $0 | $0 |
| 2021 | $451 | $1,730 | $0 | $0 |
| 2020 | $448 | $1,730 | $0 | $0 |
| 2019 | $407 | $1,500 | $0 | $0 |
| 2017 | $389 | $1,500 | $0 | $0 |
Property History
| Date | Event | Price | List to Sale | Price per Sq Ft |
|---|---|---|---|---|
| 01/31/2026 01/31/26 | Price Changed | $1,495,000 | -6.0% | $1,025 / Sq Ft |
| 01/06/2026 01/06/26 | Price Changed | $1,590,000 | -5.9% | $1,091 / Sq Ft |
| 11/25/2025 11/25/25 | For Sale | $1,690,000 | -- | $1,159 / Sq Ft |
Purchase History
| Date | Type | Sale Price | Title Company |
|---|---|---|---|
| Deed | $300,000 | None Listed On Document |
Mortgage History
| Date | Status | Loan Amount | Loan Type |
|---|---|---|---|
| Open | $858,000 | Construction |
Source: CHS Regional MLS
MLS Number: 25031300
APN: 460-07-04-229
- 10 Humphrey Ct Unit B
- 10 Humphrey Ct Unit C
- 25 Kennedy St Unit C
- 15 Sires St
- 65 Ashe St Unit A
- 133 Bogard St Unit A
- 133 Bogard St Unit B
- 185 Smith St Unit B
- 70 Carolina St Unit 301
- 272 Coming St Unit Building A Unit 2
- 40 Bee St
- 40 Bee St Unit 204
- 13 Allway St
- 89 Fishburne St
- 197 Spring St Unit A
- 197 Spring St
- 574 Rutledge Ave Unit A
- 13 Brewster Ct
- 199 Spring St Unit C (furnished studio)
- 455 Race St Unit B
Ask me questions while you tour the home.
