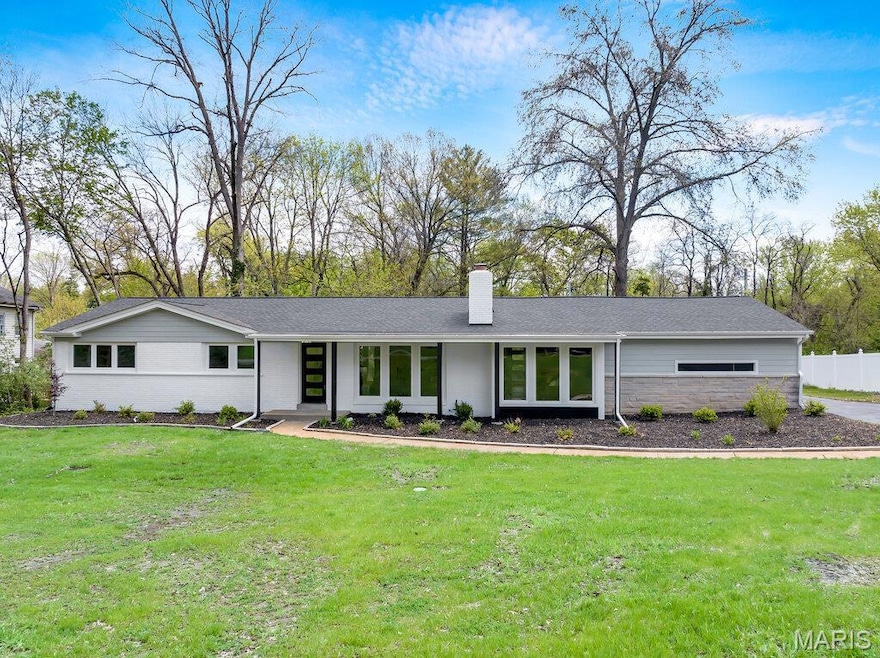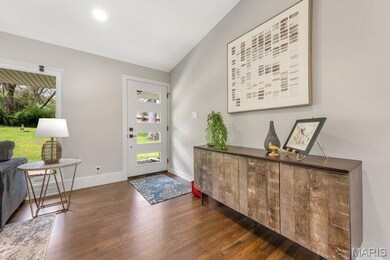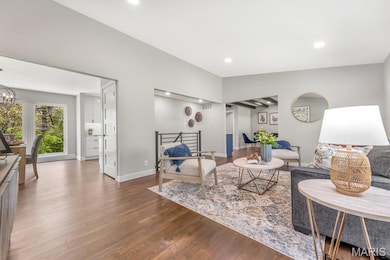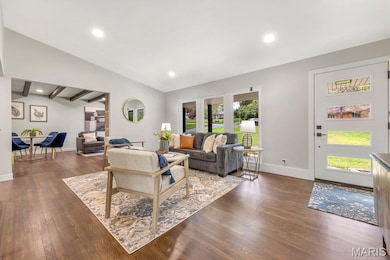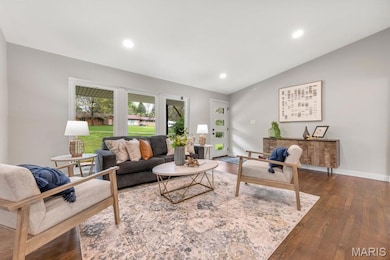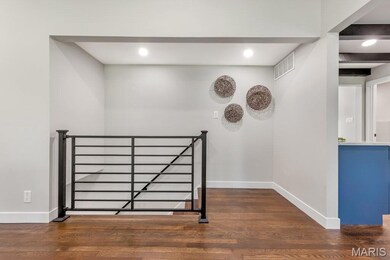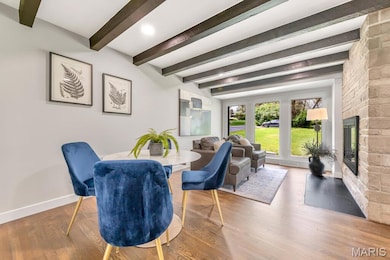
6 Cedar Crest Saint Louis, MO 63132
Highlights
- Hearth Room
- Recreation Room
- Wood Flooring
- Reed Elementary Rated A+
- Traditional Architecture
- 1 Fireplace
About This Home
As of July 2025Welcome Home to this Stunning, Fully Renovated Mid-Century Gem in Prestigious Ladue!
This move-in ready home has been beautifully transformed with modern elegance and timeless style. Step inside to be greeted by warm white oak hardwood floors and an open floor plan that seamlessly connects the light-filled living room, spacious dining area, and sleek modern kitchen.
The kitchen is a true showstopper, featuring new cabinetry, a gas range, quartz countertops, and a stylish backsplash. Adjacent to the kitchen, the cozy hearth room includes a new gas fireplace and a chic coffee/wine bar—perfect for entertaining.
The main floor also offers a luxurious primary suite, two additional bedrooms—all with custom closets—and two fully updated bathrooms. From the kitchen, walk out onto the brand-new deck that overlooks a generous patio and a private, landscaped 0.7-acre backyard.
The finished lower level adds even more living space with a large entertainment area, full-sized windows, walk-out access, and an ensuite bedroom ideal for guests or multigenerational living.
Located in the heart of Ladue with top-rated Reed Elementary, Ladue Middle, and Ladue High schools, this home offers both luxury and location.
Nothing left to do but move in and enjoy!
Last Agent to Sell the Property
Keller Williams Realty West License #2019025230 Listed on: 04/23/2025

Home Details
Home Type
- Single Family
Est. Annual Taxes
- $6,440
Year Built
- Built in 1954
Lot Details
- 0.7 Acre Lot
- Lot Dimensions are 100.4 x 265
HOA Fees
- $54 Monthly HOA Fees
Parking
- 2 Car Attached Garage
Home Design
- Traditional Architecture
- Brick Veneer
Interior Spaces
- 1-Story Property
- 1 Fireplace
- Living Room
- Dining Room
- Recreation Room
- Basement
- Basement Ceilings are 8 Feet High
- Hearth Room
- Laundry Room
Flooring
- Wood
- Ceramic Tile
- Luxury Vinyl Plank Tile
Bedrooms and Bathrooms
- 4 Bedrooms
Schools
- Reed Elem. Elementary School
- Ladue Middle School
- Ladue Horton Watkins High School
Utilities
- Forced Air Heating and Cooling System
Listing and Financial Details
- Assessor Parcel Number 18L-43-0115
Ownership History
Purchase Details
Home Financials for this Owner
Home Financials are based on the most recent Mortgage that was taken out on this home.Purchase Details
Home Financials for this Owner
Home Financials are based on the most recent Mortgage that was taken out on this home.Purchase Details
Purchase Details
Home Financials for this Owner
Home Financials are based on the most recent Mortgage that was taken out on this home.Purchase Details
Home Financials for this Owner
Home Financials are based on the most recent Mortgage that was taken out on this home.Purchase Details
Home Financials for this Owner
Home Financials are based on the most recent Mortgage that was taken out on this home.Similar Homes in Saint Louis, MO
Home Values in the Area
Average Home Value in this Area
Purchase History
| Date | Type | Sale Price | Title Company |
|---|---|---|---|
| Warranty Deed | -- | Title Partners | |
| Warranty Deed | -- | None Listed On Document | |
| Warranty Deed | -- | None Listed On Document | |
| Interfamily Deed Transfer | $415,000 | Elt | |
| Interfamily Deed Transfer | -- | -- | |
| Interfamily Deed Transfer | $206,700 | Capital Title | |
| Interfamily Deed Transfer | $206,700 | Capital Title |
Mortgage History
| Date | Status | Loan Amount | Loan Type |
|---|---|---|---|
| Open | $747,000 | New Conventional | |
| Previous Owner | $311,250 | Fannie Mae Freddie Mac | |
| Previous Owner | $63,600 | Stand Alone Second | |
| Previous Owner | $206,700 | No Value Available |
Property History
| Date | Event | Price | Change | Sq Ft Price |
|---|---|---|---|---|
| 07/01/2025 07/01/25 | Sold | -- | -- | -- |
| 06/09/2025 06/09/25 | For Sale | $849,900 | -3.3% | $285 / Sq Ft |
| 06/07/2025 06/07/25 | Off Market | -- | -- | -- |
| 05/20/2025 05/20/25 | Price Changed | $879,000 | -1.2% | $295 / Sq Ft |
| 05/15/2025 05/15/25 | Price Changed | $890,000 | -1.0% | $299 / Sq Ft |
| 04/24/2025 04/24/25 | For Sale | $899,000 | +72.9% | $302 / Sq Ft |
| 05/16/2024 05/16/24 | Sold | -- | -- | -- |
| 05/01/2024 05/01/24 | Pending | -- | -- | -- |
| 04/22/2024 04/22/24 | For Sale | $520,000 | -- | $304 / Sq Ft |
Tax History Compared to Growth
Tax History
| Year | Tax Paid | Tax Assessment Tax Assessment Total Assessment is a certain percentage of the fair market value that is determined by local assessors to be the total taxable value of land and additions on the property. | Land | Improvement |
|---|---|---|---|---|
| 2023 | $6,440 | $95,420 | $62,210 | $33,210 |
| 2022 | $5,723 | $81,850 | $50,900 | $30,950 |
| 2021 | $5,444 | $81,850 | $50,900 | $30,950 |
| 2020 | $5,402 | $80,800 | $52,950 | $27,850 |
| 2019 | $5,323 | $80,800 | $52,950 | $27,850 |
| 2018 | $5,104 | $71,510 | $48,200 | $23,310 |
| 2017 | $5,082 | $71,510 | $48,200 | $23,310 |
| 2016 | $5,013 | $68,250 | $43,360 | $24,890 |
| 2015 | $4,779 | $68,250 | $43,360 | $24,890 |
| 2014 | $5,308 | $73,150 | $61,260 | $11,890 |
Agents Affiliated with this Home
-
Marie Powers
M
Seller's Agent in 2025
Marie Powers
Keller Williams Realty West
(314) 691-6578
1 in this area
24 Total Sales
-
Joseph Quinn
J
Seller Co-Listing Agent in 2025
Joseph Quinn
Keller Williams Realty West
(417) 496-0708
1 in this area
4 Total Sales
-
Jen Svoboda

Buyer's Agent in 2025
Jen Svoboda
Compass Realty Group
(314) 650-5735
5 in this area
322 Total Sales
-
Pamela Chyba
P
Seller's Agent in 2024
Pamela Chyba
ListWithFreedom.com Inc
(855) 456-4945
1 in this area
731 Total Sales
-
Drake Secrest
D
Buyer's Agent in 2024
Drake Secrest
New Western
(314) 753-0620
1 in this area
10 Total Sales
Map
Source: MARIS MLS
MLS Number: MIS25021311
APN: 18L-43-0115
- 2 Romany Park Ln
- 112 Heatherwood Dr
- 2 Ridgegate Dr
- 5 Downey Ln
- 36 Stoneyside Ln
- 17 Heather Hill Ln
- 15 Briarcliff St
- 9501 Old Bonhomme Rd
- 4 Briarcliff
- 9 Sumac Ln
- 5 Homestead Acres
- 529 Long Acres
- 5 Bon Aire Dr
- 9800 Countryshire Place
- 12 Stacy Dr
- 740 Payson Dr
- 43 Highgate Rd
- 9820 Warington Square
- 21 Rio Vista Dr
- 9836 Sundown Square
