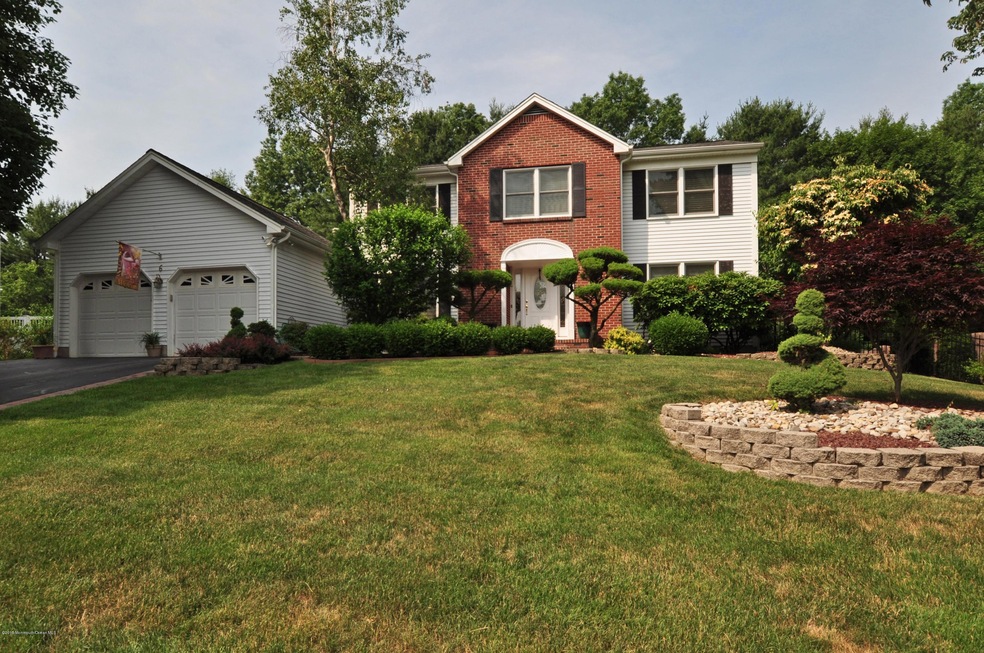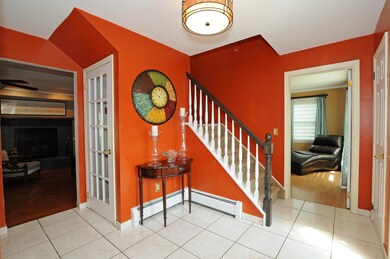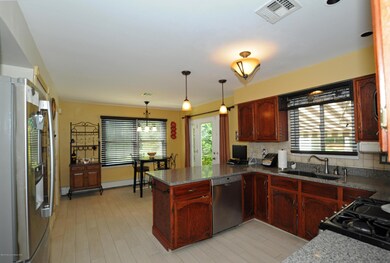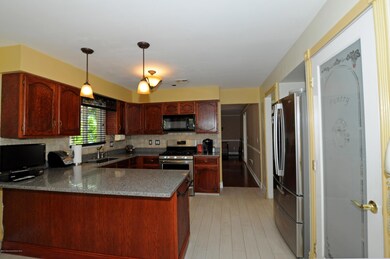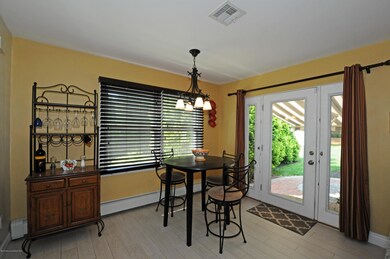
6 Cedar Ct Marlboro, NJ 07746
Estimated Value: $847,438 - $952,000
Highlights
- Colonial Architecture
- Wood Flooring
- 2 Car Direct Access Garage
- Marlboro High School Rated A
- No HOA
- Thermal Windows
About This Home
As of August 2015CTR HALL COL W/BRICK BORDERED DRIVEWAY HAS LEADED GL DR W/SIDE PANELS,IS PAINTED IN TODAY'S COLORS & EXUDES CHARM & CHARACTER. HDWD FLRING IN DR, LR & FMLYRM & BEDRMS. LR W/FRENCH DR. FMLYRM HAS BRICK FP,HEARTH&MANTLE& DOOR W/SIDE LTS TO REAR YD ALL BTHRMS REMODELED INC. PWDRM W/WALL TILE AND GRANITE TOPPED VANITY. SPACIOUS MBR W/HDWD FLRING & DOUBLE DRS TO MBR BATH W/NEW SHOWER,FLR,WALL & FLR TILE,SKYLIGHT, CATHEDRAL CEILING.E.I.KIT W/SILESTONE COUNTERS & CERAMIC TILE BKSPLASH,DOUBLE UNDERMOUNT SOAPSTONE SINK,PORCELAIN FLR TILE.DOOR W/SIDELIGHTS TO LG FENCED REAR YD W/PAVER PATIO & AWNING. FR. DOORS LEAD TO FINISHED BASEMENT INC. AREA W/RUBBERIZED FLR GOOD FOR GYM OR PLAY AREA.GENERAC GENERATOR. NICE HOME IN UPSCALE NEIGHBORHOOD @ REASONABLE PRICE READY FOR SCHOOL OR SOONER!
Home Details
Home Type
- Single Family
Est. Annual Taxes
- $10,282
Year Built
- Built in 1985
Lot Details
- 0.46 Acre Lot
- Fenced
- Landscaped with Trees
Parking
- 2 Car Direct Access Garage
- Parking Storage or Cabinetry
- Garage Door Opener
Home Design
- Colonial Architecture
- Brick Exterior Construction
- Asphalt Rolled Roof
- Vinyl Siding
Interior Spaces
- 2-Story Property
- Crown Molding
- Ceiling Fan
- Light Fixtures
- Wood Burning Fireplace
- Thermal Windows
- Window Treatments
- Window Screens
- French Doors
- Entrance Foyer
- Family Room
- Living Room
- Dining Room
- Basement Fills Entire Space Under The House
- Attic Fan
- Home Security System
Kitchen
- Eat-In Kitchen
- Self-Cleaning Oven
- Gas Cooktop
- Stove
- Microwave
- Dishwasher
Flooring
- Wood
- Linoleum
- Laminate
- Ceramic Tile
Bedrooms and Bathrooms
- 4 Bedrooms
- Primary bedroom located on second floor
- Walk-In Closet
- Primary Bathroom is a Full Bathroom
- Primary Bathroom includes a Walk-In Shower
Laundry
- Dryer
- Washer
Outdoor Features
- Patio
- Exterior Lighting
Schools
- Frank Dugan Elementary School
- Marlboro Middle School
- Colts Neck High School
Utilities
- Zoned Heating and Cooling System
- Heating System Uses Natural Gas
- Hot Water Heating System
- Programmable Thermostat
- Natural Gas Water Heater
Community Details
- No Home Owners Association
- Ryan Rdge Mnr Subdivision
Listing and Financial Details
- Exclusions: BASEMENT FP(FURNITURE),CENTRAL VAC AS IS (SELLER NEVER USED)
- Assessor Parcel Number 30-00398-0000-00003
Ownership History
Purchase Details
Home Financials for this Owner
Home Financials are based on the most recent Mortgage that was taken out on this home.Purchase Details
Home Financials for this Owner
Home Financials are based on the most recent Mortgage that was taken out on this home.Purchase Details
Home Financials for this Owner
Home Financials are based on the most recent Mortgage that was taken out on this home.Similar Homes in Marlboro, NJ
Home Values in the Area
Average Home Value in this Area
Purchase History
| Date | Buyer | Sale Price | Title Company |
|---|---|---|---|
| Beauchea Eric M | $515,000 | First American Title | |
| Mcgoldrick Thomas | $375,000 | -- | |
| Tabloff Larry | $262,000 | -- |
Mortgage History
| Date | Status | Borrower | Loan Amount |
|---|---|---|---|
| Open | Beauchea Eric H | $436,000 | |
| Previous Owner | Beauchea Eric M | $463,500 | |
| Previous Owner | Mcgoldrick Thomas | $256,000 | |
| Previous Owner | Mcgoldrick Thomas | $261,000 | |
| Previous Owner | Mccoldrick Thomas | $255,500 | |
| Previous Owner | Mcgoldrick Thomas | $255,000 | |
| Previous Owner | Tabloff Larry | $210,000 |
Property History
| Date | Event | Price | Change | Sq Ft Price |
|---|---|---|---|---|
| 08/10/2015 08/10/15 | Sold | $515,000 | -- | $226 / Sq Ft |
Tax History Compared to Growth
Tax History
| Year | Tax Paid | Tax Assessment Tax Assessment Total Assessment is a certain percentage of the fair market value that is determined by local assessors to be the total taxable value of land and additions on the property. | Land | Improvement |
|---|---|---|---|---|
| 2024 | $11,481 | $481,600 | $251,900 | $229,700 |
| 2023 | $11,481 | $481,600 | $251,900 | $229,700 |
| 2022 | $11,188 | $481,600 | $251,900 | $229,700 |
| 2021 | $11,077 | $481,600 | $251,900 | $229,700 |
| 2020 | $11,072 | $481,600 | $251,900 | $229,700 |
| 2019 | $11,077 | $481,600 | $251,900 | $229,700 |
| 2018 | $10,889 | $481,600 | $251,900 | $229,700 |
| 2017 | $10,677 | $481,600 | $251,900 | $229,700 |
| 2016 | $10,634 | $481,600 | $251,900 | $229,700 |
| 2015 | $10,346 | $475,700 | $251,900 | $223,800 |
| 2014 | $10,282 | $467,800 | $251,900 | $215,900 |
Agents Affiliated with this Home
-
Tina Hoffman
T
Seller's Agent in 2015
Tina Hoffman
RE/MAX
(732) 539-1997
6 in this area
49 Total Sales
-
Roy Giordano

Buyer's Agent in 2015
Roy Giordano
RE/MAX
(732) 213-2438
1 in this area
26 Total Sales
Map
Source: MOREMLS (Monmouth Ocean Regional REALTORS®)
MLS Number: 21523264
APN: 30-00398-0000-00003
- 9 Crossridge Cir
- 2 Palomino Way
- 44 Cannonade Dr
- 265 Plum Dr
- 28 Pheasant Dr
- 21 Sheffield Dr
- 44 Manor Dr
- 20 Silvers Rd
- 22 Cloverleaf Dr
- 14 Weston Ct
- 55 Lakeview Dr
- 24 Clubhouse Ln
- 49 Knox Ln
- 14 Clinton Dr
- 41 Revere Place
- 14 Murray Hill Terrace
- 207 Old Mill Rd
- 489 E Freehold Rd
- 191 Robertsville Rd
- 11 Hansom Ln
