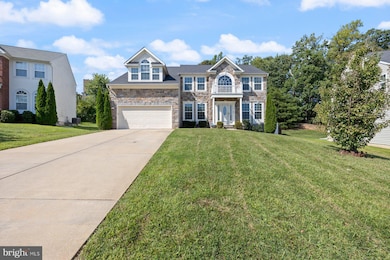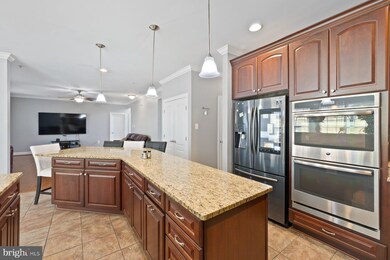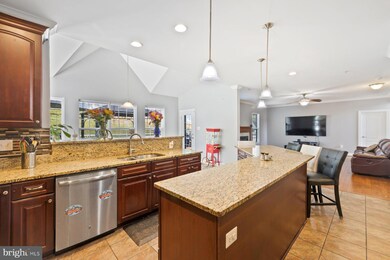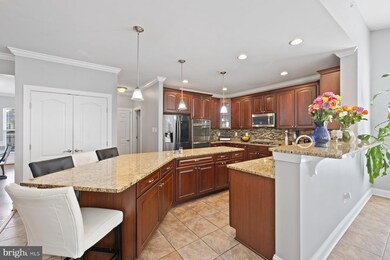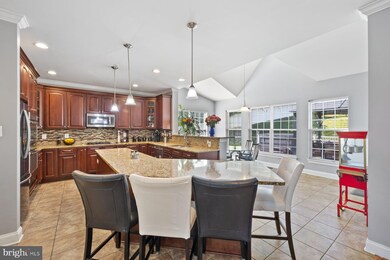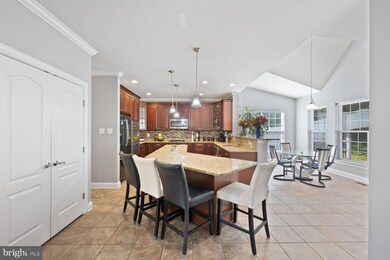6 Cedar Grove Ct Baltimore, MD 21237
Estimated payment $4,359/month
Highlights
- Spa
- Wood Flooring
- 2 Car Attached Garage
- Colonial Architecture
- 1 Fireplace
- Built-In Features
About This Home
Welcome to 6 Cedar Grove Court, a charming and beautifully maintained home! This spacious property offers a bright and open floor plan featuring 5 bedrooms and 3.5 bathrooms, perfect for comfortable everyday living. As you step inside, you’ll be greeted by a high ceiling and spacious floor plan, featuring gleaming hardwood floors, and abundant natural light. A large formal dining room is perfect for stately dinners. The formal living room offers an additional conversational space aside from the open entertaining areas. The center of the home has a sunroom that showcases a gourmet kitchen. It is a chef's dream, complete with stainless steel appliances, and granite countertops, ideal for entertaining and family gatherings. The first floor offers a dedicated home office, great for work-from-home options. Upstairs, the luxurious primary suite offers a peaceful retreat with a walk-in closet and a spa-like ensuite bathroom featuring a jacuzzi. The additional bedrooms are generously sized and offer ample space. The basement is truly an entertainer’s paradise! It offers a movie room and bar area. Enjoy the convenience of a dedicated laundry area and sunroom. Step outside to the expansive backyard oasis featuring a low-maintenance Trex deck with an outdoor hot tub with covering, perfect for summer barbecues, outdoor dining, and year-round enjoyment. This beautiful property also boasts a spacious two-car garage, providing ample parking and storage space. Conveniently located near shopping, dining, and major commuter routes, this home is perfect for those seeking both luxury and convenience. Don’t miss the opportunity to make this property your forever home! Sellers prefer to use CLA Title.
Home Details
Home Type
- Single Family
Est. Annual Taxes
- $6,485
Year Built
- Built in 2015
HOA Fees
- $32 Monthly HOA Fees
Parking
- 2 Car Attached Garage
- Front Facing Garage
- Garage Door Opener
- Driveway
Home Design
- Colonial Architecture
- Brick Front
- Concrete Perimeter Foundation
Interior Spaces
- Property has 2 Levels
- Built-In Features
- Bar
- 1 Fireplace
- Dining Area
- Wood Flooring
- Finished Basement
Kitchen
- Gas Oven or Range
- Cooktop with Range Hood
- Microwave
- Dishwasher
- Instant Hot Water
Bedrooms and Bathrooms
- 5 Bedrooms
- En-Suite Bathroom
- Walk-In Closet
- Soaking Tub
Laundry
- Laundry Room
- Dryer
- Washer
Utilities
- Forced Air Heating and Cooling System
- Cooling System Utilizes Natural Gas
- Natural Gas Water Heater
Additional Features
- Spa
- 0.27 Acre Lot
Community Details
- Cedar Lane Farms Subdivision
Listing and Financial Details
- Tax Lot 60
- Assessor Parcel Number 04142400005510
- $987 Front Foot Fee per year
Map
Home Values in the Area
Average Home Value in this Area
Tax History
| Year | Tax Paid | Tax Assessment Tax Assessment Total Assessment is a certain percentage of the fair market value that is determined by local assessors to be the total taxable value of land and additions on the property. | Land | Improvement |
|---|---|---|---|---|
| 2025 | $7,419 | $585,567 | -- | -- |
| 2024 | $7,419 | $535,033 | $0 | $0 |
| 2023 | $3,483 | $484,500 | $128,900 | $355,600 |
| 2022 | $6,535 | $473,067 | $0 | $0 |
| 2021 | $6,165 | $461,633 | $0 | $0 |
| 2020 | $6,165 | $450,200 | $128,900 | $321,300 |
| 2019 | $6,021 | $438,367 | $0 | $0 |
| 2018 | $5,909 | $426,533 | $0 | $0 |
| 2017 | $95 | $414,700 | $0 | $0 |
| 2016 | $1,587 | $414,700 | $0 | $0 |
| 2015 | $1,587 | $123,900 | $0 | $0 |
| 2014 | $1,587 | $123,900 | $0 | $0 |
Property History
| Date | Event | Price | List to Sale | Price per Sq Ft |
|---|---|---|---|---|
| 11/07/2025 11/07/25 | Price Changed | $719,900 | -0.7% | $229 / Sq Ft |
| 10/22/2025 10/22/25 | Price Changed | $725,000 | -6.5% | $230 / Sq Ft |
| 09/20/2025 09/20/25 | For Sale | $775,000 | -- | $246 / Sq Ft |
Purchase History
| Date | Type | Sale Price | Title Company |
|---|---|---|---|
| Deed | $47,500,000 | Residential Title & Escrow C |
Source: Bright MLS
MLS Number: MDBC2135410
APN: 14-2400005510
- 4636 Riddle Dr
- 7525 Gum Spring Rd
- 4743 Ridge Rd
- 4630 Ridge Rd
- 7494 Rossville Blvd
- 7904 Jabaji Ct
- 4812 Ridge Rd
- 7512 Gilley Terrace
- 4930 Ridge Rd
- 7414 Brookwood Ave
- 6805 Bensel Ave
- 4222 Thorncliff Rd
- 2 Comes Ridge Ct
- 24 Henry Ave
- 4 Comes Ridge Ct
- 4 Comes Ridge Ct
- 1 Comes Ridge Ct
- 6 Comes Ridge Ct
- 7 Comes Ridge Ct
- 7536 Marks Ave
- 7500 Eagle Walk Ct
- 8501 Franklin Square Dr
- 156 Ironwood Ct
- 6800 Averill Rd
- 6558 Ridgeborne Dr
- 5063 Silver Oak Dr
- 4 Axios Way
- 7935 Belridge Rd
- 5 Maidstone Ct
- 9206 Oswald Way
- 8085 Sandpiper Cir
- 2022 Kelbourne Rd
- 3429 Saluda Rd
- 14 E Overlea Ave Unit 1
- 8501 Walther Blvd
- 35-C Mopec Cir
- 1 Waldmann Mill Ct
- 4319 Kenwood Ave
- 1 Maple Ave Unit 1
- 9 Windsor Way

