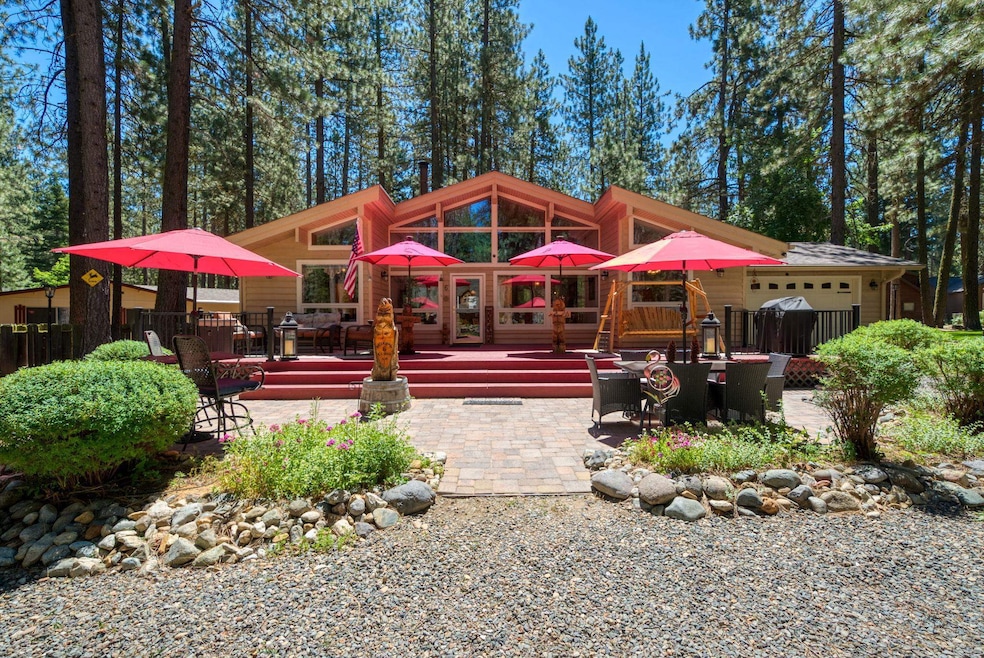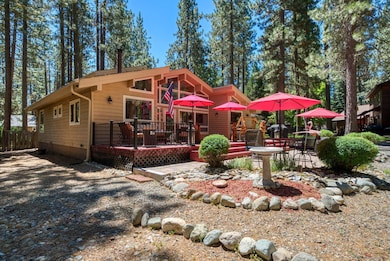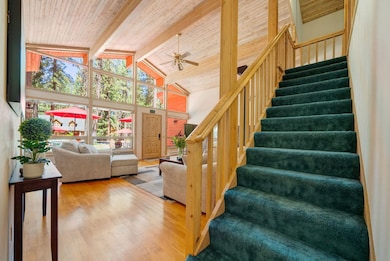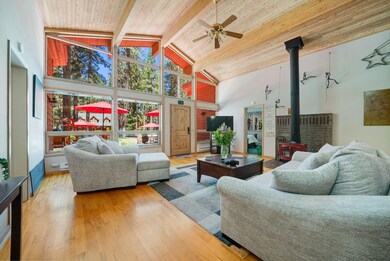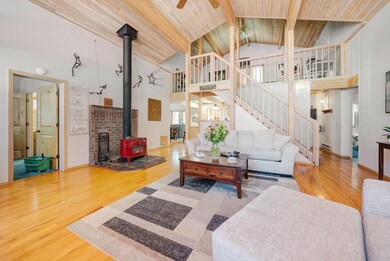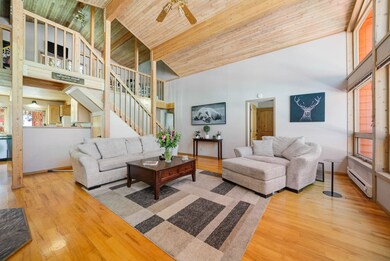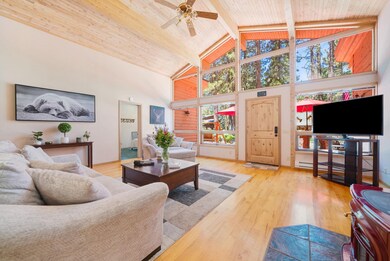6 Cedar Ln Blairsden-Graeagle, CA 96103
Estimated payment $3,276/month
Highlights
- Golf Course Community
- Wood Burning Stove
- Mountain Architecture
- Deck
- Wood Flooring
- Loft
About This Home
Exciting opportunity! This charming home is back on the market, with a new lower price! Offering a chance to make it your own! Bonus! all inspections on file! Mountain Retreat in Plumas Pines – Bright, Spacious, and Full of Charm! Embrace the mountain lifestyle with this stunning 3-bedroom, 3-bathroom home in the highly sought-after Plumas Pines/Graeagle area! Designed for comfort, functionality, and style, this inviting retreat features a spacious great room, an eat-in kitchen with adjacent dining area, and a versatile loft perfect for a kids' playroom, home office, or cozy reading nook. Each of the three bedrooms includes a private ensuite bathroom with modern updates, while the home’s natural wood accents, hardwood flooring, and large front windows bring in abundant sunlight and rustic charm. Stay cozy year-round with wood stove warmth and efficient baseboard heating. Step outside to enjoy picture-perfect curb appeal, with a beautifully landscaped front yard, vibrant red umbrellas, and a spacious deck ideal for relaxing or entertaining. Additional highlights include a composition roof, dual-pane windows, laundry room/pantry, and a storage shed. Situated close to top-tier golf courses, the scenic Lakes Basin, and the shops and restaurants of downtown Graeagle—with easy access to Nevada (just 1 hour away)—this home offers the perfect blend of mountain serenity and everyday convenience. Don't miss this rare opportunity to own a piece of paradise in the heart of Plumas Pines. Schedule your private tour today!
Home Details
Home Type
- Single Family
Est. Annual Taxes
- $5,115
Year Built
- Built in 1991 | Remodeled
Lot Details
- 0.4 Acre Lot
- Level Lot
Home Design
- Mountain Architecture
- Composition Roof
- Wood Siding
- Concrete Perimeter Foundation
Interior Spaces
- 1,637 Sq Ft Home
- Furnished
- Wood Burning Stove
- Home Office
- Loft
- Surveillance System
Kitchen
- Range
- Microwave
- Dishwasher
- Disposal
Flooring
- Wood
- Carpet
Bedrooms and Bathrooms
- 3 Bedrooms
- 3 Bathrooms
Laundry
- Laundry Room
- Dryer
- Washer
Parking
- 2 Car Attached Garage
- Garage Door Opener
Utilities
- Baseboard Heating
- Utility District
Additional Features
- Green Energy Fireplace or Wood Stove
- Deck
Community Details
Overview
- Surroundingarea Community
Recreation
- Golf Course Community
Map
Home Values in the Area
Average Home Value in this Area
Tax History
| Year | Tax Paid | Tax Assessment Tax Assessment Total Assessment is a certain percentage of the fair market value that is determined by local assessors to be the total taxable value of land and additions on the property. | Land | Improvement |
|---|---|---|---|---|
| 2025 | $5,115 | $487,093 | $84,896 | $402,197 |
| 2023 | $5,115 | $468,180 | $81,600 | $386,580 |
| 2022 | $4,981 | $459,000 | $80,000 | $379,000 |
| 2021 | $3,482 | $324,222 | $79,631 | $244,591 |
| 2020 | $3,562 | $320,899 | $78,815 | $242,084 |
| 2019 | $3,491 | $314,608 | $77,270 | $237,338 |
| 2018 | $3,339 | $308,440 | $75,755 | $232,685 |
| 2017 | $3,322 | $302,393 | $74,270 | $228,123 |
| 2016 | $3,054 | $296,464 | $72,814 | $223,650 |
| 2015 | $3,013 | $292,012 | $71,721 | $220,291 |
| 2014 | -- | $286,293 | $70,317 | $215,976 |
Property History
| Date | Event | Price | Change | Sq Ft Price |
|---|---|---|---|---|
| 09/05/2025 09/05/25 | Price Changed | $527,500 | -1.4% | $322 / Sq Ft |
| 07/26/2025 07/26/25 | For Sale | $535,000 | 0.0% | $327 / Sq Ft |
| 07/26/2025 07/26/25 | Price Changed | $535,000 | 0.0% | $327 / Sq Ft |
| 07/26/2025 07/26/25 | Price Changed | $535,000 | -2.5% | $327 / Sq Ft |
| 07/10/2025 07/10/25 | Pending | -- | -- | -- |
| 07/01/2025 07/01/25 | Price Changed | $548,995 | -3.6% | $335 / Sq Ft |
| 04/25/2025 04/25/25 | For Sale | $569,500 | 0.0% | $348 / Sq Ft |
| 04/16/2025 04/16/25 | For Sale | $569,500 | +24.1% | $348 / Sq Ft |
| 10/01/2021 10/01/21 | Sold | $459,000 | +2.2% | $280 / Sq Ft |
| 08/15/2021 08/15/21 | Pending | -- | -- | -- |
| 08/13/2021 08/13/21 | For Sale | $449,000 | +57.5% | $274 / Sq Ft |
| 09/17/2012 09/17/12 | Sold | $285,000 | -28.6% | $133 / Sq Ft |
| 08/11/2012 08/11/12 | Pending | -- | -- | -- |
| 07/27/2011 07/27/11 | For Sale | $399,000 | -- | $186 / Sq Ft |
Purchase History
| Date | Type | Sale Price | Title Company |
|---|---|---|---|
| Grant Deed | $459,000 | Cal Sierra Title Company | |
| Interfamily Deed Transfer | -- | None Available | |
| Interfamily Deed Transfer | -- | Cal Sierra Title Company | |
| Grant Deed | $285,000 | Cal Sierra Title Company |
Mortgage History
| Date | Status | Loan Amount | Loan Type |
|---|---|---|---|
| Open | $413,100 | New Conventional | |
| Closed | $413,100 | New Conventional | |
| Previous Owner | $185,000 | New Conventional |
Source: Tahoe Sierra Board of REALTORS®
MLS Number: 20250666
APN: 129-102-002-000
- 300 Blue Jay Dr Unit C Road
- 141 Cottonwood Dr
- 392 Sequoia Cir
- 228 Jacks Ct
- 127 Cottonwood Dr
- 218 Poplar Valley Rd
- 33 Poplar Ct
- 124 Poplar Valley Rd
- 4 Mohave Trail
- 30 Mohave Trail
- 16 Alder Ct
- 8 Alder Ct
- 24 Red Willow Ct
- 25 Aspen Cir
- 27 Aspen Cir
- 28 Aspen Cir
- 103 Cottonwood Dr
- 60 W Ponderosa Dr
- 219 Tamarack Place
- 55 W Ponderosa Dr
