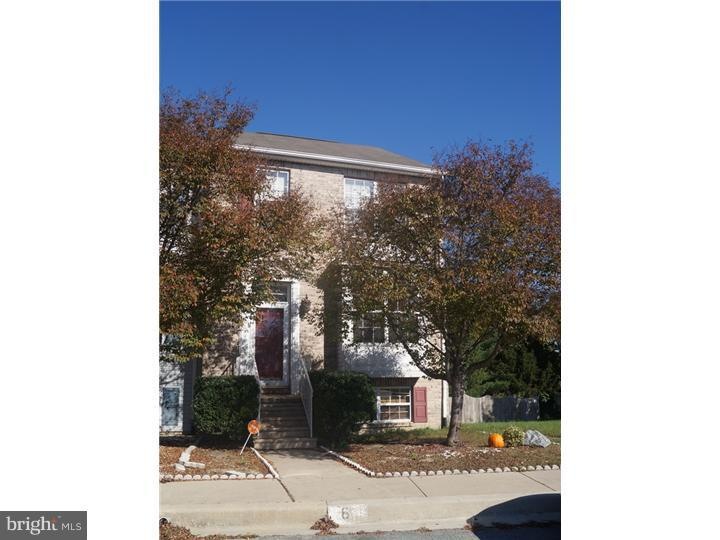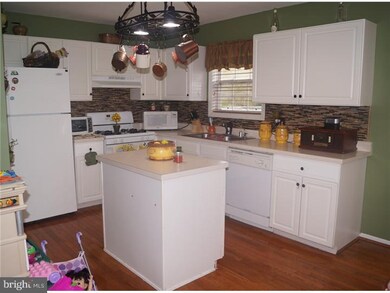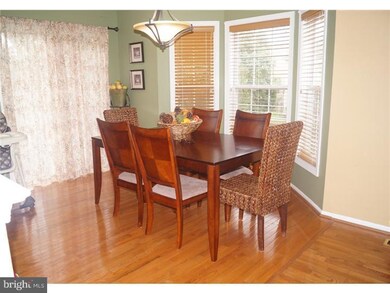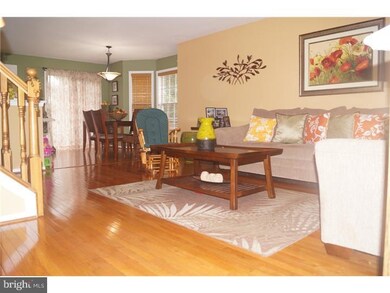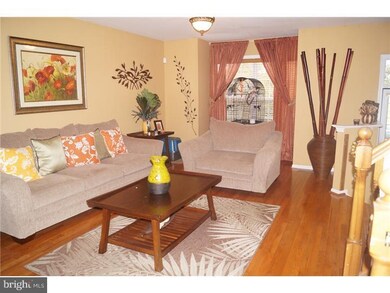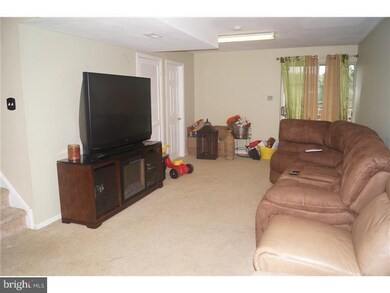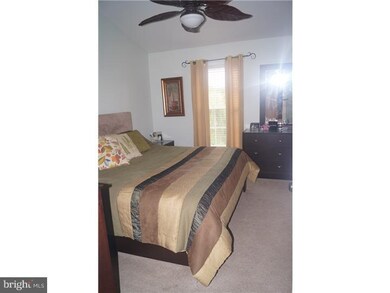
6 Chambord Dr Newark, DE 19702
Highlights
- Deck
- Wood Flooring
- Eat-In Kitchen
- Cathedral Ceiling
- Attic
- Living Room
About This Home
As of September 2020Bank Approved Price with ATP already in place. Spacious End Unit Townhouse at a Great Price! This 3 bedroom, 2.2bath home shows well throughout. The first level features an open floor plan with wood floors and an updated kitchen and powder room. Sliders lead from the kitchen to a deck. The lower level is finished and includes an outside entrance and powder room. Three bedrooms are located upstairs with 2 full baths. The main bedroom features a cathedral ceiling and a walk in closet. The rear yard is fenced. This is a short sale and all offers and commissions are subject to bank approval.
Last Agent to Sell the Property
Tom Riccio
RE/MAX Elite License #TREND:4014059 Listed on: 10/24/2013
Townhouse Details
Home Type
- Townhome
Est. Annual Taxes
- $1,533
Year Built
- Built in 1995
Lot Details
- 4,792 Sq Ft Lot
- Lot Dimensions are 21x110
- Property is in good condition
HOA Fees
- $13 Monthly HOA Fees
Parking
- 2 Open Parking Spaces
Home Design
- Brick Exterior Construction
- Shingle Roof
- Vinyl Siding
Interior Spaces
- 1,650 Sq Ft Home
- Property has 2 Levels
- Cathedral Ceiling
- Family Room
- Living Room
- Attic
Kitchen
- Eat-In Kitchen
- Kitchen Island
Flooring
- Wood
- Wall to Wall Carpet
- Tile or Brick
- Vinyl
Bedrooms and Bathrooms
- 3 Bedrooms
- En-Suite Primary Bedroom
- En-Suite Bathroom
Finished Basement
- Basement Fills Entire Space Under The House
- Laundry in Basement
Outdoor Features
- Deck
Utilities
- Forced Air Heating and Cooling System
- Heating System Uses Gas
- Natural Gas Water Heater
Listing and Financial Details
- Tax Lot 011
- Assessor Parcel Number 11-025.20-011
Ownership History
Purchase Details
Home Financials for this Owner
Home Financials are based on the most recent Mortgage that was taken out on this home.Purchase Details
Home Financials for this Owner
Home Financials are based on the most recent Mortgage that was taken out on this home.Purchase Details
Home Financials for this Owner
Home Financials are based on the most recent Mortgage that was taken out on this home.Purchase Details
Home Financials for this Owner
Home Financials are based on the most recent Mortgage that was taken out on this home.Similar Homes in Newark, DE
Home Values in the Area
Average Home Value in this Area
Purchase History
| Date | Type | Sale Price | Title Company |
|---|---|---|---|
| Deed | $184,000 | None Listed On Document | |
| Deed | $128,250 | Kirsh Title Services Inc | |
| Deed | $190,000 | None Available | |
| Deed | $215,000 | None Available |
Mortgage History
| Date | Status | Loan Amount | Loan Type |
|---|---|---|---|
| Open | $218,250 | New Conventional | |
| Previous Owner | $165,870 | New Conventional | |
| Previous Owner | $188,975 | FHA | |
| Previous Owner | $10,000 | Stand Alone Second | |
| Previous Owner | $215,000 | Purchase Money Mortgage |
Property History
| Date | Event | Price | Change | Sq Ft Price |
|---|---|---|---|---|
| 09/24/2020 09/24/20 | Sold | $230,000 | -4.2% | $117 / Sq Ft |
| 08/25/2020 08/25/20 | Price Changed | $240,000 | +3.0% | $122 / Sq Ft |
| 08/24/2020 08/24/20 | Pending | -- | -- | -- |
| 08/20/2020 08/20/20 | Price Changed | $233,000 | 0.0% | $118 / Sq Ft |
| 08/20/2020 08/20/20 | For Sale | $233,000 | -2.9% | $118 / Sq Ft |
| 06/30/2020 06/30/20 | Price Changed | $240,000 | +6.7% | $122 / Sq Ft |
| 06/29/2020 06/29/20 | Pending | -- | -- | -- |
| 06/26/2020 06/26/20 | For Sale | $225,000 | +31.6% | $114 / Sq Ft |
| 06/30/2014 06/30/14 | Sold | $171,000 | -1.7% | $104 / Sq Ft |
| 03/19/2014 03/19/14 | Pending | -- | -- | -- |
| 03/13/2014 03/13/14 | Price Changed | $174,000 | 0.0% | $105 / Sq Ft |
| 03/13/2014 03/13/14 | For Sale | $174,000 | -3.3% | $105 / Sq Ft |
| 01/21/2014 01/21/14 | Pending | -- | -- | -- |
| 10/24/2013 10/24/13 | For Sale | $179,900 | -- | $109 / Sq Ft |
Tax History Compared to Growth
Tax History
| Year | Tax Paid | Tax Assessment Tax Assessment Total Assessment is a certain percentage of the fair market value that is determined by local assessors to be the total taxable value of land and additions on the property. | Land | Improvement |
|---|---|---|---|---|
| 2024 | $2,347 | $53,400 | $8,200 | $45,200 |
| 2023 | $2,285 | $53,400 | $8,200 | $45,200 |
| 2022 | $2,269 | $53,400 | $8,200 | $45,200 |
| 2021 | $61 | $53,400 | $8,200 | $45,200 |
| 2020 | $2,160 | $53,400 | $8,200 | $45,200 |
| 2019 | $2,172 | $53,400 | $8,200 | $45,200 |
| 2018 | $207 | $53,400 | $8,200 | $45,200 |
| 2017 | $1,794 | $53,400 | $8,200 | $45,200 |
| 2016 | $1,794 | $53,400 | $8,200 | $45,200 |
| 2015 | $1,641 | $53,400 | $8,200 | $45,200 |
| 2014 | $1,642 | $53,400 | $8,200 | $45,200 |
Agents Affiliated with this Home
-

Seller's Agent in 2020
Renee Mazzola
VRA Realty
(302) 383-6793
2 in this area
16 Total Sales
-
C
Buyer's Agent in 2020
Camille Hill
Madison Real Estate Inc. DBA MRE Residential Inc.
(267) 356-8224
1 in this area
4 Total Sales
-
T
Seller's Agent in 2014
Tom Riccio
RE/MAX
-

Buyer's Agent in 2014
Susan Hubbell
Gunther-McClary Real Estate
(443) 553-2562
16 Total Sales
Map
Source: Bright MLS
MLS Number: 1003629610
APN: 11-025.20-011
- 7 Saint Tropez Ct
- 8 Versailles Ct
- 17 Versailles Ct
- 632 Mayfield Falls Dr
- 29 Bastille Loop
- 819 Horseshoe Falls Dr
- 424 S Barrington Ct
- 825 Horseshoe Falls Dr
- 679 Mayfield Falls Dr
- 44 Photinia Dr
- 218 W General Grey Ct
- 3017 Frenchtown Rd
- 160 Torrey Dr
- 133 E General Grey Ct
- 4024 Rosetree Ln
- 10 Castlegate Ct
- 9 E Hawthorne Dr
- 9 S Redspire Ct
- 22 Dalton Dr
- 38 Leeward Ct
