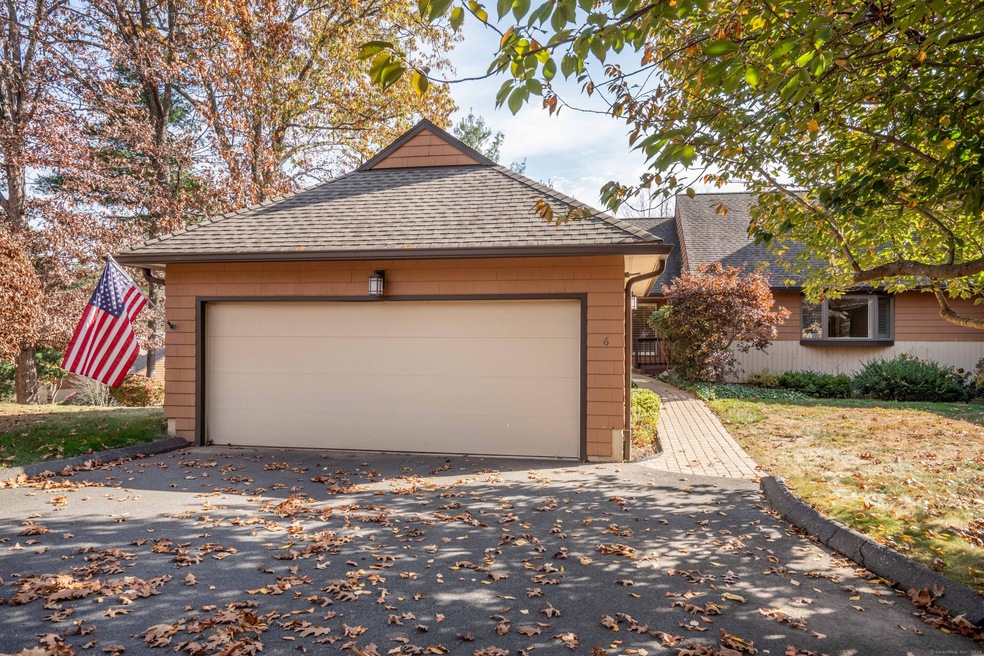
6 Chambord Park Unit 6 Bloomfield, CT 06002
Highlights
- In Ground Pool
- Partially Wooded Lot
- 1 Fireplace
- Ranch Style House
- Attic
- End Unit
About This Home
As of December 2024Discover this stunning, move-in-ready end unit condo at Balbrae that combines stylish design, functionality, and comfort across an expansive 2,125 square feet on the main level, with even more finished living space below. From the moment you enter, you're greeted by a bright, open floor plan and gleaming hardwood floors on the first level, complemented by large windows and plantation shutters throughout that allow natural light to fill every generous room. The heart of this home is the spacious kitchen, equipped with granite countertops and ample storage, seamlessly connecting to the adjoining family room-ideal for both entertaining and day-to-day living. Just off the dining area, sliding glass doors open to a beautiful deck, perfect for enjoying morning coffee or hosting summer dinners in a peaceful outdoor setting. On the main level, each of the two large bedrooms comes with its own private bathroom, providing comfort and privacy. All bathrooms on this level are thoughtfully equipped with accessibility bars, enhancing ease of use for everyone. Downstairs, the fully finished lower level expands your living options with a versatile rec room, two additional bedrooms, and a full bath. This flexible space can serve as a guest suite, home office, or fitness area-whatever fits your lifestyle best.
Last Agent to Sell the Property
Berkshire Hathaway NE Prop. License #RES.0658831 Listed on: 11/01/2024

Property Details
Home Type
- Condominium
Est. Annual Taxes
- $6,837
Year Built
- Built in 1994
Lot Details
- End Unit
- Partially Wooded Lot
HOA Fees
- $1,086 Monthly HOA Fees
Parking
- 2 Car Garage
Home Design
- Ranch Style House
- Frame Construction
- Wood Siding
Interior Spaces
- 2,125 Sq Ft Home
- 1 Fireplace
- Finished Basement
- Basement Fills Entire Space Under The House
- Attic or Crawl Hatchway Insulated
Kitchen
- Oven or Range
- Microwave
- Dishwasher
- Disposal
Bedrooms and Bathrooms
- 3 Bedrooms
- 3 Full Bathrooms
Laundry
- Laundry on main level
- Dryer
- Washer
Pool
- In Ground Pool
Schools
- Laurel Elementary School
- Bloomfield High School
Utilities
- Central Air
- Heat Pump System
- Electric Water Heater
Listing and Financial Details
- Assessor Parcel Number 2210793
Community Details
Overview
- Association fees include grounds maintenance, trash pickup, snow removal, water, property management
- 154 Units
- Property managed by Imagineers
Pet Policy
- Pets Allowed
Similar Homes in Bloomfield, CT
Home Values in the Area
Average Home Value in this Area
Property History
| Date | Event | Price | Change | Sq Ft Price |
|---|---|---|---|---|
| 12/04/2024 12/04/24 | Sold | $485,000 | -3.0% | $228 / Sq Ft |
| 11/06/2024 11/06/24 | Pending | -- | -- | -- |
| 11/04/2024 11/04/24 | For Sale | $499,900 | +21.9% | $235 / Sq Ft |
| 04/11/2014 04/11/14 | Sold | $410,000 | -90.4% | $115 / Sq Ft |
| 02/11/2014 02/11/14 | Pending | -- | -- | -- |
| 12/26/2013 12/26/13 | For Sale | $4,250,000 | -- | $1,197 / Sq Ft |
Tax History Compared to Growth
Agents Affiliated with this Home
-
Lois Siegal
L
Seller's Agent in 2024
Lois Siegal
Berkshire Hathaway Home Services
(860) 463-5463
4 in this area
23 Total Sales
-
Kristen Mok

Buyer's Agent in 2024
Kristen Mok
Berkshire Hathaway Home Services
(860) 371-7441
4 in this area
133 Total Sales
-
Paul Sciarra

Buyer Co-Listing Agent in 2024
Paul Sciarra
Berkshire Hathaway Home Services
(860) 983-3391
3 in this area
86 Total Sales
-
Mollie Abend

Seller's Agent in 2014
Mollie Abend
Berkshire Hathaway Home Services
(860) 997-0313
17 in this area
149 Total Sales
Map
Source: SmartMLS
MLS Number: 24056572
- 124 Ferncliff Dr
- 100 Richmond Ln
- 5 Old Orchard Rd
- 59 Lovelace Dr
- 2 Ferncliff Dr
- 15 Grant Hill Rd
- 15 Parsons Way
- 29 Montevideo Rd
- 6 Old Oak Rd
- 15 Morton Ln
- 14 Pine Tree Ln
- 71 Far Hills Dr
- 3 Rye Ridge Pkwy
- 16 Thistle Hollow
- 592 Mountain Rd Unit A
- 253 Simsbury Rd
- 105 Hilldale Rd
- 17 Turnberry Ln Unit 17
- 64 Far Hills Dr
- 35 W Ridge Dr
