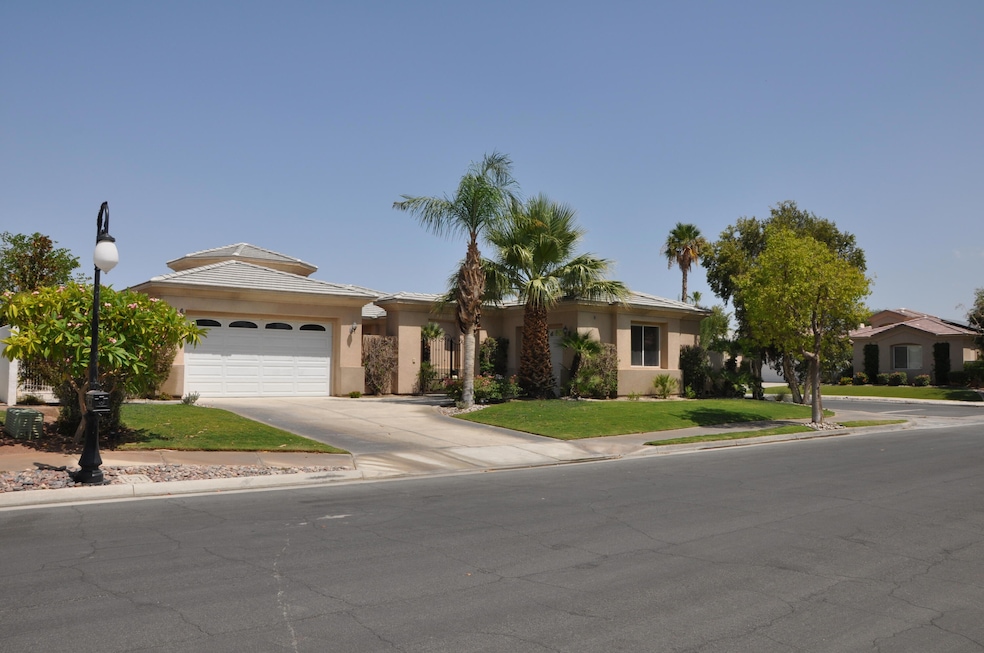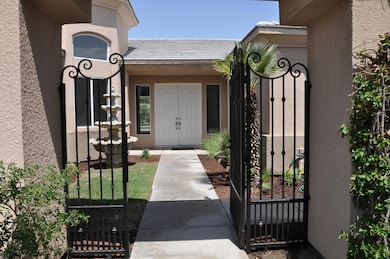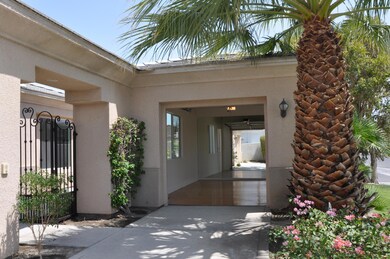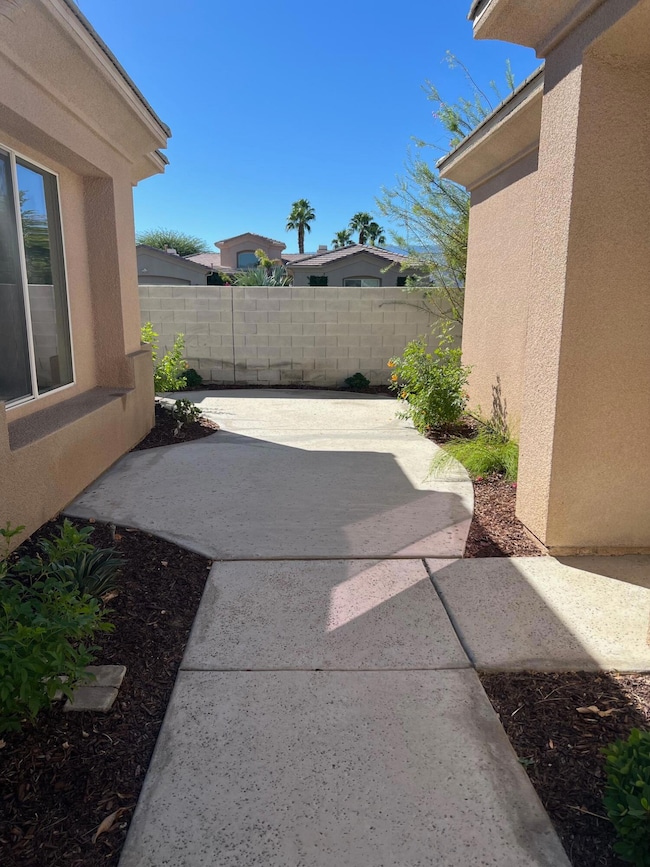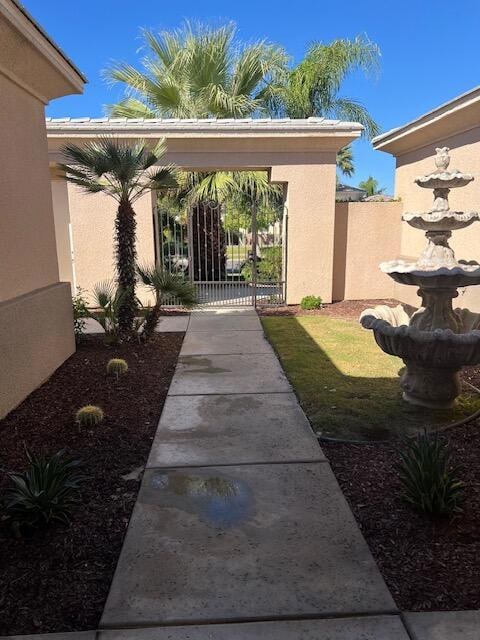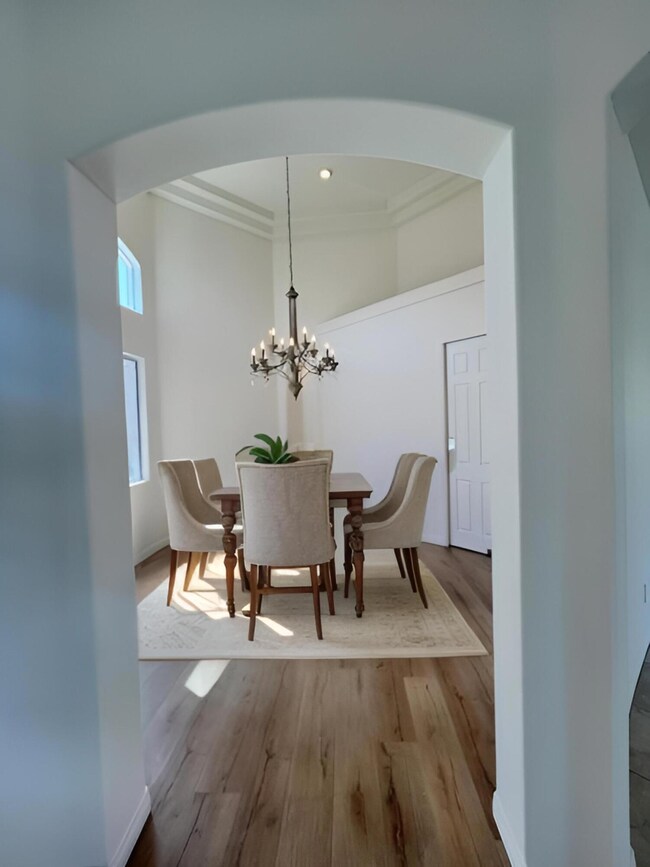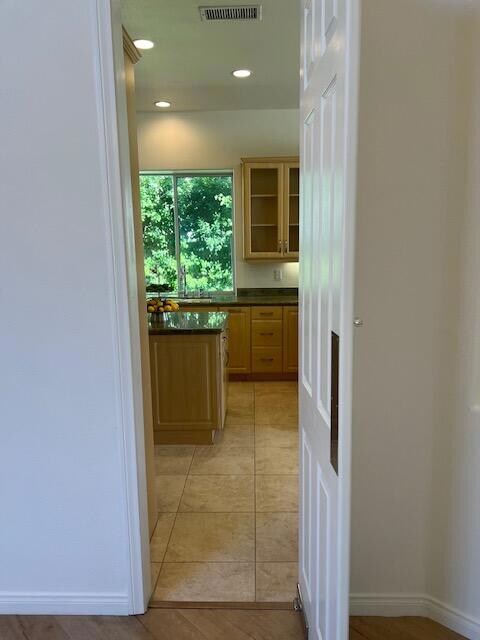6 Champagne Cir Rancho Mirage, CA 92270
Estimated payment $5,974/month
Highlights
- Art Studio
- Gourmet Kitchen
- Gated Community
- Pebble Pool Finish
- Custom Home
- View of Trees or Woods
About This Home
This Countess model, that has been freshly painted, is being sold by its original owner and is located in the desirable gated community of Versailles. This beautiful residence offers the perfect blend of sophistication and comfort with its high ceilings and open concept floor plan. This is a generous 13068 Sq ft west facing corner lot. The private front courtyard has two fountains that create a relaxing atmosphere to enjoy those outdoor desert nights. The inside gets filled with beautiful ambient light generating tranquility along with the built in surround a sound system. The golf cart garage was converted into a fabulous dance studio with custom hardwood floors and wall to wall mirrors. Use it for dance, yoga, music, art, office, podcast studio, storage, gym, garage or convert it into a casita! The three bedrooms are spacious with garden views, two walk-in closets and one large sliding closet. The kitchen is beautiful with a center island, a window view of lush landscaping, tons of storage and a large walk-in pantry. It's open to a sizable dining/great room with a fireplace that looks out to the covered patio, pool and spa. There's a formal dining room just off to the right that has a cathedral ceiling and a swing door to the kitchen. The dining room opens to the living room with a view of the backyard, pool and citrus trees. Versailles, with its prestigious Rancho Mirage zip code, is close to fine dining, Costco, chic El Paseo Drive, Gelson's market, famous Mission Hills golf courses, tennis clubs, pickleball courts, Eisenhower hospital, Fire Department, Agua Caliente Casino, Cotino and the Rancho Mirage dog park. It also offers wide sidewalks with French street lanterns to make your walks feel like you're in Versailles. Plus, there are several tennis courts and green belts to use in the community. The Major Bonus here with 6 Champagne, is it being located in the coveted Imperial Irrigation Water District for lower electricity costs and the valet trash service. No more dragging those bins to the curb! So, whether you're searching for a full-time residence, a seasonal escape, or investment property, 6 Champagne Circle offers an unparalleled Rancho Mirage lifestyle!*Please Note: that 8 photos were virtually staged, all new stainless steel appliances, new water heater, new bedroom and closet flooring, two AC units installed in 2022, salt water pool was pebble tech resurfaced 2021, new pool equipment 2021 and freshly painted.
Home Details
Home Type
- Single Family
Est. Annual Taxes
- $10,885
Year Built
- Built in 2005
Lot Details
- 0.3 Acre Lot
- Home has sun exposure from multiple directions
- Wrought Iron Fence
- Block Wall Fence
- Drip System Landscaping
- Premium Lot
- Corner Lot
- Level Lot
- Sprinklers on Timer
- Private Yard
- Lawn
- Back and Front Yard
HOA Fees
- $270 Monthly HOA Fees
Property Views
- Woods
- Peek-A-Boo
- Mountain
- Pool
Home Design
- Custom Home
- Traditional Architecture
- Entry on the 1st floor
- Slab Foundation
- Tile Roof
- Concrete Roof
- Stucco Exterior
Interior Spaces
- 2,632 Sq Ft Home
- 1-Story Property
- Open Floorplan
- Wet Bar
- Wired For Sound
- Built-In Features
- Cathedral Ceiling
- Ceiling Fan
- Recessed Lighting
- Decorative Fireplace
- Two Way Fireplace
- Raised Hearth
- Fireplace With Glass Doors
- See Through Fireplace
- Gas Log Fireplace
- Low Emissivity Windows
- Window Screens
- Double Door Entry
- Sliding Doors
- Great Room with Fireplace
- Living Room with Fireplace
- Dining Room with Fireplace
- Breakfast Room
- Formal Dining Room
- Bonus Room
- Art Studio
- Craft Room
- Home Gym
- Prewired Security
Kitchen
- Gourmet Kitchen
- Breakfast Bar
- Walk-In Pantry
- Electric Oven
- Self-Cleaning Oven
- Gas Cooktop
- Recirculated Exhaust Fan
- Microwave
- Ice Maker
- Water Line To Refrigerator
- Dishwasher
- Kitchen Island
- Granite Countertops
- Disposal
- Instant Hot Water
Flooring
- Wood
- Laminate
- Tile
Bedrooms and Bathrooms
- 3 Bedrooms
- Studio bedroom
- Linen Closet
- Walk-In Closet
- Remodeled Bathroom
- Jack-and-Jill Bathroom
- Powder Room
- Marble Bathroom Countertops
- Double Vanity
- Secondary bathroom tub or shower combo
- Shower Only in Secondary Bathroom
- Marble Shower
Laundry
- Laundry Room
- Dryer
- Washer
Parking
- 3 Car Direct Access Garage
- Garage Door Opener
- Driveway
- Golf Cart Garage
Accessible Home Design
- Wheelchair Adaptable
- No Interior Steps
Eco-Friendly Details
- Energy-Efficient Construction
Pool
- Pebble Pool Finish
- Heated Lap Pool
- Heated In Ground Pool
- Heated Spa
- In Ground Spa
- Gunite Pool
- Outdoor Pool
- Saltwater Pool
- Ceramic Spa Tile
- Gunite Spa
- Waterfall Pool Feature
- Pool Tile
Outdoor Features
- Covered Patio or Porch
- Built-In Barbecue
Location
- Ground Level
- Property is near a park
Schools
- Rancho Mirage Elementary School
- Rancho Mirage High School
Utilities
- Central Heating and Cooling System
- Underground Utilities
- 220 Volts
- Water Filtration System
- Property is located within a water district
- Gas Water Heater
- Central Water Heater
- Water Purifier
- Water Softener
- Sewer in Street
- Cable TV Available
Listing and Financial Details
- Assessor Parcel Number 685150004.
Community Details
Overview
- Association fees include cable TV, maintenance paid
- Built by Regency
- Versailles Subdivision, Countess Floorplan
- On-Site Maintenance
- Greenbelt
- Planned Unit Development
Amenities
- Service Entrance
Recreation
- Tennis Courts
- Sport Court
Security
- Card or Code Access
- Gated Community
Map
Home Values in the Area
Average Home Value in this Area
Tax History
| Year | Tax Paid | Tax Assessment Tax Assessment Total Assessment is a certain percentage of the fair market value that is determined by local assessors to be the total taxable value of land and additions on the property. | Land | Improvement |
|---|---|---|---|---|
| 2025 | $10,885 | $809,707 | $202,419 | $607,288 |
| 2023 | $10,885 | $778,266 | $194,559 | $583,707 |
| 2022 | $10,669 | $763,007 | $190,745 | $572,262 |
| 2021 | $9,613 | $685,053 | $171,563 | $513,490 |
| 2020 | $8,348 | $611,656 | $153,182 | $458,474 |
| 2019 | $8,220 | $593,840 | $148,720 | $445,120 |
| 2018 | $7,848 | $571,000 | $143,000 | $428,000 |
| 2017 | $8,336 | $605,000 | $151,000 | $454,000 |
| 2016 | $7,788 | $571,000 | $143,000 | $428,000 |
| 2015 | $7,591 | $566,000 | $141,000 | $425,000 |
| 2014 | $7,197 | $524,000 | $131,000 | $393,000 |
Property History
| Date | Event | Price | List to Sale | Price per Sq Ft |
|---|---|---|---|---|
| 11/12/2025 11/12/25 | For Sale | $900,000 | -1.1% | $342 / Sq Ft |
| 11/10/2025 11/10/25 | Pending | -- | -- | -- |
| 10/29/2025 10/29/25 | Price Changed | $910,000 | -2.0% | $346 / Sq Ft |
| 10/06/2025 10/06/25 | Price Changed | $929,000 | -2.1% | $353 / Sq Ft |
| 09/08/2025 09/08/25 | Price Changed | $949,000 | -3.7% | $361 / Sq Ft |
| 08/16/2025 08/16/25 | For Sale | $985,000 | 0.0% | $374 / Sq Ft |
| 07/10/2025 07/10/25 | Off Market | $985,000 | -- | -- |
| 06/24/2025 06/24/25 | For Sale | $985,000 | -- | $374 / Sq Ft |
Purchase History
| Date | Type | Sale Price | Title Company |
|---|---|---|---|
| Quit Claim Deed | -- | None Listed On Document | |
| Grant Deed | $580,909 | Orange Coast Title Company | |
| Grant Deed | -- | Orange Coast Title Company |
Mortgage History
| Date | Status | Loan Amount | Loan Type |
|---|---|---|---|
| Previous Owner | $452,900 | Purchase Money Mortgage | |
| Closed | $56,600 | No Value Available |
Source: California Desert Association of REALTORS®
MLS Number: 219131871
APN: 685-150-004
- 6 Voltaire Ct
- 24 Paris Way
- 18 Calais Cir
- 35335 Via Josefina
- 11 Alicante Cir
- 3 Cartier Ct
- 5 Violet View Way Unit Lot 308
- 14 Via Linea
- 4 Heliotrope Ave Unit Lot 299
- 9 Heliotrope Ave Unit Lot 306
- 8 Heliotrope Ave Unit Lot 301
- The Westwind II Plan at Cotino - Oasis
- The Cielo II Plan at Cotino - Grand
- The Reverie II Plan at Cotino - Grand
- The Reverie Plan at Cotino - Grand
- The Sandstone Plan at Cotino - Aspiron
- The Cielo Plan at Cotino - Grand
- The Canvas II Plan at Cotino - Grand
- The Lyric II Plan at Cotino - Grand
- The Silhouette II Plan at Cotino - Grand
