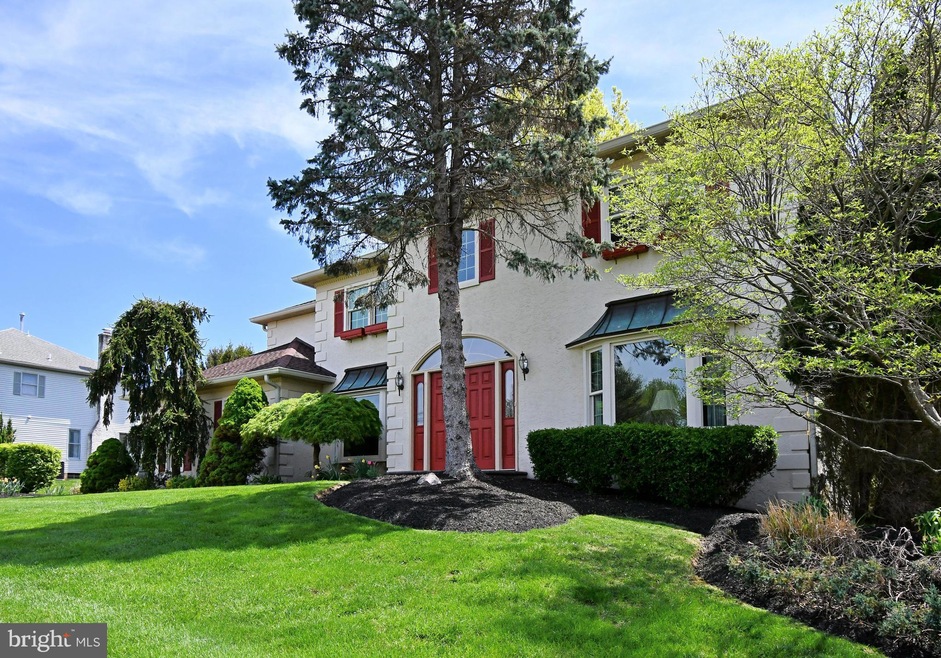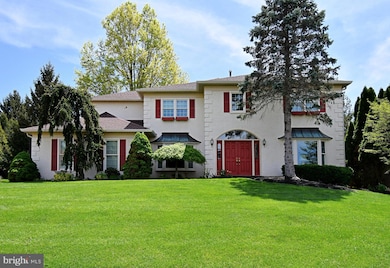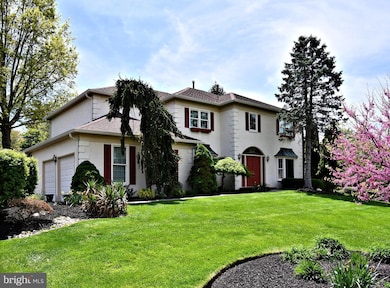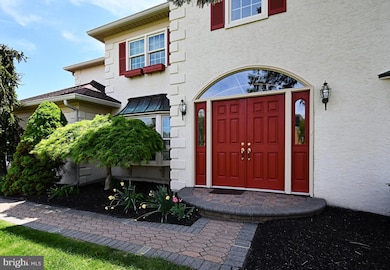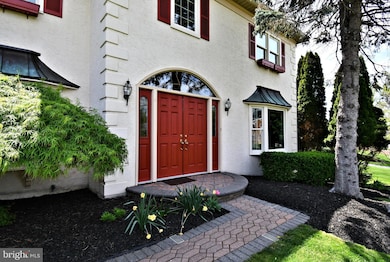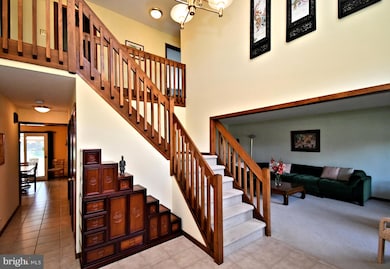
6 Chandler Ct Ambler, PA 19002
Highlights
- Colonial Architecture
- Sun or Florida Room
- No HOA
- Jarrettown Elementary School Rated A
- Workshop
- Sitting Room
About This Home
As of June 2025Don't miss out on this meticulously maintained colonial home in the much sought after Upper Dublin School District. Location, location, location, describes 6 Chandler Ct, on a minimal traffic, street lighted, cul-de-sac, in the prestigious Dublyn Lea neighborhood. The current owner has maintained, and updated this "Versailles" model since having it built in 1991. The first update started at construction by extending the front of the house (basement, living room, foyer, dining room, garage, bedroom #3 and bedroom #4, and primary bedroom walk-in closets) two feet. The next updates are the addition of a Sun/Florida room in 1999, all first-floor countertops (2011), followed by Anderson window replacement (2017), Primary bath, and Hall bath remodel (2019). You are bound to appreciate the professional landscaping presenting a variety of mature shrubs, trees, colorful flowers, ornate evergreens, and flower beds. The decorative paver walkway is bordered with built - in accent lighting, and takes you to the main entry- a double front door with a sunburst, clear glass fan head, and glass sidelights. Enter the large two-story foyer with a turned staircase, to the left follow the ceramic tile floor to the spacious kitchen, featuring stainless steel appliances, center island/pendants, granite countertops, tile backsplash, dining area/chandelier, and a wealth of counter space and storage cabinets. Adjacent to the kitchen you will enjoy the family room and the warmth from a floor to ceiling wood burning stone fireplace with raised hearth, glass doors, and wood mantle. The open kitchen to family room is great for entertaining, not to mention the Butler's wet bar with mirror, and glass shelving. For a more formal approach enjoy the spacious living room, and formal dining room, and bow windows. In addition there is the convenience of a first-floor powder room. The glass atrium door from the dining area opens to an awesome Florida room featuring tile floor, vaulted ceiling with skylights, ceiling fan, recessed lighting, speakers hard wired to the Butler's bar, gas stove, all 3 exterior walls are Thermopane sliding doors, and two trapezoid tinted windows--lots of natural light, -a great room to enjoy all year long! A first-floor laundry room with laundry tub, washer, gas dryer, and storage cabinets, gives access to the rear yard, and also access to a two-car oversized garage--drywalled, storage area, insulated doors, electric openers with battery back up, and two keyless entries.
Second-floor features; Primary Bedroom with a sitting room- vaulted ceiling, skylight, built-in book case,
access to over the garage storage, walk-in closets, and Primary Bath-tile floor, soaking tub with tile surround, quartz top vanity, tile stall shower, linen closet, and skylight. The three secondary, generous sized bedrooms have easy access to the Hall Bath-tile floor, quartz vanity top, his and her rectangular sinks, tub/rain shower with tile surround, and linen closet.
Two spacious finished rooms in the basement provides for almost any use from exercise room, movie
room, game room, office, with 9-foot ceilings, lighted ceilings, closet space, and pet proof padding and carpet. Two unfinished rooms in the basement- a utility/work shop room, and a storage room.
Enjoy your morning coffee watching the AM sunrise, and the PM sunset, from your Florida room. Plenty of rear yard for summer fun, grilling and entertaining or simply relaxing on your favorite chair with friends on the paver patio- sitting area! 6 Chandler Ct has it all! Located close to routes 309, 152 63, 6ll, the PATP, public transportation, shopping malls, grocery stores, fine dining, schools, parks (Aidenn Lair, Mondauk Common), medical facilities, and most any other amenity. Make your appointment today!!
Last Agent to Sell the Property
Real Estate Excel-Perkasie License #RS111565A Listed on: 05/30/2025
Home Details
Home Type
- Single Family
Est. Annual Taxes
- $16,375
Year Built
- Built in 1991
Lot Details
- 0.6 Acre Lot
- Lot Dimensions are 127.00 x 205.00
- Partially Fenced Property
- Back, Front, and Side Yard
- Property is in excellent condition
Parking
- 2 Car Direct Access Garage
- 4 Driveway Spaces
- Oversized Parking
- Parking Storage or Cabinetry
- Side Facing Garage
- Garage Door Opener
- On-Street Parking
Home Design
- Colonial Architecture
- Poured Concrete
- Pitched Roof
- Architectural Shingle Roof
- Concrete Perimeter Foundation
- Stucco
Interior Spaces
- Property has 2 Levels
- Built-In Features
- Skylights
- Recessed Lighting
- Stone Fireplace
- Fireplace Mantel
- Replacement Windows
- Double Hung Windows
- Bay Window
- Casement Windows
- Double Door Entry
- Family Room Off Kitchen
- Sitting Room
- Living Room
- Combination Kitchen and Dining Room
- Sun or Florida Room
- Storage Room
- Utility Room
Kitchen
- Butlers Pantry
- Gas Oven or Range
- Self-Cleaning Oven
- Built-In Microwave
- Dishwasher
- Stainless Steel Appliances
- Kitchen Island
- Disposal
Bedrooms and Bathrooms
- 4 Bedrooms
- En-Suite Primary Bedroom
- Walk-In Closet
- Soaking Tub
- Bathtub with Shower
- Walk-in Shower
Laundry
- Laundry Room
- Laundry on main level
- Washer
- Gas Dryer
Partially Finished Basement
- Basement Fills Entire Space Under The House
- Interior Basement Entry
- Sump Pump
- Shelving
- Workshop
Home Security
- Home Security System
- Carbon Monoxide Detectors
- Fire and Smoke Detector
Outdoor Features
- Exterior Lighting
Utilities
- Forced Air Heating and Cooling System
- Cooling System Utilizes Natural Gas
- Underground Utilities
- 200+ Amp Service
- Natural Gas Water Heater
Community Details
- No Home Owners Association
- Built by David Cutler Group
- Dublyn Lea Subdivision, Versailles Floorplan
Listing and Financial Details
- Tax Lot 005
- Assessor Parcel Number 54-00-04020-003
Ownership History
Purchase Details
Home Financials for this Owner
Home Financials are based on the most recent Mortgage that was taken out on this home.Purchase Details
Similar Homes in Ambler, PA
Home Values in the Area
Average Home Value in this Area
Purchase History
| Date | Type | Sale Price | Title Company |
|---|---|---|---|
| Deed | $908,888 | Greater Montgomery Settlement | |
| Deed | $908,888 | Greater Montgomery Settlement | |
| Deed | $335,400 | -- |
Mortgage History
| Date | Status | Loan Amount | Loan Type |
|---|---|---|---|
| Open | $727,110 | New Conventional | |
| Closed | $727,110 | New Conventional | |
| Previous Owner | $265,000 | No Value Available | |
| Previous Owner | $200,000 | No Value Available |
Property History
| Date | Event | Price | Change | Sq Ft Price |
|---|---|---|---|---|
| 06/30/2025 06/30/25 | Sold | $908,888 | +2.4% | $236 / Sq Ft |
| 05/31/2025 05/31/25 | Pending | -- | -- | -- |
| 05/30/2025 05/30/25 | For Sale | $888,000 | -- | $231 / Sq Ft |
Tax History Compared to Growth
Tax History
| Year | Tax Paid | Tax Assessment Tax Assessment Total Assessment is a certain percentage of the fair market value that is determined by local assessors to be the total taxable value of land and additions on the property. | Land | Improvement |
|---|---|---|---|---|
| 2025 | $15,706 | $322,070 | $96,610 | $225,460 |
| 2024 | $15,706 | $322,070 | $96,610 | $225,460 |
| 2023 | $15,340 | $322,070 | $96,610 | $225,460 |
| 2022 | $15,005 | $322,070 | $96,610 | $225,460 |
| 2021 | $14,631 | $322,070 | $96,610 | $225,460 |
| 2020 | $14,208 | $322,070 | $96,610 | $225,460 |
| 2019 | $13,971 | $322,070 | $96,610 | $225,460 |
| 2018 | $13,971 | $322,070 | $96,610 | $225,460 |
| 2017 | $13,461 | $322,070 | $96,610 | $225,460 |
| 2016 | $13,335 | $322,070 | $96,610 | $225,460 |
| 2015 | $12,596 | $322,070 | $96,610 | $225,460 |
| 2014 | $12,596 | $322,070 | $96,610 | $225,460 |
Agents Affiliated with this Home
-
Gregory Clemens
G
Seller's Agent in 2025
Gregory Clemens
Real Estate Excel-Perkasie
(215) 669-5685
1 in this area
27 Total Sales
-
JJ Perna

Buyer's Agent in 2025
JJ Perna
Keller Williams Real Estate-Blue Bell
(267) 455-6203
1 in this area
20 Total Sales
Map
Source: Bright MLS
MLS Number: PAMC2135504
APN: 54-00-04020-003
- 1625 Aidenn Lair Rd
- 1655 Jarrettown Rd
- 1410 Limekiln Pike
- 1706 Smedley Ct
- 1525 Limekiln Pike
- 1657 Tuckerstown Rd
- 1604 Shamrock Place
- 10 Shalimar Ln
- 1632 Tuckerstown Rd
- 1391 Dawn Dr
- 1387 Harris Rd
- 1657 Fort Washington Ave
- 1536 Fulton Dr
- 225 Magnolia St
- 728 Castlewood Dr
- 1469 Fort Washington Ave
- 740 Eastwind Cir
- 1332 Cinnamon Dr
- 704 Dresher Woods Dr
- 1275 Tressler Dr
