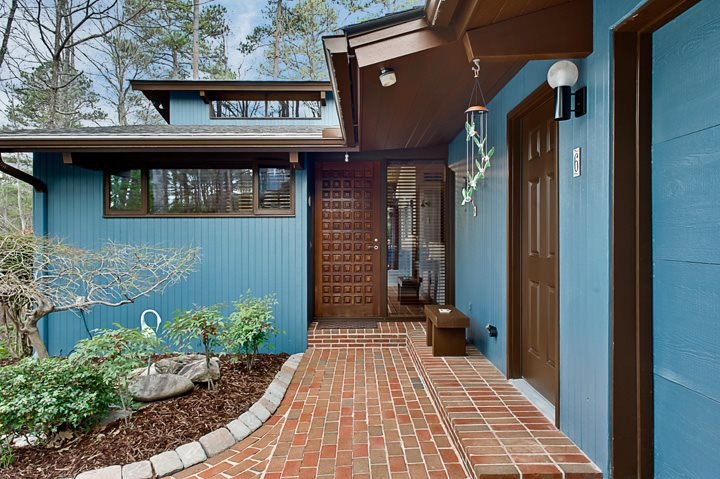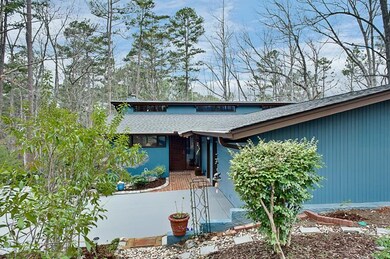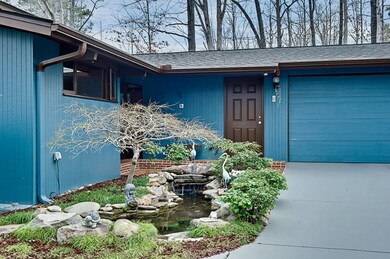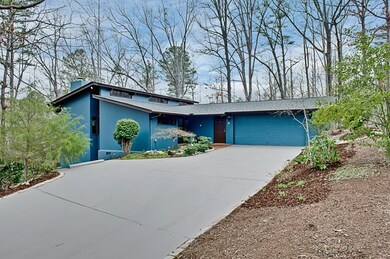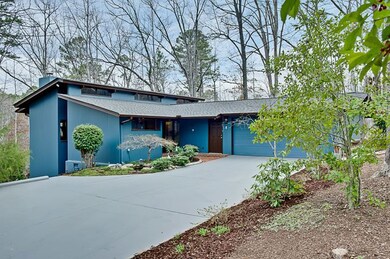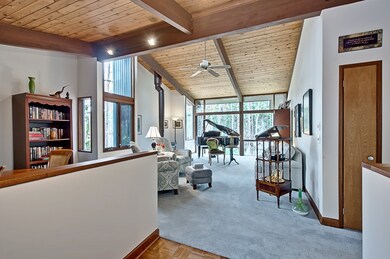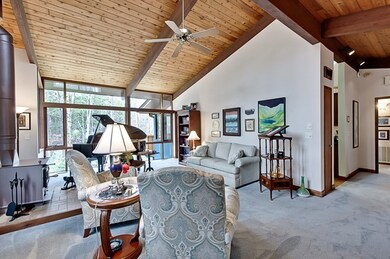
Highlights
- Boat Dock
- Golf Course Community
- Boat Ramp
- Walhalla Middle School Rated A-
- Water Access
- Greenhouse
About This Home
As of January 2020One of a kind GENUINE DECK HOUSE in Keowee Key with dazzling rustic charm. Just upon entrance, you are greeted at the door with a tranquil waterfall pond. Quality construction that has been artfully crafted. Mint condition with many updates throughout this warm and inviting home. The fireside great room which is open to the dining room has a rich wood cathedral ceiling with massive windows that run across the back of the room bringing nature to the background. The gourmet newly remodeled kitchen has Granite counter tops, cherry custom " soft close" cabinetry, new stainless steel appliances and lighting. There is breakfast area and a keeping room with doors leading to the green house and deck. A private master suite is on the main level with another vaulted cathedral wood ceiling and a lavish bath The lower, terrace level features a recreation room with built-in bookshelves, cozy office and 2 additional bedrooms plus a full bath. A new lower patio was added for additional outdoor living and entertaining. The driveway was recently resurfaced. This is truly a dream home!
Last Agent to Sell the Property
Allen Tate - Lake Keowee North License #76885 Listed on: 02/25/2017

Home Details
Home Type
- Single Family
Est. Annual Taxes
- $1,124
Year Built
- Built in 1989
Lot Details
- 0.33 Acre Lot
- Corner Lot
- Sloped Lot
- Wooded Lot
- Landscaped with Trees
HOA Fees
- $332 Monthly HOA Fees
Parking
- 2 Car Attached Garage
- Garage Door Opener
- Driveway
Home Design
- Contemporary Architecture
- Wood Siding
Interior Spaces
- 2,542 Sq Ft Home
- 1-Story Property
- Cathedral Ceiling
- Ceiling Fan
- Skylights
- Wood Burning Stove
- Insulated Windows
- Living Room
- Home Office
- Sun or Florida Room
Kitchen
- Breakfast Room
- Dishwasher
- Granite Countertops
- Disposal
Flooring
- Bamboo
- Parquet
- Carpet
- Ceramic Tile
Bedrooms and Bathrooms
- 3 Bedrooms
- Primary bedroom located on second floor
- Walk-In Closet
- Bathroom on Main Level
- Dual Sinks
- Hydromassage or Jetted Bathtub
- Separate Shower
Laundry
- Laundry Room
- Dryer
- Washer
Finished Basement
- Heated Basement
- Basement Fills Entire Space Under The House
- Natural lighting in basement
Outdoor Features
- Water Access
- Boat Ramp
- Deck
- Patio
- Greenhouse
Schools
- Keowee Elementary School
- Walhalla Middle School
- Walhalla High School
Utilities
- Cooling Available
- Zoned Heating
- Heat Pump System
- Underground Utilities
- Private Water Source
- Private Sewer
- Cable TV Available
Additional Features
- Low Threshold Shower
- Outside City Limits
Listing and Financial Details
- Tax Lot 81
- Assessor Parcel Number 111-08-02-018
Community Details
Overview
- Association fees include golf, pool(s), recreation facilities, security
- Keowee Key Subdivision
Amenities
- Common Area
- Sauna
- Clubhouse
- Community Storage Space
Recreation
- Boat Dock
- Community Boat Facilities
- Golf Course Community
- Tennis Courts
- Community Playground
- Fitness Center
- Community Pool
- Trails
Security
- Gated Community
Ownership History
Purchase Details
Home Financials for this Owner
Home Financials are based on the most recent Mortgage that was taken out on this home.Purchase Details
Similar Homes in Salem, SC
Home Values in the Area
Average Home Value in this Area
Purchase History
| Date | Type | Sale Price | Title Company |
|---|---|---|---|
| Deed | $270,000 | None Available | |
| Deed | $223,000 | -- |
Mortgage History
| Date | Status | Loan Amount | Loan Type |
|---|---|---|---|
| Open | $265,109 | FHA | |
| Previous Owner | $15,000 | New Conventional |
Property History
| Date | Event | Price | Change | Sq Ft Price |
|---|---|---|---|---|
| 01/10/2020 01/10/20 | Sold | $314,000 | 0.0% | $124 / Sq Ft |
| 12/27/2019 12/27/19 | Pending | -- | -- | -- |
| 12/27/2019 12/27/19 | For Sale | $314,000 | +16.3% | $124 / Sq Ft |
| 09/25/2017 09/25/17 | Sold | $270,000 | -4.3% | $106 / Sq Ft |
| 08/06/2017 08/06/17 | Pending | -- | -- | -- |
| 02/25/2017 02/25/17 | For Sale | $282,000 | -- | $111 / Sq Ft |
Tax History Compared to Growth
Tax History
| Year | Tax Paid | Tax Assessment Tax Assessment Total Assessment is a certain percentage of the fair market value that is determined by local assessors to be the total taxable value of land and additions on the property. | Land | Improvement |
|---|---|---|---|---|
| 2024 | $1,459 | $11,920 | $396 | $11,524 |
| 2023 | $1,476 | $11,920 | $396 | $11,524 |
| 2022 | $1,476 | $11,920 | $396 | $11,524 |
| 2021 | $1,124 | $12,385 | $591 | $11,794 |
| 2020 | $1,360 | $10,806 | $591 | $10,215 |
| 2019 | $1,360 | $0 | $0 | $0 |
| 2018 | $2,555 | $0 | $0 | $0 |
| 2017 | $1,124 | $0 | $0 | $0 |
| 2016 | $1,124 | $0 | $0 | $0 |
| 2015 | -- | $0 | $0 | $0 |
| 2014 | -- | $9,410 | $1,052 | $8,359 |
| 2013 | -- | $0 | $0 | $0 |
Agents Affiliated with this Home
-
The Cason Group

Seller's Agent in 2020
The Cason Group
Keller Williams Seneca
(864) 903-1234
456 Total Sales
-
Philip Kalchthaler
P
Buyer's Agent in 2020
Philip Kalchthaler
Real Local/Real Broker, LLC (Seneca)
(864) 710-5884
159 Total Sales
-
Sue Pulliam

Seller's Agent in 2017
Sue Pulliam
Allen Tate - Lake Keowee North
(864) 723-0629
154 Total Sales
Map
Source: Western Upstate Multiple Listing Service
MLS Number: 20185068
APN: 111-08-02-018
- 9 Channel Ln
- 3 Anchorage Ln Unit 3
- 221 Night Cap Ln
- 323 Long Reach Dr
- 24 Mainsail Dr
- 64 Starboard Tack Dr
- 10/12 Starboard Tack Dr Unit 3
- 504 Long Reach Dr
- 12 Commodore Dr
- 1000 Captains Cove Ct
- 1000-2 Captain's Cove Ct
- 800 Captains Cove Ct Unit 2
- 700 Captains Cove Ct
- 3 Windward Ct
- 600 Captains Cove Ct Unit 7
- 11 Captain Ln
- 34 Blowing Fresh Dr
- 487 Tall Ship Dr Unit 323
- 487 Tall Ship Dr Unit 225
- 99 Starboard Tack Dr
