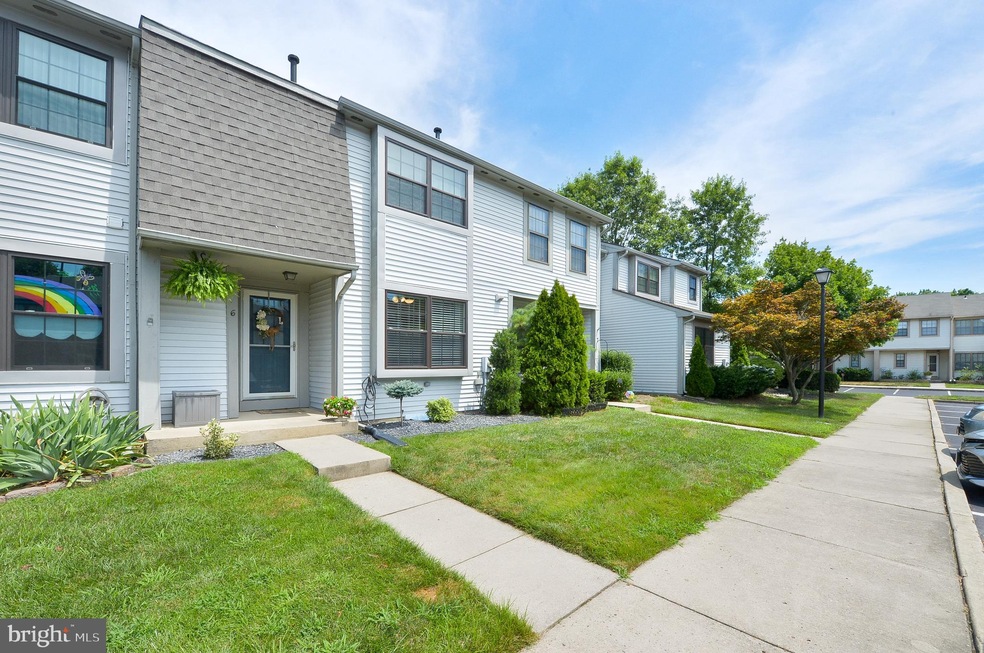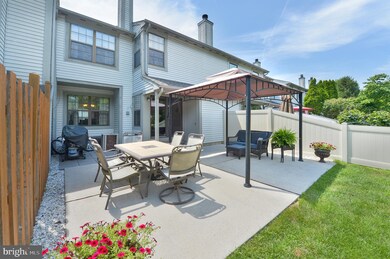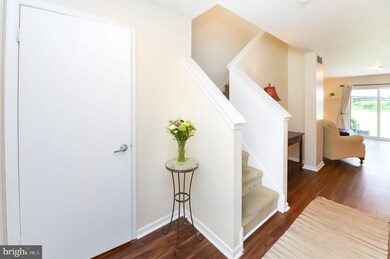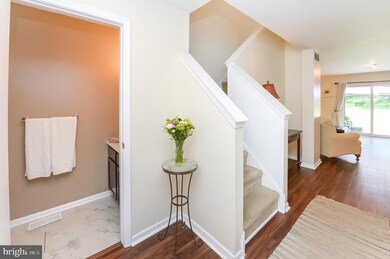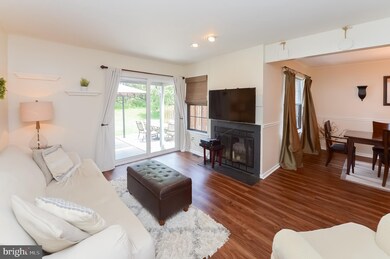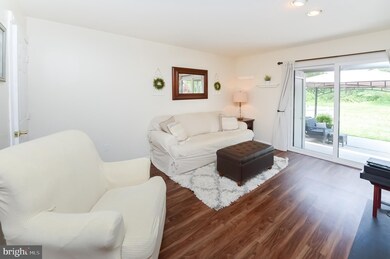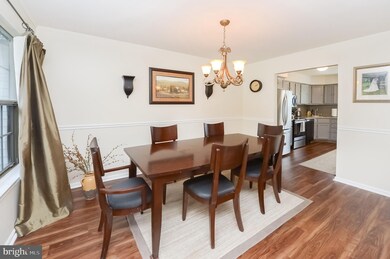
6 Chardonay Ct Marlton, NJ 08053
Highlights
- View of Trees or Woods
- Traditional Floor Plan
- Wood Flooring
- Cherokee High School Rated A-
- Transitional Architecture
- Attic
About This Home
As of October 2020Welcome to this spacious 3BR, 1.5 bath townhome in the desirable Vineyards section of Marlton. You'll love the location and the updated floor plan. The rear patio is huge with lots of area for casual dining and conversation. The grassy area beyone is bordered by trees for additional privacy. Once inside this upgraded home you'll find lots of things to adore. Wood laminate flooring extends throughout the first floor area where you'll find a large Great Room and Dining area plus a lovely updated Kitchen with soft gray cabinets, neutral countertop and updated appliances. Your laundry is conveniently located behind closed doors adjacent to the Kitchen. Sliding doors provide access to the rear patio and a Powder Room completes the main level. You'll enjoy the expanded space in the full finished basement which adds loads of flexibility to the floor plan. You'll also find additional storage in this space. The upper level has hardwood flooring in the Master Bedroom and the bathroom has dual entry from both the Master and the hallway. This all updated bathroom has new tiled flooring and vanities with a fresh modern look. The 2nd bedroom has laminate flooring and the 3rd Bedroom has carpet. IMPORTANT UPDATES include a new roof, new front windows, new sliding door to the patio, & a freshly painted interior. You'll find all of this in a highly rated school system, near shopping, restaurants and quick access to major highways for the commute. Sale is contingent upon owners finding suitable housing.
Townhouse Details
Home Type
- Townhome
Est. Annual Taxes
- $6,232
Year Built
- Built in 1986
Lot Details
- 2,178 Sq Ft Lot
- Lot Dimensions are 22.00 x 98.00
HOA Fees
- $108 Monthly HOA Fees
Property Views
- Woods
- Garden
Home Design
- Semi-Detached or Twin Home
- Transitional Architecture
- Asbestos Shingle Roof
Interior Spaces
- 1,436 Sq Ft Home
- Property has 2 Levels
- Traditional Floor Plan
- Chair Railings
- Ceiling Fan
- Double Hung Windows
- Window Screens
- Living Room
- Dining Room
- Finished Basement
- Basement Fills Entire Space Under The House
- Attic
Kitchen
- Electric Oven or Range
- Built-In Range
- Built-In Microwave
- Dishwasher
- Stainless Steel Appliances
- Upgraded Countertops
Flooring
- Wood
- Carpet
- Laminate
- Tile or Brick
Bedrooms and Bathrooms
- 3 Bedrooms
- En-Suite Primary Bedroom
- Walk-in Shower
Laundry
- Laundry on main level
- Dryer
- Washer
Parking
- Parking Lot
- 2 Assigned Parking Spaces
Outdoor Features
- Patio
Schools
- Van Zant Elementary School
- Frances Demasi Middle School
- Cherokee High School
Utilities
- Forced Air Heating and Cooling System
- Natural Gas Water Heater
Listing and Financial Details
- Tax Lot 00022
- Assessor Parcel Number 13-00009 01-00022
Community Details
Overview
- Association fees include all ground fee
- Vineyards At Greentree HOA, Phone Number (888) 884-8490
- Vineyards Subdivision, Lemarquax Floorplan
Recreation
- Community Pool
Ownership History
Purchase Details
Home Financials for this Owner
Home Financials are based on the most recent Mortgage that was taken out on this home.Purchase Details
Home Financials for this Owner
Home Financials are based on the most recent Mortgage that was taken out on this home.Purchase Details
Home Financials for this Owner
Home Financials are based on the most recent Mortgage that was taken out on this home.Purchase Details
Home Financials for this Owner
Home Financials are based on the most recent Mortgage that was taken out on this home.Similar Homes in Marlton, NJ
Home Values in the Area
Average Home Value in this Area
Purchase History
| Date | Type | Sale Price | Title Company |
|---|---|---|---|
| Deed | $235,000 | Downtown Abstract | |
| Interfamily Deed Transfer | -- | Servicelink East Escrow | |
| Deed | $188,500 | Congress Title Corp | |
| Deed | $110,500 | Congress Title Corp |
Mortgage History
| Date | Status | Loan Amount | Loan Type |
|---|---|---|---|
| Open | $223,250 | New Conventional | |
| Previous Owner | $172,000 | New Conventional | |
| Previous Owner | $50,000 | Unknown | |
| Previous Owner | $150,800 | Purchase Money Mortgage | |
| Previous Owner | $28,250 | Stand Alone Second | |
| Previous Owner | $12,400 | Credit Line Revolving | |
| Previous Owner | $111,750 | Unknown | |
| Previous Owner | $108,400 | Unknown | |
| Previous Owner | $99,450 | No Value Available |
Property History
| Date | Event | Price | Change | Sq Ft Price |
|---|---|---|---|---|
| 10/15/2020 10/15/20 | Sold | $235,000 | 0.0% | $164 / Sq Ft |
| 08/04/2020 08/04/20 | Pending | -- | -- | -- |
| 07/29/2020 07/29/20 | For Sale | $235,000 | -- | $164 / Sq Ft |
Tax History Compared to Growth
Tax History
| Year | Tax Paid | Tax Assessment Tax Assessment Total Assessment is a certain percentage of the fair market value that is determined by local assessors to be the total taxable value of land and additions on the property. | Land | Improvement |
|---|---|---|---|---|
| 2024 | $6,824 | $212,400 | $85,000 | $127,400 |
| 2023 | $6,824 | $212,400 | $85,000 | $127,400 |
| 2022 | $6,519 | $212,400 | $85,000 | $127,400 |
| 2021 | $6,366 | $212,400 | $85,000 | $127,400 |
| 2020 | $6,283 | $212,400 | $85,000 | $127,400 |
| 2019 | $6,232 | $212,400 | $85,000 | $127,400 |
| 2018 | $6,145 | $212,400 | $85,000 | $127,400 |
| 2017 | $6,073 | $212,400 | $85,000 | $127,400 |
| 2016 | $5,924 | $212,400 | $85,000 | $127,400 |
| 2015 | $5,820 | $212,400 | $85,000 | $127,400 |
| 2014 | $5,654 | $212,400 | $85,000 | $127,400 |
Agents Affiliated with this Home
-
Mark McKenna

Seller's Agent in 2020
Mark McKenna
EXP Realty, LLC
(856) 229-4052
89 in this area
768 Total Sales
-
Shea Maugeri
S
Seller Co-Listing Agent in 2020
Shea Maugeri
EXP Realty, LLC
(856) 952-2330
5 in this area
31 Total Sales
-
Doreen Shaw

Buyer's Agent in 2020
Doreen Shaw
Keller Williams Realty - Marlton
(215) 778-2969
4 in this area
62 Total Sales
Map
Source: Bright MLS
MLS Number: NJBL377616
APN: 13-00009-01-00022
- 10 Claret Ct
- 11 Winterset Ln
- 886 Lafayette Dr
- 19 Phoenix Rd
- 11 Tinsmith Ln
- 520 Perry Dr
- 389 N Locust Ave
- 205 Amberfield Dr
- 5206 Red Haven Dr
- 54 Colts Gait Rd
- 402 Breeders Ct
- 536 Justice Dr
- 6 Arianas Ct
- 179 Carlton Ave
- 2 Parkdale Place
- 701 Decatur Dr
- 12 Colts Gait Rd
- 4428 Church Rd
- 1591 B- LOT Hainesport Mount Laurel Rd
- 1591 Hainspt-Mt Laurel
