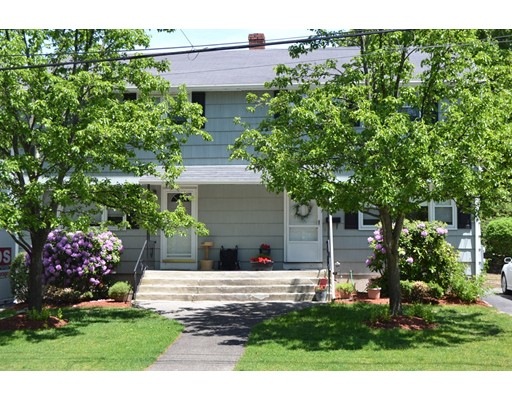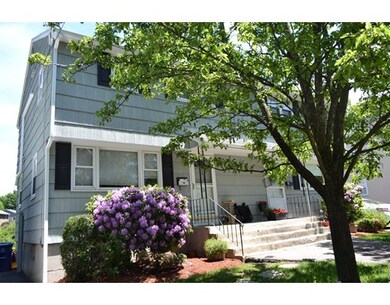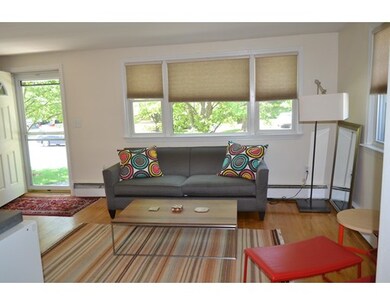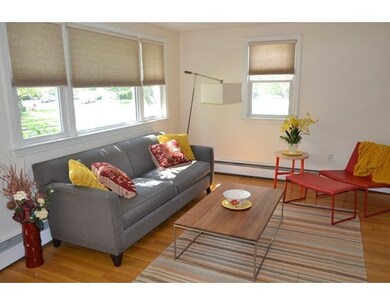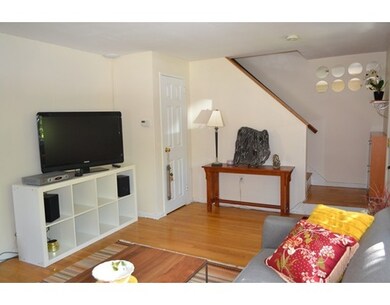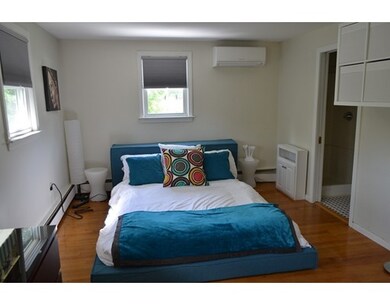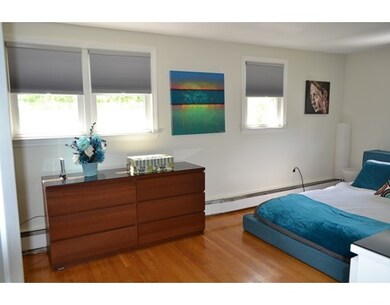
6 Charles Rd Unit 6 Winchester, MA 01890
About This Home
As of August 2016Take advantage of this price break as the sellers are ready to buy their next Home. This complex offers mature plantings, sidewalks, a wonderful Community feel and lots of green space. You will love the over sized lot with a beautiful and plush lawn and private yard to use exclusively at your leisure. The neighbors love it there so much, they have added onto the rear of their home instead of moving! The Master Suite boasts a 3/4 bath and California Closet. This leaves a private full bath for the second bedroom.The living room opens to the dining area and kitchen, which has been renovated with lovely cabinets and granite tops.The sunlight streams in throughout the day, creating a cheery and bright feel. Run outside to the back yard from the kitchen door for added convenience. Use the finished basement room as a bedroom or family room, depending on your needs. Still plenty of storage in the unfinished area of the basement.You can call this one "Home".. easy to Show!!
Property Details
Home Type
Condominium
Est. Annual Taxes
$68
Year Built
1962
Lot Details
0
Listing Details
- Unit Level: 1
- Unit Placement: End, Corner, Garden
- Property Type: Condominium/Co-Op
- Other Agent: 2.00
- Lead Paint: Unknown
- Year Round: Yes
- Restrictions: RV/Boat/Trailer
- Special Features: None
- Property Sub Type: Condos
- Year Built: 1962
Interior Features
- Appliances: Range, Dishwasher, Disposal, Refrigerator
- Has Basement: Yes
- Primary Bathroom: Yes
- Number of Rooms: 6
- Amenities: Public Transportation, Shopping, Park
- Electric: Circuit Breakers, 100 Amps
- Energy: Insulated Windows, Storm Windows, Insulated Doors, Storm Doors
- Flooring: Tile, Wall to Wall Carpet, Hardwood
- Insulation: Full
- Interior Amenities: Cable Available, Finish - Sheetrock
- Bedroom 2: Second Floor, 13X10
- Bathroom #1: Second Floor
- Bathroom #2: Second Floor
- Kitchen: First Floor, 12X10
- Laundry Room: Basement
- Living Room: First Floor, 17X12
- Master Bedroom: Second Floor, 17X10
- Master Bedroom Description: Bathroom - 3/4, Flooring - Hardwood
- Dining Room: First Floor, 10X9
- Family Room: Basement, 16X12
- No Living Levels: 3
Exterior Features
- Roof: Asphalt/Fiberglass Shingles
- Construction: Frame
- Exterior: Wood
- Exterior Unit Features: Porch, Garden Area, Professional Landscaping, Sprinkler System
Garage/Parking
- Parking: Off-Street, Tandem, Deeded, Paved Driveway
- Parking Spaces: 2
Utilities
- Cooling: Wall AC
- Heating: Hot Water Baseboard, Oil
- Cooling Zones: 4
- Heat Zones: 2
- Hot Water: Electric
- Utility Connections: for Electric Oven, for Electric Dryer, Washer Hookup
- Sewer: City/Town Sewer
- Water: City/Town Water
Condo/Co-op/Association
- Condominium Name: The Residences at Winchester
- Association Fee Includes: Master Insurance, Road Maintenance, Landscaping, Snow Removal, Refuse Removal
- Management: Professional - Off Site
- Pets Allowed: Yes
- No Units: 94
- Unit Building: 6
Fee Information
- Fee Interval: Monthly
Schools
- Elementary School: Lynch School
- Middle School: See Supt
- High School: Winchester
Lot Info
- Assessor Parcel Number: M:013 B:0586 L:0
- Zoning: RG
Ownership History
Purchase Details
Home Financials for this Owner
Home Financials are based on the most recent Mortgage that was taken out on this home.Purchase Details
Home Financials for this Owner
Home Financials are based on the most recent Mortgage that was taken out on this home.Similar Homes in the area
Home Values in the Area
Average Home Value in this Area
Purchase History
| Date | Type | Sale Price | Title Company |
|---|---|---|---|
| Not Resolvable | $445,000 | -- | |
| Deed | $350,000 | -- |
Mortgage History
| Date | Status | Loan Amount | Loan Type |
|---|---|---|---|
| Open | $100,000 | Credit Line Revolving | |
| Open | $280,000 | New Conventional | |
| Previous Owner | $336,230 | Stand Alone Refi Refinance Of Original Loan | |
| Previous Owner | $360,000 | No Value Available | |
| Previous Owner | $70,000 | Purchase Money Mortgage | |
| Previous Owner | $280,000 | No Value Available |
Property History
| Date | Event | Price | Change | Sq Ft Price |
|---|---|---|---|---|
| 12/30/2024 12/30/24 | Rented | $3,000 | +3.4% | -- |
| 12/20/2024 12/20/24 | Under Contract | -- | -- | -- |
| 12/07/2024 12/07/24 | For Rent | $2,900 | 0.0% | -- |
| 08/25/2016 08/25/16 | Sold | $445,000 | -1.1% | $306 / Sq Ft |
| 07/06/2016 07/06/16 | Pending | -- | -- | -- |
| 06/30/2016 06/30/16 | Price Changed | $450,000 | -2.2% | $310 / Sq Ft |
| 06/19/2016 06/19/16 | Price Changed | $459,900 | -4.2% | $317 / Sq Ft |
| 06/07/2016 06/07/16 | For Sale | $479,900 | -- | $331 / Sq Ft |
Tax History Compared to Growth
Tax History
| Year | Tax Paid | Tax Assessment Tax Assessment Total Assessment is a certain percentage of the fair market value that is determined by local assessors to be the total taxable value of land and additions on the property. | Land | Improvement |
|---|---|---|---|---|
| 2025 | $68 | $611,500 | $0 | $611,500 |
| 2024 | $6,289 | $555,100 | $0 | $555,100 |
| 2023 | $6,305 | $534,300 | $0 | $534,300 |
| 2022 | $6,186 | $494,500 | $0 | $494,500 |
| 2021 | $6,165 | $480,500 | $0 | $480,500 |
| 2020 | $5,953 | $480,500 | $0 | $480,500 |
| 2019 | $5,371 | $443,500 | $0 | $443,500 |
| 2018 | $5,294 | $434,300 | $0 | $434,300 |
| 2017 | $4,415 | $359,500 | $0 | $359,500 |
| 2016 | $3,926 | $336,100 | $0 | $336,100 |
| 2015 | $3,984 | $328,200 | $0 | $328,200 |
| 2014 | $4,056 | $320,400 | $0 | $320,400 |
Agents Affiliated with this Home
-
Kim Covino

Seller's Agent in 2024
Kim Covino
Compass
(781) 249-3854
428 Total Sales
-
rose manni

Seller's Agent in 2016
rose manni
Coldwell Banker Realty
(781) 820-0796
25 Total Sales
-
Anna Jung

Buyer's Agent in 2016
Anna Jung
K Stadium Realty INC
(617) 780-1675
20 Total Sales
Map
Source: MLS Property Information Network (MLS PIN)
MLS Number: 72018589
APN: WINC-000013-000586
- 2 George Rd Unit 2
- 235 Cross St
- 7 Conant Rd Unit 20
- 17 Baldwin St
- 171 Swanton St Unit 60
- 171 Swanton St Unit 73
- 171 Swanton St Unit 64
- 11 Skyview Ln
- 5 Madison St
- 162 Swanton St Unit 162
- 7 Sherman Place
- 64 Garfield Ave
- 60 Harvard St
- 102 Prospect St
- 1 Conn St Unit 1
- 35 Harvard St
- 200 Swanton St Unit 402
- 200 Swanton St Unit 239
- 200 Swanton St Unit 432
- 67-69 Hemingway St
