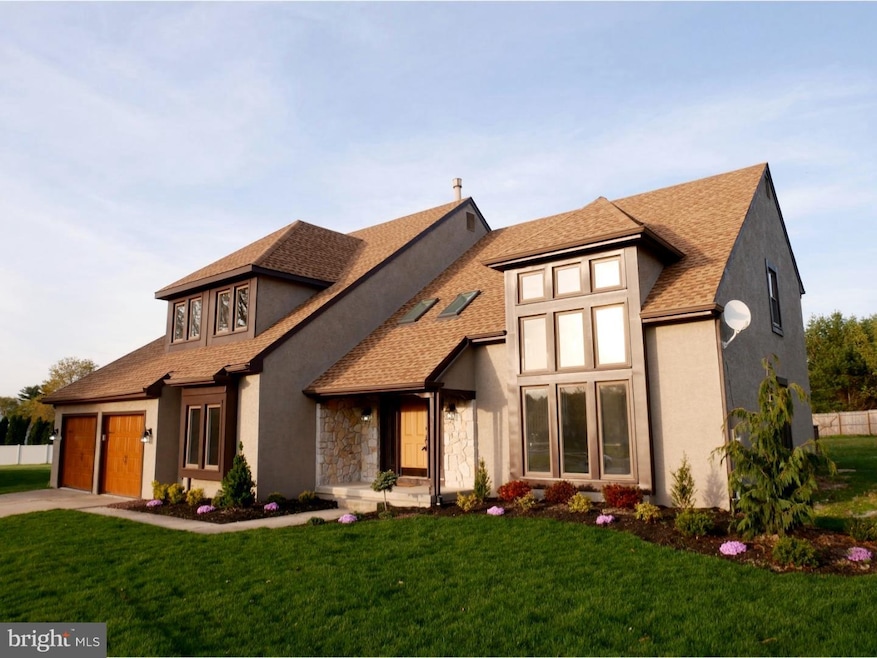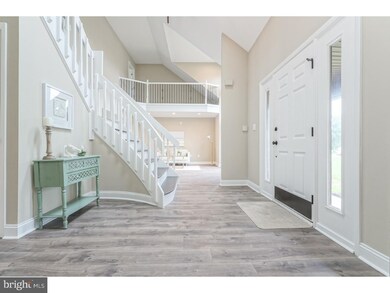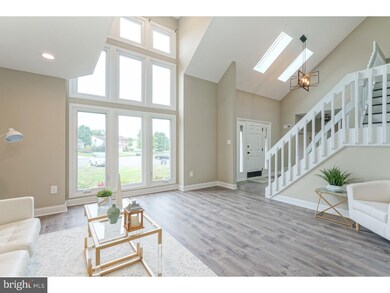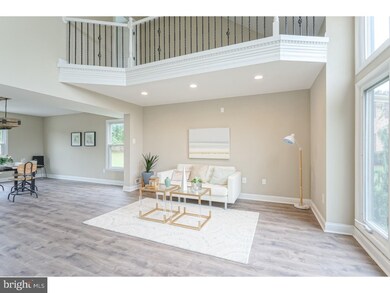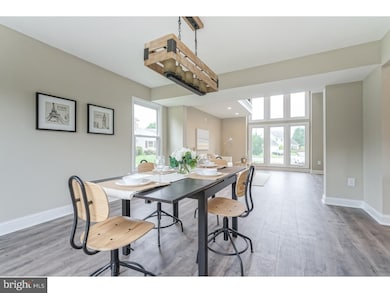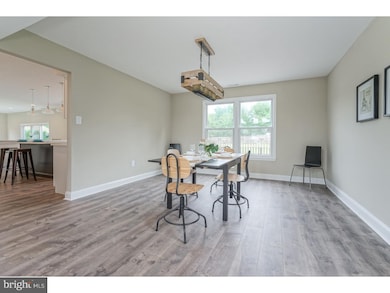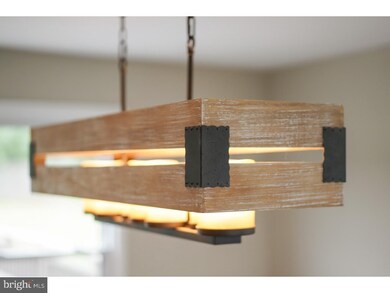
6 Charleston Ct Sewell, NJ 08080
Washington Township NeighborhoodEstimated Value: $527,000 - $614,000
Highlights
- 0.72 Acre Lot
- Contemporary Architecture
- Wood Flooring
- Deck
- Cathedral Ceiling
- 1 Fireplace
About This Home
As of November 2018Welcome Home to Winchester Farms! This stately home will wow you as soon as you pull into the court. Fresh landscaping lines the walkway to the front entry. Gorgeous new carriage style garage doors complement the rustic yet contemporary style which continues throughout the entire home. No expense was spared here. As soon as you walk through the front door, brace yourself for the dramatic entrance you always dreamed of. The 20+ feet high ceilings continue throughout the foyer & into the formal living room. There is a balcony above a portion of the living room with gorgeous wrought iron spindles & the entire area is bright thanks to the floor to ceiling wall of windows in the front of the home. Continue through the formal living room into a hosts delight of a dining room. Plenty of space here for the whole family to gather. All that family won't just want to hang in the dining room though. They're guaranteed to be piled around the massive seven foot island in the kitchen. The kitchen has brand new white shaker style cabinets, quartz countertops, backsplash, recessed lighting, & stainless steel appliances. The island is a rich espresso color making for the perfect accent. Plenty of room to the side for an additional casual dining space here as well as a single door access to the back deck. Step down into your sunken family room with cozy carpet, fireplace with stacked stone & large sliding glass doors really allowing you to connect with the peaceful nature on the nearly 3/4 acre lot just beyond the door. Back in the front, on the opposite side of the foyer is a spacious study. A half bath, laundry room & garage access complete the main level. Upstairs, the master suite oasis is awaiting you. Dramatic double door entry leads you to find a spacious master bedroom that includes two walk-in closets & a fully renovated master bath. The master vanity has a quartz countertop & there is a new soaking tub & stunning shower. Access to the loft overlooking the living room can be found here and this can make a charming reading nook or meditation area. The other three bedrooms are all very spacious and include cozy neutral carpet and fresh neutral paint. The fully renovated hall bath has a double vanity with quartz countertops & tiled tub. Additionally, a new HVAC, water heater, & newer roof will give you peace of mind. This turn-key home is a rare find and is located within desirable Washington Twp just minutes from fabulous dining, shopping & major roadways.
Last Agent to Sell the Property
Keller Williams Realty - Washington Township License #0559622 Listed on: 09/18/2018

Home Details
Home Type
- Single Family
Est. Annual Taxes
- $13,880
Year Built
- Built in 1989
Lot Details
- 0.72 Acre Lot
- Lot Dimensions are 60x196
- Cul-De-Sac
- Level Lot
- Open Lot
- Back, Front, and Side Yard
- Property is in good condition
Parking
- 2 Car Direct Access Garage
- 3 Open Parking Spaces
- Garage Door Opener
- Driveway
Home Design
- Contemporary Architecture
- Pitched Roof
- Shingle Roof
- Stucco
Interior Spaces
- 3,300 Sq Ft Home
- Property has 2 Levels
- Cathedral Ceiling
- Ceiling Fan
- 1 Fireplace
- Family Room
- Living Room
- Dining Room
Kitchen
- Eat-In Kitchen
- Kitchen Island
Flooring
- Wood
- Wall to Wall Carpet
- Tile or Brick
Bedrooms and Bathrooms
- 4 Bedrooms
- En-Suite Primary Bedroom
- En-Suite Bathroom
- 2.5 Bathrooms
Laundry
- Laundry Room
- Laundry on main level
Outdoor Features
- Deck
Utilities
- Forced Air Heating and Cooling System
- Heating System Uses Gas
- Natural Gas Water Heater
- Cable TV Available
Community Details
- No Home Owners Association
- Winchester Farms Subdivision, Arbor Ii Floorplan
Listing and Financial Details
- Tax Lot 00043
- Assessor Parcel Number 18-00198 22-00043
Ownership History
Purchase Details
Purchase Details
Home Financials for this Owner
Home Financials are based on the most recent Mortgage that was taken out on this home.Purchase Details
Home Financials for this Owner
Home Financials are based on the most recent Mortgage that was taken out on this home.Purchase Details
Home Financials for this Owner
Home Financials are based on the most recent Mortgage that was taken out on this home.Purchase Details
Purchase Details
Home Financials for this Owner
Home Financials are based on the most recent Mortgage that was taken out on this home.Similar Homes in the area
Home Values in the Area
Average Home Value in this Area
Purchase History
| Date | Buyer | Sale Price | Title Company |
|---|---|---|---|
| Saliba Jean B | $560,605 | Simplifile | |
| Wojcik Steven | $335,000 | Surety Title Co Llc | |
| Township Home Renocvation | $224,000 | None Available | |
| Montenigro Joseph | $200,000 | Federation Tile Agenyc Inc | |
| Kwak Ji Hye | -- | -- | |
| Jang Won Min | $280,000 | Southern Counties Title Agen |
Mortgage History
| Date | Status | Borrower | Loan Amount |
|---|---|---|---|
| Previous Owner | Wojcik Steven | $323,819 | |
| Previous Owner | Montenigro Joseph | $230,000 | |
| Previous Owner | Jang Won Min | $224,000 | |
| Previous Owner | Lee James | $400,000 | |
| Previous Owner | Lee James | $0 |
Property History
| Date | Event | Price | Change | Sq Ft Price |
|---|---|---|---|---|
| 11/26/2018 11/26/18 | Price Changed | $344,900 | +3.0% | $105 / Sq Ft |
| 11/21/2018 11/21/18 | Sold | $335,000 | -2.9% | $102 / Sq Ft |
| 10/05/2018 10/05/18 | Pending | -- | -- | -- |
| 09/18/2018 09/18/18 | For Sale | $344,900 | -- | $105 / Sq Ft |
Tax History Compared to Growth
Tax History
| Year | Tax Paid | Tax Assessment Tax Assessment Total Assessment is a certain percentage of the fair market value that is determined by local assessors to be the total taxable value of land and additions on the property. | Land | Improvement |
|---|---|---|---|---|
| 2024 | $12,575 | $349,800 | $81,800 | $268,000 |
| 2023 | $12,575 | $349,800 | $81,800 | $268,000 |
| 2022 | $11,377 | $327,200 | $81,800 | $245,400 |
| 2021 | $8,382 | $327,200 | $81,800 | $245,400 |
| 2020 | $11,063 | $327,200 | $81,800 | $245,400 |
| 2019 | $13,869 | $315,600 | $72,300 | $243,300 |
| 2018 | $13,713 | $380,500 | $72,300 | $308,200 |
| 2017 | $13,880 | $390,000 | $81,800 | $308,200 |
| 2016 | $13,462 | $380,500 | $72,300 | $308,200 |
| 2015 | $13,272 | $380,500 | $72,300 | $308,200 |
| 2014 | $12,853 | $380,500 | $72,300 | $308,200 |
Agents Affiliated with this Home
-
Daniel Mauz

Seller's Agent in 2018
Daniel Mauz
Keller Williams Realty - Washington Township
(856) 343-0130
81 in this area
687 Total Sales
-
Richard DiCintio
R
Seller Co-Listing Agent in 2018
Richard DiCintio
Township Realty
(856) 649-4490
1 in this area
8 Total Sales
-
Summer Nunn

Buyer's Agent in 2018
Summer Nunn
Coldwell Banker Realty
(609) 321-3068
23 Total Sales
Map
Source: Bright MLS
MLS Number: 1005261138
APN: 18-00198-22-00043
- 261 Wilson Rd
- 6 Angel Hill Ct
- 4 Angel Hill Ct
- 10 Winfield Cir
- 16 Cotswold Way
- 102 Forrest Dr
- 35 Forrest Dr
- 2 Kensington Ct
- 18 Forrest Dr
- 407 Linwood Ave
- 94 Bryant Rd
- 7 Knoll Ct
- 44 Goodwin Pkwy
- 41 Hickstown Rd
- 314 Michael Terrace
- 101 Wilson Rd
- 114 Hurffville Rd
- 208 Dorado Ave
- 15 Joann Ct
- 548 W Loch Lomond Dr
- 6 Charleston Ct
- 7 Charleston Ct
- 5 Charleston Ct
- 4 Buckingham Ct
- 8 Charleston Ct
- 4 Charleston Ct
- 3 Charleston Ct
- 3 Buckingham Ct
- 2 Charleston Ct
- 9 Charleston Ct
- 5 Buckingham Ct
- 4 Prince Edward Dr
- 2 Prince Edward Dr
- 6 Prince Edward Dr
- 1 Charleston Ct
- 2 Buckingham Ct
- 1 Buckingham Ct
- 8 Prince Edward Dr
- 323 Wilson Rd
- 263 Forrest Dr
