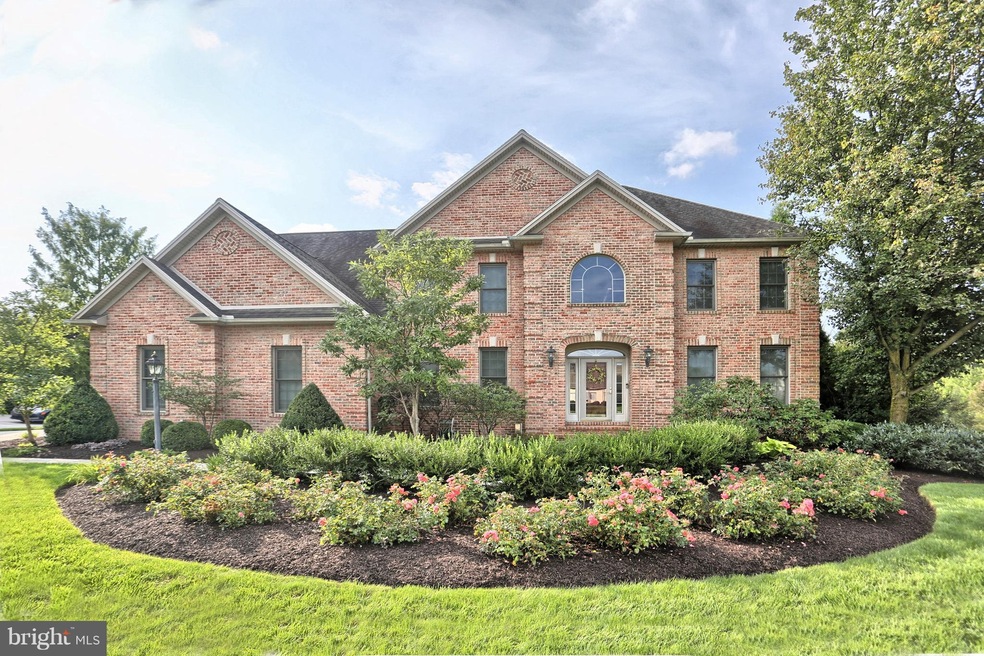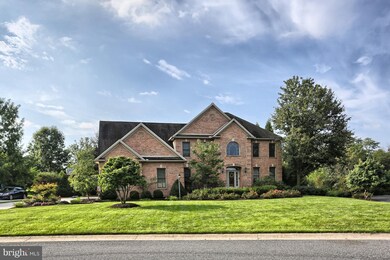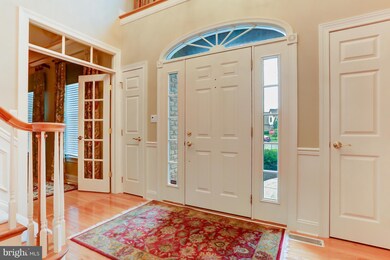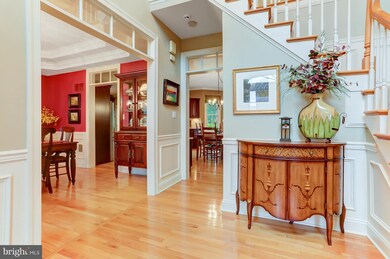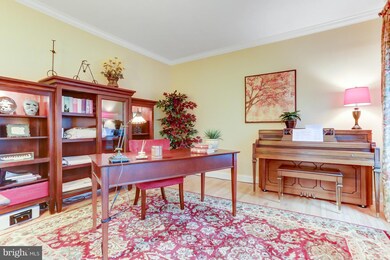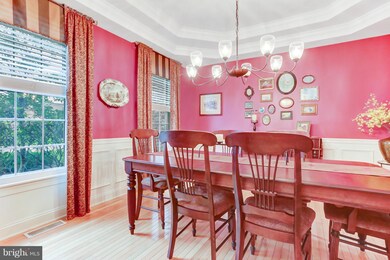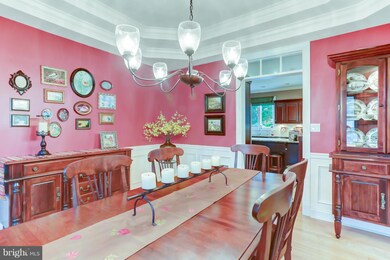
6 Cherish Dr Camp Hill, PA 17011
East Pennsboro NeighborhoodHighlights
- Eat-In Gourmet Kitchen
- Dual Staircase
- Private Lot
- Open Floorplan
- Deck
- Traditional Architecture
About This Home
As of June 2022Exceptionally maintained and updated 2 story home on a private, cul-de-sac lot in popular Floribunda Heights. The open floor plan makes this a great house for family and entertaining. It offers a 2 story foyer, front & rear staircases, hardwood floors, granite counter-tops, built-in bookcases, and family room with gas fireplace. A large master suite with the second gas fireplace and over-sized walk-in closet on the upper level. The lower level is finished and features playroom and large entertaining area with built-in bar & large built-in entertaining center with the 3rd gas fireplace. The lower level exits to a paver patio, which is covered by the huge covered porch that is off from the kitchen, breakfast area on the main floor A side-entry 3 car garage has ample storage, and the backyard is extremely well landscaped, offering a firepit surrounded by an additional paver patio and stone walls.
Home Details
Home Type
- Single Family
Est. Annual Taxes
- $6,473
Year Built
- Built in 1999
Lot Details
- 0.47 Acre Lot
- Cul-De-Sac
- Stone Retaining Walls
- Landscaped
- Extensive Hardscape
- Private Lot
- Level Lot
- Sprinkler System
- Property is in very good condition
Parking
- 3 Car Direct Access Garage
- Side Facing Garage
- Garage Door Opener
Home Design
- Traditional Architecture
- Brick Exterior Construction
- Fiberglass Roof
- Asphalt Roof
- Vinyl Siding
- Stick Built Home
Interior Spaces
- Property has 2 Levels
- Open Floorplan
- Wet Bar
- Dual Staircase
- 3 Fireplaces
- Gas Fireplace
- Entrance Foyer
- Great Room
- Family Room Off Kitchen
- Sitting Room
- Living Room
- Formal Dining Room
- Game Room
- Laundry on upper level
Kitchen
- Eat-In Gourmet Kitchen
- Kitchenette
- Breakfast Room
- Gas Oven or Range
- Range Hood
- Built-In Microwave
- Dishwasher
- Stainless Steel Appliances
- Kitchen Island
- Upgraded Countertops
- Wine Rack
- Disposal
Flooring
- Wood
- Carpet
Bedrooms and Bathrooms
- 4 Bedrooms
- En-Suite Primary Bedroom
- En-Suite Bathroom
- Walk-In Closet
- Walk-in Shower
Finished Basement
- Heated Basement
- Walk-Out Basement
- Basement Fills Entire Space Under The House
- Interior and Exterior Basement Entry
- Basement Windows
Outdoor Features
- Deck
- Patio
- Exterior Lighting
- Play Equipment
Schools
- West Creek Hills Elementary School
- East Pennsboro Area Middle School
- East Pennsboro Area SHS High School
Utilities
- Forced Air Heating and Cooling System
- 200+ Amp Service
Community Details
- No Home Owners Association
- Floribunda Heights Subdivision
Listing and Financial Details
- Home warranty included in the sale of the property
- Tax Lot P3
- Assessor Parcel Number 09-16-1054-149
Ownership History
Purchase Details
Home Financials for this Owner
Home Financials are based on the most recent Mortgage that was taken out on this home.Purchase Details
Home Financials for this Owner
Home Financials are based on the most recent Mortgage that was taken out on this home.Purchase Details
Home Financials for this Owner
Home Financials are based on the most recent Mortgage that was taken out on this home.Purchase Details
Home Financials for this Owner
Home Financials are based on the most recent Mortgage that was taken out on this home.Purchase Details
Home Financials for this Owner
Home Financials are based on the most recent Mortgage that was taken out on this home.Similar Homes in Camp Hill, PA
Home Values in the Area
Average Home Value in this Area
Purchase History
| Date | Type | Sale Price | Title Company |
|---|---|---|---|
| Deed | $695,500 | None Listed On Document | |
| Warranty Deed | $505,000 | None Available | |
| Deed | $390,000 | -- | |
| Deed | $348,000 | -- | |
| Deed | $330,000 | -- |
Mortgage History
| Date | Status | Loan Amount | Loan Type |
|---|---|---|---|
| Open | $556,400 | New Conventional | |
| Previous Owner | $406,000 | New Conventional | |
| Previous Owner | $409,050 | Adjustable Rate Mortgage/ARM | |
| Previous Owner | $350,000 | Non Purchase Money Mortgage | |
| Previous Owner | $189,197 | Unknown | |
| Previous Owner | $312,000 | New Conventional | |
| Previous Owner | $248,000 | No Value Available | |
| Previous Owner | $240,000 | No Value Available |
Property History
| Date | Event | Price | Change | Sq Ft Price |
|---|---|---|---|---|
| 06/01/2022 06/01/22 | Sold | $695,500 | +12.2% | $157 / Sq Ft |
| 03/28/2022 03/28/22 | Pending | -- | -- | -- |
| 03/26/2022 03/26/22 | For Sale | $619,900 | +22.8% | $140 / Sq Ft |
| 02/15/2019 02/15/19 | Sold | $505,000 | -3.8% | $123 / Sq Ft |
| 11/16/2018 11/16/18 | Pending | -- | -- | -- |
| 10/03/2018 10/03/18 | For Sale | $524,900 | -- | $127 / Sq Ft |
Tax History Compared to Growth
Tax History
| Year | Tax Paid | Tax Assessment Tax Assessment Total Assessment is a certain percentage of the fair market value that is determined by local assessors to be the total taxable value of land and additions on the property. | Land | Improvement |
|---|---|---|---|---|
| 2025 | $8,158 | $395,200 | $99,000 | $296,200 |
| 2024 | $7,695 | $395,200 | $99,000 | $296,200 |
| 2023 | $7,259 | $395,200 | $99,000 | $296,200 |
| 2022 | $6,825 | $395,200 | $99,000 | $296,200 |
| 2021 | $6,709 | $395,200 | $99,000 | $296,200 |
| 2020 | $6,553 | $395,200 | $99,000 | $296,200 |
| 2019 | $6,473 | $395,200 | $99,000 | $296,200 |
| 2018 | $6,401 | $395,200 | $99,000 | $296,200 |
| 2017 | $6,126 | $395,200 | $99,000 | $296,200 |
| 2016 | -- | $395,200 | $99,000 | $296,200 |
| 2015 | -- | $395,200 | $99,000 | $296,200 |
| 2014 | -- | $395,200 | $99,000 | $296,200 |
Agents Affiliated with this Home
-
Jim Wise

Seller's Agent in 2022
Jim Wise
Coldwell Banker Realty
(717) 571-9360
17 in this area
58 Total Sales
-
Jennifer DeBernardis

Buyer's Agent in 2022
Jennifer DeBernardis
Coldwell Banker Realty
(717) 329-8851
10 in this area
492 Total Sales
-
Michael Chan

Buyer's Agent in 2019
Michael Chan
Iron Valley Real Estate of Central PA
(717) 309-4133
10 in this area
400 Total Sales
Map
Source: Bright MLS
MLS Number: 1002343962
APN: 09-16-1054-149
- 3 Woburn Abbey Ave
- 21 Marina Dr
- 1091 Oyster Mill Rd
- 17 Tuscany Ct
- 1114 Oyster Mill Rd
- 1021 Kent Dr
- 3493 Sullivan St
- 1042 Country Club Rd
- 3601 Anthony Dr
- 691 Magaro Rd
- 3618 Golfview Dr
- 708 Carriage Ln
- 3614 Beech Run Ln
- 34 Sunfire Ave
- 855 Acri Rd
- 3610 Kent Dr
- 794 Lancaster Ave
- 88 Tory Cir
- 2840 Sunset Dr
- 1101 Oyster Mill Rd
