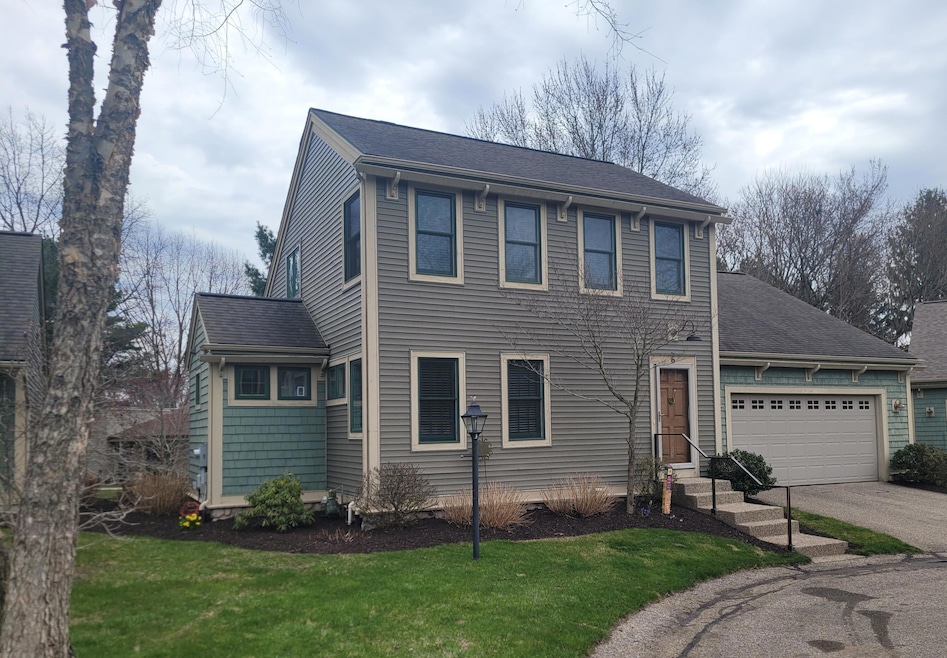6 Cider Hill Douglas, MI 49406
Estimated payment $4,080/month
Highlights
- Docks
- Home fronts a pond
- Vaulted Ceiling
- Douglas Elementary School Rated A
- Cape Cod Architecture
- 1 Fireplace
About This Home
A rare find in the beach and harbor communities of Douglas and Saugatuck, Cider Hill Lane perfectly embodies the words quaint and charming. Located just a short stroll from restaurants, art galleries, parks, and all the fun community activities in Douglas, this Cape Cod-style home offers 4 bedrooms, 3 bathrooms, and an open-concept floor plan. The entire first floor features solid 3/4'' hardwood floors. A vaulted ceiling and an abundance of windows in the living area enhance the feeling of space. Spend warm summer days on the screened-in porch with a good book, or head down the path to the association pond. The lower-level media room is beautifully finished with built-in bookcases. All of this easy living is close to great Lake Michigan beaches and marinas.
Home Details
Home Type
- Single Family
Est. Annual Taxes
- $5,450
Year Built
- Built in 2003
Lot Details
- 5,619 Sq Ft Lot
- Lot Dimensions are 63x72
- Home fronts a pond
- Property fronts a private road
- Cul-De-Sac
- Property is zoned R-5, R-5
HOA Fees
- $167 Monthly HOA Fees
Parking
- 2 Car Attached Garage
- Garage Door Opener
Home Design
- Cape Cod Architecture
- Composition Roof
- Vinyl Siding
Interior Spaces
- 2,420 Sq Ft Home
- 2-Story Property
- Vaulted Ceiling
- Ceiling Fan
- 1 Fireplace
- Screened Porch
- Natural lighting in basement
Kitchen
- Range
- Microwave
- Dishwasher
- Disposal
Bedrooms and Bathrooms
- 4 Bedrooms | 1 Main Level Bedroom
- 3 Full Bathrooms
Laundry
- Laundry on main level
- Dryer
- Washer
Outdoor Features
- Docks
Utilities
- Forced Air Heating and Cooling System
- Heating System Uses Natural Gas
- Water Softener Leased
- Cable TV Available
Community Details
- Association fees include snow removal, lawn/yard care
Map
Home Values in the Area
Average Home Value in this Area
Tax History
| Year | Tax Paid | Tax Assessment Tax Assessment Total Assessment is a certain percentage of the fair market value that is determined by local assessors to be the total taxable value of land and additions on the property. | Land | Improvement |
|---|---|---|---|---|
| 2025 | $5,449 | $213,200 | $35,000 | $178,200 |
| 2024 | -- | $204,300 | $35,000 | $169,300 |
| 2023 | $5,117 | $181,700 | $35,000 | $146,700 |
| 2022 | $4,912 | $160,500 | $40,000 | $120,500 |
| 2021 | $7,718 | $156,300 | $40,000 | $116,300 |
| 2020 | $4,519 | $163,100 | $40,000 | $123,100 |
| 2019 | $0 | $161,500 | $40,000 | $121,500 |
| 2018 | $0 | $160,500 | $40,000 | $120,500 |
| 2017 | $0 | $157,300 | $37,500 | $119,800 |
| 2016 | $0 | $134,700 | $37,500 | $97,200 |
| 2015 | -- | $134,700 | $37,500 | $97,200 |
| 2014 | -- | $120,700 | $37,500 | $83,200 |
| 2013 | -- | $107,800 | $37,500 | $70,300 |
Property History
| Date | Event | Price | Change | Sq Ft Price |
|---|---|---|---|---|
| 08/12/2025 08/12/25 | Price Changed | $655,000 | -3.0% | $271 / Sq Ft |
| 04/16/2025 04/16/25 | Price Changed | $675,000 | -2.9% | $279 / Sq Ft |
| 03/19/2025 03/19/25 | Price Changed | $695,000 | -3.3% | $287 / Sq Ft |
| 03/04/2025 03/04/25 | For Sale | $719,000 | -- | $297 / Sq Ft |
Purchase History
| Date | Type | Sale Price | Title Company |
|---|---|---|---|
| Interfamily Deed Transfer | -- | -- |
Mortgage History
| Date | Status | Loan Amount | Loan Type |
|---|---|---|---|
| Closed | $204,000 | New Conventional | |
| Closed | $143,000 | New Conventional | |
| Closed | $375,000 | Reverse Mortgage Home Equity Conversion Mortgage | |
| Closed | $25,000 | Credit Line Revolving |
Source: Southwestern Michigan Association of REALTORS®
MLS Number: 25007725
APN: 59-080-006-00
- 283 Wiley Rd
- 6673 Yamoto Way Unit Lot 8
- 0 Wiley Rd
- 453 Amity St Unit 15
- 433 Amity St Unit 3
- 440 Water St
- 2930 Blue Star Hwy
- 148 S Union St
- 108 S Union St
- 0 Mixer St
- 212 W Randolph St
- 320 Blue Star Hwy Unit 36
- 36 W Randolph St
- 439 E Summer Grove Dr
- 450 E Summer Grove Dr
- 39 Ellis St Unit 1
- 424 Summer Grove Dr
- 342 Fremont St
- 485 E Summer Grove Dr
- 387 Fremont St
- 320 Blue Star Hwy Unit 31
- 712 Lake St
- 822 Allegan St
- 1180 Matt Urban Dr
- 1074 W 32nd St
- 2111 Heyboer Dr
- 571 W End Dr
- 505 W 30th St
- 54 W 35th St
- 667 Hastings Ave Unit 202
- 667 Hastings Ave Unit 201
- 667 Hastings Ave Unit 254
- 51 E 21st St
- 40 E 16th St Unit First floor
- 278 E 16th St
- 60 W 8th St
- 717 E 24th St
- 159 S River Ave Unit 401
- 2405 Lakefront Dr
- 317 Stratford Way Unit 1







