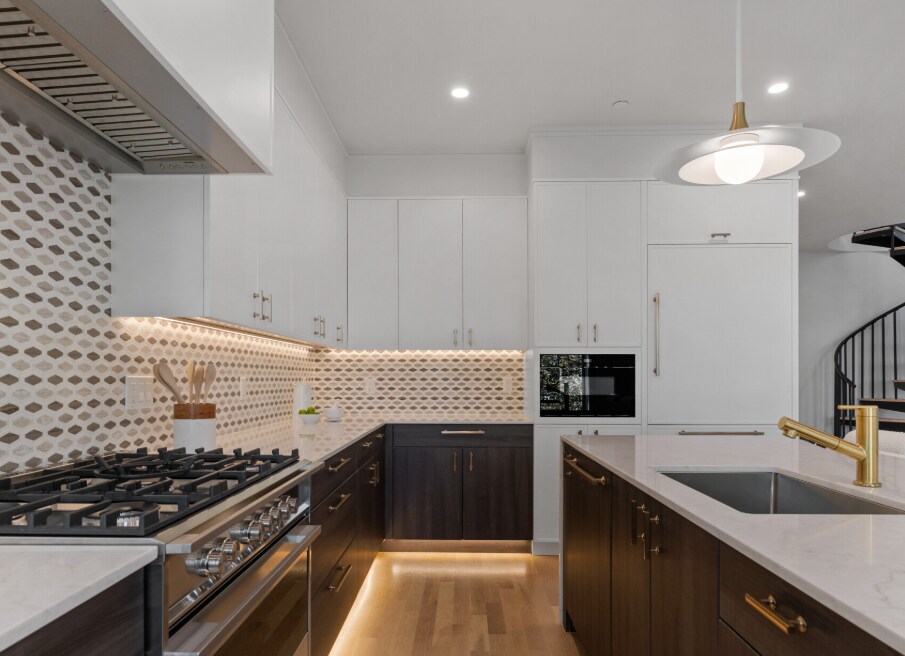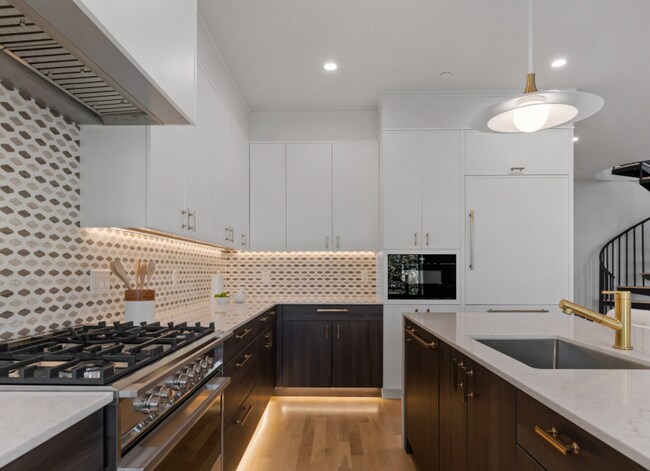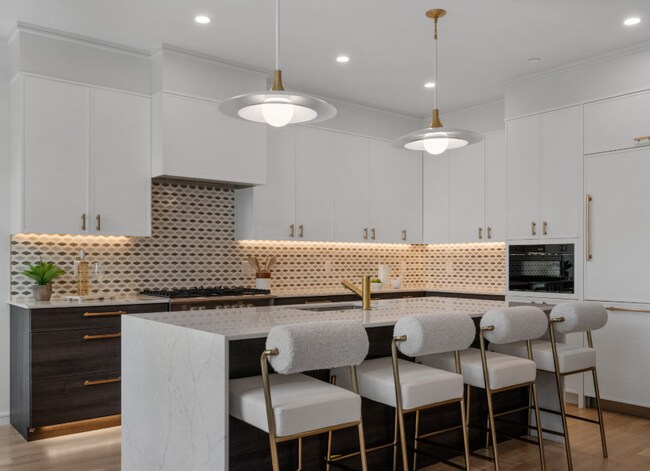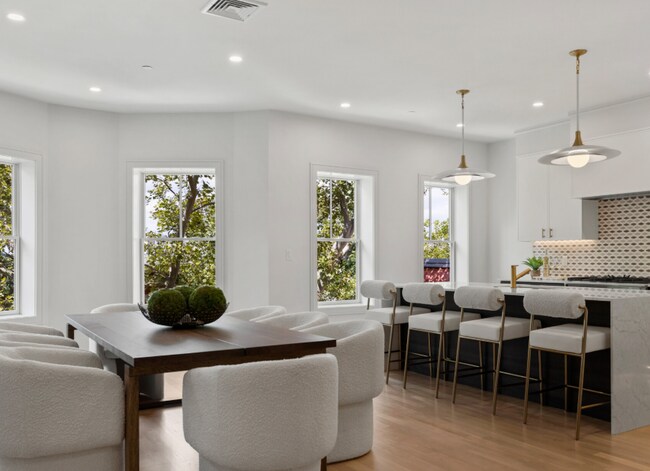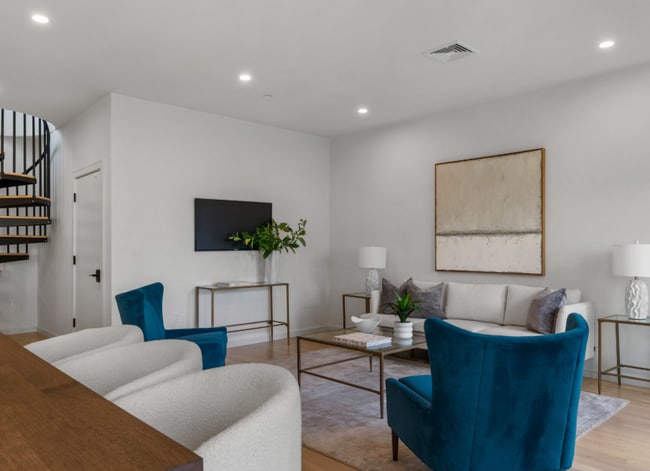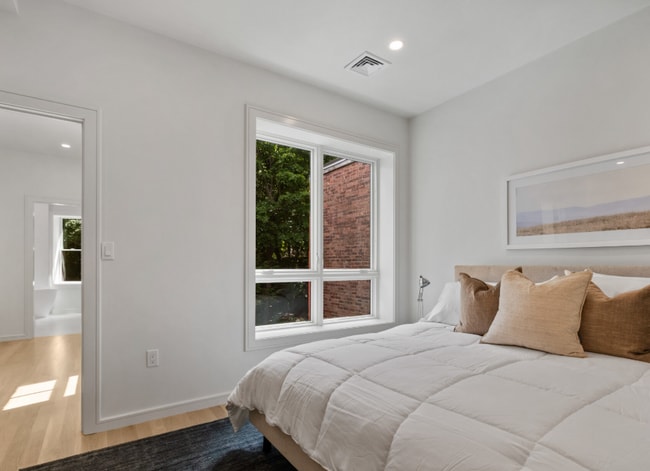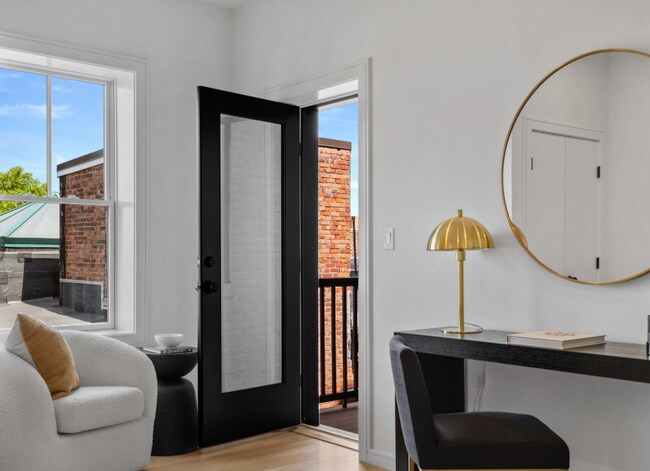6 Claflin Rd Unit 4 Brookline, MA 02445
Washington Square Neighborhood
3
Beds
2.5
Baths
2,003
Sq Ft
1910
Built
About This Home
This apartment is located at 6 Claflin Rd Unit 4, Brookline, MA 02445 and is currently priced between $8,000. This property was built in 1910. 6 Claflin Rd Unit 4 is a home located in Norfolk County with nearby schools including John D. Runkle School, Torah Academy, and Maimonides School.
Listing Provided By


Map
Nearby Homes
- 16 Garrison Rd Unit 7
- 57 University Rd Unit 3
- 19 Westbourne Terrace Unit 2
- 324 Tappan St Unit 1
- 324 Tappan St Unit 2
- 90 Addington Rd Unit 1
- 648 Washington St Unit 7
- 184 Rawson Rd
- 757 Washington St Unit 2
- 1731 Beacon St Unit 717
- 1731 Beacon St Unit 1502
- 1572 Beacon St
- 12 Colbourne Crescent Unit 1
- 15 Colbourne Crescent Unit 2
- 4 Fairbanks St Unit 2
- 255 Tappan St
- 84 Winthrop Rd Unit 1
- 84 Winthrop Rd
- 94 Beaconsfield Rd Unit 201
- 135 Beaconsfield Rd Unit 1
- 6 Claflin Rd
- 168 Winthrop Rd Unit 4
- 16 Garrison Rd
- 16 Garrison Rd
- 16 Garrison Rd
- 174 Winthrop Rd Unit 2
- 183 Winthrop Rd
- 164 Winthrop Rd Unit 3
- 191 Winthrop Rd Unit 6
- 175 Winthrop Rd Unit 1
- 177 Winthrop Rd
- 199 Winthrop Rd
- 165 Winthrop Rd
- 165 Winthrop Rd
- 165 Winthrop Rd
- 165 Winthrop Rd
- 165 Winthrop Rd Unit 2
- 165 Winthrop Rd
- 7 Addington Rd
- 7 Addington Rd Unit 1
