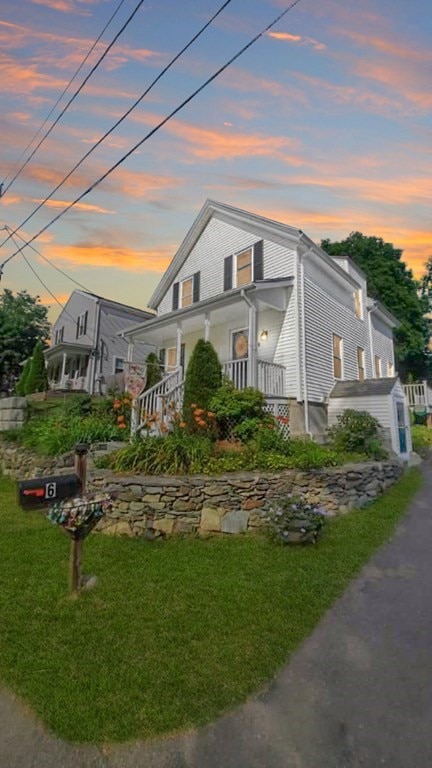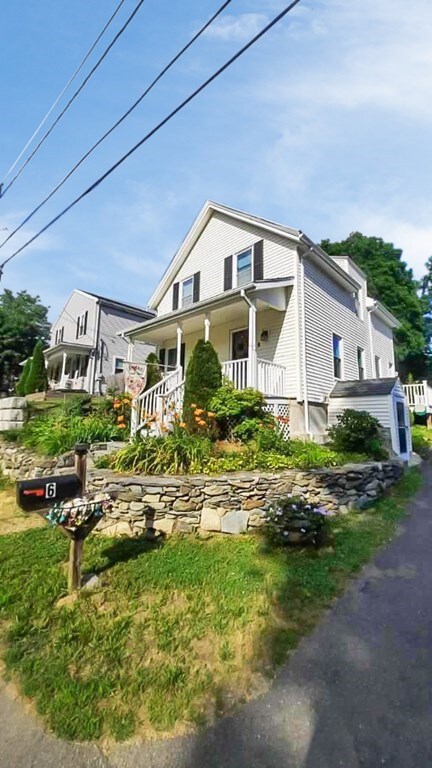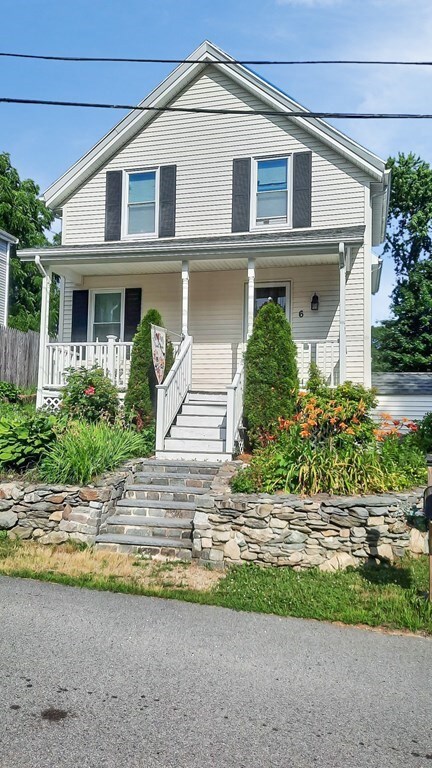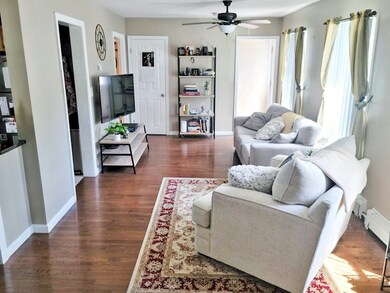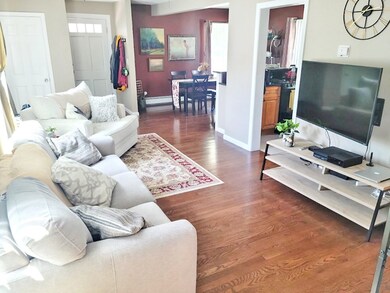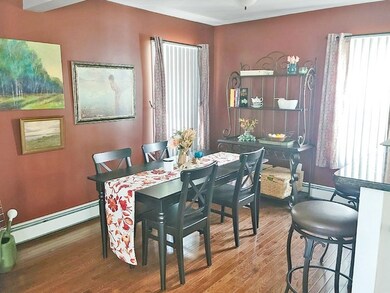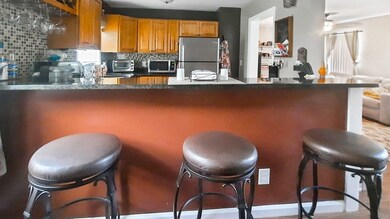
6 Clarendon St Taunton, MA 02780
Somerset NeighborhoodEstimated Value: $393,000 - $454,000
Highlights
- Open Floorplan
- Deck
- Bonus Room
- Colonial Architecture
- Wood Flooring
- Solid Surface Countertops
About This Home
As of August 2022A must see! Tucked away just off Rt. 138, this home features a first floor with an open floor plan and hardwood throughout the living and dining room. Kitchen comes with beautiful granite counters with plenty of space, stainless steel appliances, a lengthy breakfast bar and tiled backsplash. First floor has a full bathroom with laundry hookup! Second floor features three bedrooms and another full bathroom. Bonus room in the basement included a large closet and an exterior entrance. Great for a hang out space or “Man Cave”. Backyard includes a large, beautiful deck and patio with a fire pit. Sit back and relax as you overlook the large fenced in backyard. Don’t miss out on this property!
Last Agent to Sell the Property
Alexander Khoury
Keller Williams Elite Listed on: 07/05/2022

Home Details
Home Type
- Single Family
Est. Annual Taxes
- $3,789
Year Built
- Built in 1930
Lot Details
- 10,019 Sq Ft Lot
- Stone Wall
- Property is zoned SUBRES
Home Design
- Colonial Architecture
- Stone Foundation
- Frame Construction
- Shingle Roof
Interior Spaces
- 1,134 Sq Ft Home
- Open Floorplan
- Ceiling Fan
- Recessed Lighting
- Bonus Room
- Basement Fills Entire Space Under The House
- Washer and Electric Dryer Hookup
Kitchen
- Breakfast Bar
- Solid Surface Countertops
Flooring
- Wood
- Wall to Wall Carpet
- Ceramic Tile
Bedrooms and Bathrooms
- 3 Bedrooms
- Primary bedroom located on second floor
- 2 Full Bathrooms
- Bathtub with Shower
- Linen Closet In Bathroom
Parking
- 4 Car Parking Spaces
- Driveway
- Open Parking
- Off-Street Parking
Outdoor Features
- Deck
- Porch
Utilities
- Window Unit Cooling System
- Heating System Uses Propane
- Baseboard Heating
- Tankless Water Heater
- Propane Water Heater
- Private Sewer
Listing and Financial Details
- Assessor Parcel Number M:105 L:225 U:,2969590
Ownership History
Purchase Details
Home Financials for this Owner
Home Financials are based on the most recent Mortgage that was taken out on this home.Purchase Details
Home Financials for this Owner
Home Financials are based on the most recent Mortgage that was taken out on this home.Purchase Details
Home Financials for this Owner
Home Financials are based on the most recent Mortgage that was taken out on this home.Purchase Details
Home Financials for this Owner
Home Financials are based on the most recent Mortgage that was taken out on this home.Purchase Details
Home Financials for this Owner
Home Financials are based on the most recent Mortgage that was taken out on this home.Purchase Details
Home Financials for this Owner
Home Financials are based on the most recent Mortgage that was taken out on this home.Purchase Details
Similar Homes in Taunton, MA
Home Values in the Area
Average Home Value in this Area
Purchase History
| Date | Buyer | Sale Price | Title Company |
|---|---|---|---|
| Beaulieu Davi | -- | None Available | |
| Beaulieu David | $295,000 | -- | |
| Ferreira Diana | -- | -- | |
| Ferreira Diana | $270,000 | -- | |
| Grota 2Nd Steven A | $219,900 | -- | |
| Aspen Props Group Llc | $114,000 | -- | |
| Aspen Props Group Llc | $114,000 | -- | |
| Kerbrika Rt | -- | -- |
Mortgage History
| Date | Status | Borrower | Loan Amount |
|---|---|---|---|
| Open | Tracey Jamie | $362,484 | |
| Closed | Beaulieu David | $267,900 | |
| Previous Owner | Beaulieu David | $265,500 | |
| Previous Owner | Ferreira Diana | $266,330 | |
| Previous Owner | Ferreira Diana | $265,109 | |
| Previous Owner | Grota 2Nd Steven A | $215,916 | |
| Previous Owner | Aspen Props Group Llc | $190,000 | |
| Previous Owner | Mayher Cheryl A | $43,000 |
Property History
| Date | Event | Price | Change | Sq Ft Price |
|---|---|---|---|---|
| 08/11/2022 08/11/22 | Sold | $375,000 | -2.6% | $331 / Sq Ft |
| 07/15/2022 07/15/22 | Pending | -- | -- | -- |
| 07/05/2022 07/05/22 | For Sale | $385,000 | +30.5% | $340 / Sq Ft |
| 11/27/2019 11/27/19 | Sold | $295,000 | -1.6% | $260 / Sq Ft |
| 10/29/2019 10/29/19 | Pending | -- | -- | -- |
| 10/16/2019 10/16/19 | For Sale | $299,900 | +11.1% | $264 / Sq Ft |
| 08/30/2017 08/30/17 | Sold | $270,000 | +1.9% | $238 / Sq Ft |
| 07/15/2017 07/15/17 | Pending | -- | -- | -- |
| 07/06/2017 07/06/17 | For Sale | $265,000 | +20.5% | $234 / Sq Ft |
| 06/28/2013 06/28/13 | Sold | $219,900 | 0.0% | $205 / Sq Ft |
| 05/31/2013 05/31/13 | Pending | -- | -- | -- |
| 05/20/2013 05/20/13 | Price Changed | $219,900 | -1.3% | $205 / Sq Ft |
| 05/09/2013 05/09/13 | Price Changed | $222,900 | -0.9% | $208 / Sq Ft |
| 04/30/2013 04/30/13 | Price Changed | $224,900 | -5.9% | $210 / Sq Ft |
| 04/17/2013 04/17/13 | Price Changed | $238,900 | -1.7% | $223 / Sq Ft |
| 04/11/2013 04/11/13 | For Sale | $243,000 | -- | $227 / Sq Ft |
Tax History Compared to Growth
Tax History
| Year | Tax Paid | Tax Assessment Tax Assessment Total Assessment is a certain percentage of the fair market value that is determined by local assessors to be the total taxable value of land and additions on the property. | Land | Improvement |
|---|---|---|---|---|
| 2025 | $4,351 | $397,700 | $103,000 | $294,700 |
| 2024 | $4,018 | $359,100 | $103,000 | $256,100 |
| 2023 | $3,989 | $331,000 | $103,000 | $228,000 |
| 2022 | $3,789 | $287,500 | $85,800 | $201,700 |
| 2021 | $3,698 | $260,400 | $78,000 | $182,400 |
| 2020 | $3,557 | $239,400 | $78,000 | $161,400 |
| 2019 | $3,606 | $228,800 | $78,000 | $150,800 |
| 2018 | $3,416 | $217,300 | $78,600 | $138,700 |
| 2017 | $3,001 | $191,000 | $74,500 | $116,500 |
| 2016 | $2,906 | $185,300 | $72,300 | $113,000 |
| 2015 | $2,792 | $186,000 | $71,800 | $114,200 |
| 2014 | $2,703 | $185,000 | $71,100 | $113,900 |
Agents Affiliated with this Home
-
A
Seller's Agent in 2022
Alexander Khoury
Keller Williams Elite
(774) 823-7195
-
Brian Fenstermaker

Buyer's Agent in 2022
Brian Fenstermaker
Keller Williams Realty
(508) 330-3036
3 in this area
80 Total Sales
-
Nelson Matos

Seller's Agent in 2019
Nelson Matos
RE/MAX
(774) 222-6695
60 in this area
331 Total Sales
-
Diana Ferreira

Seller Co-Listing Agent in 2019
Diana Ferreira
Neighbors Realty Group, LLC
(508) 345-7377
6 in this area
36 Total Sales
-
Marion Chase

Buyer's Agent in 2019
Marion Chase
Brook Realty
(508) 345-0760
29 Total Sales
-
Jean Grota

Seller's Agent in 2017
Jean Grota
RE/MAX
(508) 714-9180
1 in this area
52 Total Sales
Map
Source: MLS Property Information Network (MLS PIN)
MLS Number: 73006992
APN: TAUN-000105-000225
- 1225 Somerset Ave
- 163 Baker Rd W
- 24 Roosevelt St
- 227 White Oak Terrace
- 50 Highland St Unit 37
- 50 Highland St Unit 259
- 50 Highland St Unit 178
- 50 Highland St Unit 12
- 50 Highland St Unit 216
- 513 Berkley St
- 239 Mapleleaf Dr
- 569 Berkley
- 1046 Cohannet St
- 450 Somerset Ave Unit 6-9
- 450 Somerset Ave Unit 3-6
- 56 E Water St
- 233R Summer St
- 100 Jerome St
- 33 Silver St
- 170 Highland St Unit 119
- 6 Clarendon St
- 4 Clarendon St
- 8 Clarendon St
- 55 Sunhill Rd
- LOT 1 Malibu Dr
- 75 Sunhill Rd
- 5 Clarendon St
- 2 Clarendon St
- 9 Clarendon St
- 60 Sunhill Rd
- 10 Boylston St
- 12 Huntington Ave
- 80 Sunhill Rd
- 19 Clarendon St
- 11 Boylston St
- 1046 Somerset Ave
- 1094 Somerset Ave
- 1070 Somerset Ave
- 1070 Somerset Ave Unit 1
- 1070 Somerset Ave Unit 2
