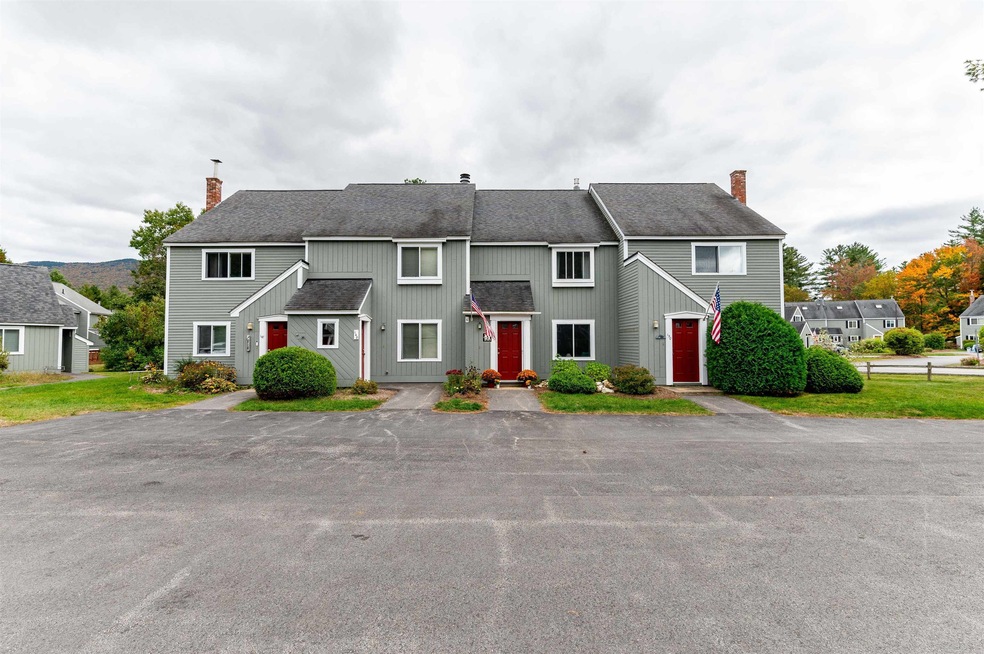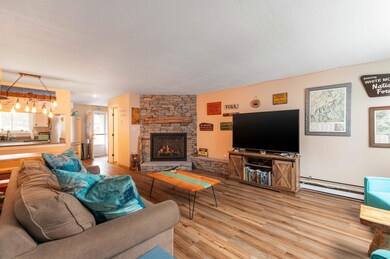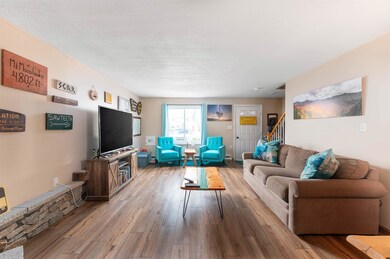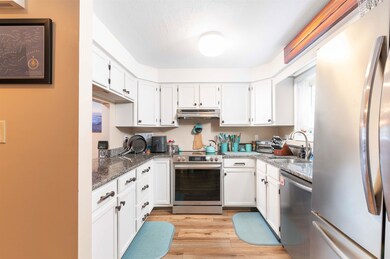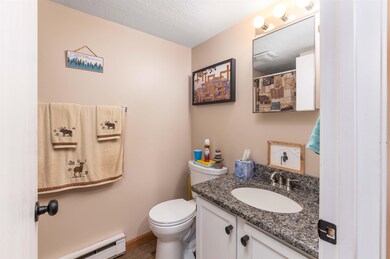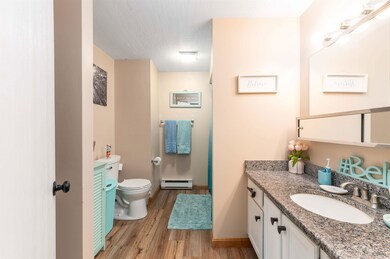
6 Cleveland Dr Unit 149 Woodstock, NH 03262
Highlights
- Community Basketball Court
- Vinyl Plank Flooring
- High Speed Internet
- Woodwork
- Baseboard Heating
- Wood Siding
About This Home
As of March 2025Nestled in scenic Woodstock, this well maintained two-bedroom, two-bathroom condo offers an idyllic retreat in the desirable Alpine Village community. Perfect for outdoor enthusiasts and peace seekers alike, the property stands just minutes from the serene Fay State Forest and the vibrant heart of town where local restaurants, quaint shops, and a friendly brewery await. The Pemigewasset River, complete with Cascade Park’s beauty spots, is a walk away. The joy of the seasons is magnified here, thanks to the proximity of top ski destinations. A mere 4 miles separates you from the snowy slopes of Loon Mountain, with Cannon and Mittersill Ski areas a short drive northward. It’s not just winter that sings here, though; the changing seasons offer an array of outdoor activities with hiking and mountain biking trails nearby. Whether you’re looking for a lucrative rental opportunity or a personal haven, this condo offers both promise and potential—your basecamp for all seasons in the Western White Mountain National Forest. Lace up your boots or grab your ski poles; adventure and relaxation await!
Last Agent to Sell the Property
KW Coastal and Lakes & Mountains Realty/Meredith License #073189 Listed on: 10/17/2024

Last Buyer's Agent
KW Coastal and Lakes & Mountains Realty/Meredith License #073189 Listed on: 10/17/2024

Townhouse Details
Home Type
- Townhome
Est. Annual Taxes
- $3,142
Year Built
- Built in 1985
Parking
- Shared Driveway
Home Design
- Slab Foundation
- Shingle Roof
- Wood Siding
Interior Spaces
- Property has 2 Levels
- Woodwork
- Gas Fireplace
- Vinyl Plank Flooring
Kitchen
- Stove
- Dishwasher
Bedrooms and Bathrooms
- 2 Bedrooms
Laundry
- Dryer
- Washer
Utilities
- Baseboard Heating
- Propane
- High Speed Internet
Community Details
- Community Basketball Court
Listing and Financial Details
- Legal Lot and Block 00149 / 003
- Assessor Parcel Number 101
Similar Homes in Woodstock, NH
Home Values in the Area
Average Home Value in this Area
Property History
| Date | Event | Price | Change | Sq Ft Price |
|---|---|---|---|---|
| 03/10/2025 03/10/25 | Off Market | $350,000 | -- | -- |
| 03/07/2025 03/07/25 | Sold | $350,000 | -2.8% | $286 / Sq Ft |
| 02/20/2025 02/20/25 | Pending | -- | -- | -- |
| 02/14/2025 02/14/25 | Price Changed | $359,900 | -5.3% | $294 / Sq Ft |
| 01/22/2025 01/22/25 | Price Changed | $379,900 | -5.0% | $310 / Sq Ft |
| 12/17/2024 12/17/24 | Price Changed | $399,900 | -2.5% | $327 / Sq Ft |
| 10/17/2024 10/17/24 | For Sale | $410,000 | +178.9% | $335 / Sq Ft |
| 04/27/2018 04/27/18 | Sold | $147,000 | -1.9% | $120 / Sq Ft |
| 03/01/2018 03/01/18 | Pending | -- | -- | -- |
| 02/14/2018 02/14/18 | For Sale | $149,900 | -- | $122 / Sq Ft |
Tax History Compared to Growth
Agents Affiliated with this Home
-
Patrick Frawley

Seller's Agent in 2025
Patrick Frawley
KW Coastal and Lakes & Mountains Realty/Meredith
(603) 726-1404
40 Total Sales
-
Steve Zalla

Seller's Agent in 2018
Steve Zalla
Bel Casa Realty
(603) 348-7651
112 Total Sales
-
Randi Mackay

Buyer's Agent in 2018
Randi Mackay
Century 21 Mountainside Realty
(603) 348-7217
164 Total Sales
Map
Source: PrimeMLS
MLS Number: 5018976
- 12 Cleveland Dr Unit 136
- 10 Madison Dr Unit 89
- 6 Monroe Dr Unit 111
- 23 Oakes St
- 75 Riverfront Dr Unit 206
- 33 Riverfront Dr Unit 249
- 16 Riverfront Dr Unit 293
- 16 Riverfront Dr Unit 292
- 11 Cascade Dr Unit 288
- 160 Deer Park Dr Unit 142A
- 164 Deer Park Dr Unit 173A
- 156 Deer Park Dr Unit 127D
- 164 Deer Park Dr Unit 168D
- 164 Deer Park Dr Unit 169C
- 160 Deer Park Dr Unit 146 C
- 164 Deer Park Dr Unit 161D
- 160 Deer Park Dr Unit 144C
- 45 Kancamagus Hwy Unit 2
- Map 105, Lot 20 Lost River Rd
- 206-011 Lost River Rd
