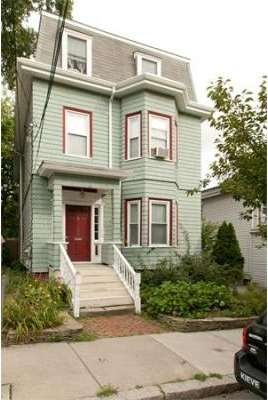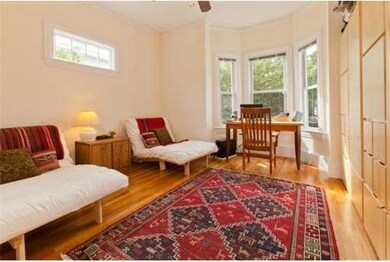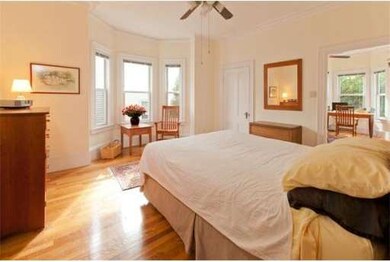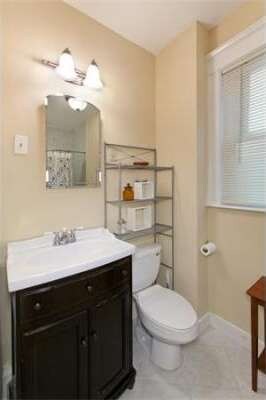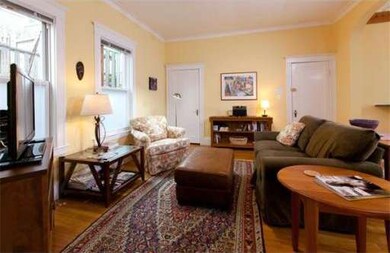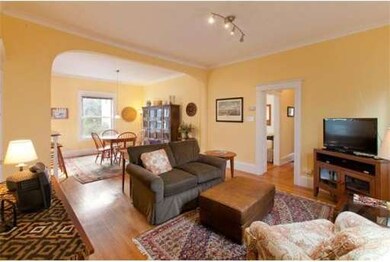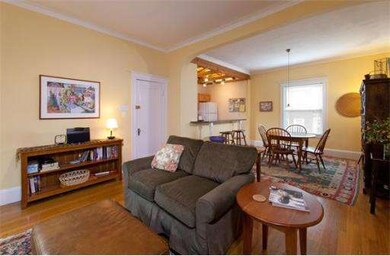
6 Clifton St Unit 1 Somerville, MA 02144
About This Home
As of August 2020On a tree-lined side street in Davis Sq., this appealing unit combines a contemporary open layout with original period detail (ceiling medallions, wood floors, stained glass transom window). Off the entry hall are two bedrooms, both with bow windows and ceiling fans, hall closet, and full, tiled bath. The hall leads to the open plan living/dining area, which spans the width of the house. A granite breakfast bar separates the dining area from the kitchen, with maple cabinets, white appliances, granite counters, tile floor, and windows overlooking the common patio and yard. Off the LR is a walk-in pantry/closet with built in drawers and shelving. A back stair leads to private w/d and storage area in basement. Newer central air system (circa 2010). Off street parking. WalkScore® of 92 - steps to Davis Sq. T stop, Redbones, The Burren, Somerville Theatre, Painted Burro, and bike path. Easy access by bike, foot, or public transportation to MIT, Harvard, Tufts, Kendall Sq., Porter Sq.
Last Agent to Sell the Property
Thalia Tringo & Associates Real Estate, Inc. License #449547830
Ownership History
Purchase Details
Home Financials for this Owner
Home Financials are based on the most recent Mortgage that was taken out on this home.Purchase Details
Home Financials for this Owner
Home Financials are based on the most recent Mortgage that was taken out on this home.Map
Property Details
Home Type
Condominium
Est. Annual Taxes
$8,056
Year Built
1895
Lot Details
0
Listing Details
- Unit Level: 1
- Special Features: None
- Property Sub Type: Condos
- Year Built: 1895
Interior Features
- Has Basement: Yes
- Number of Rooms: 5
- Amenities: Public Transportation, Park, Walk/Jog Trails, Bike Path, Highway Access, T-Station, University
- Electric: Circuit Breakers, 100 Amps
- Flooring: Wood, Tile
- Bedroom 2: First Floor, 13X13
- Bathroom #1: First Floor, 9X5
- Kitchen: First Floor, 7X12
- Laundry Room: Basement
- Living Room: First Floor, 13X13
- Master Bedroom: First Floor, 13X14
- Master Bedroom Description: Ceiling Fan(s), Closet, Flooring - Wood, Window(s) - Bay/Bow/Box
- Dining Room: First Floor, 12X12
Exterior Features
- Construction: Frame
- Exterior: Clapboard, Wood
- Exterior Unit Features: Patio, Fenced Yard, Garden Area
Garage/Parking
- Parking: Off-Street, Tandem, Paved Driveway
- Parking Spaces: 1
Utilities
- Hot Water: Natural Gas, Tank
Condo/Co-op/Association
- Association Fee Includes: Water, Sewer, Master Insurance
- Association Pool: No
- Management: Owner Association
- Pets Allowed: Yes w/ Restrictions
- No Units: 3
- Unit Building: 1
Similar Homes in Somerville, MA
Home Values in the Area
Average Home Value in this Area
Purchase History
| Date | Type | Sale Price | Title Company |
|---|---|---|---|
| Not Resolvable | $755,000 | None Available | |
| Deed | $495,000 | -- |
Mortgage History
| Date | Status | Loan Amount | Loan Type |
|---|---|---|---|
| Open | $566,250 | New Conventional | |
| Previous Owner | $395,000 | Stand Alone Refi Refinance Of Original Loan | |
| Previous Owner | $396,000 | Stand Alone Refi Refinance Of Original Loan | |
| Previous Owner | $249,000 | No Value Available | |
| Previous Owner | $25,000 | No Value Available | |
| Previous Owner | $39,200 | No Value Available |
Property History
| Date | Event | Price | Change | Sq Ft Price |
|---|---|---|---|---|
| 08/05/2020 08/05/20 | Sold | $755,000 | +5.6% | $775 / Sq Ft |
| 06/29/2020 06/29/20 | Pending | -- | -- | -- |
| 06/21/2020 06/21/20 | For Sale | $715,000 | +44.4% | $734 / Sq Ft |
| 11/07/2014 11/07/14 | Sold | $495,000 | 0.0% | $508 / Sq Ft |
| 11/04/2014 11/04/14 | Pending | -- | -- | -- |
| 09/30/2014 09/30/14 | Off Market | $495,000 | -- | -- |
| 09/17/2014 09/17/14 | For Sale | $477,000 | -- | $490 / Sq Ft |
Tax History
| Year | Tax Paid | Tax Assessment Tax Assessment Total Assessment is a certain percentage of the fair market value that is determined by local assessors to be the total taxable value of land and additions on the property. | Land | Improvement |
|---|---|---|---|---|
| 2025 | $8,056 | $738,400 | $0 | $738,400 |
| 2024 | $7,508 | $713,700 | $0 | $713,700 |
| 2023 | $7,326 | $708,500 | $0 | $708,500 |
| 2022 | $7,079 | $695,400 | $0 | $695,400 |
| 2021 | $6,861 | $673,300 | $0 | $673,300 |
| 2020 | $6,794 | $673,300 | $0 | $673,300 |
| 2019 | $6,557 | $609,400 | $0 | $609,400 |
| 2018 | $6,617 | $585,100 | $0 | $585,100 |
| 2017 | $6,288 | $538,800 | $0 | $538,800 |
| 2016 | $5,556 | $443,400 | $0 | $443,400 |
| 2015 | $5,043 | $399,900 | $0 | $399,900 |
Source: MLS Property Information Network (MLS PIN)
MLS Number: 71744541
APN: SOME-000024-K000000-000015-000001
- 10 Powder House Terrace Unit 2
- 9 Kidder Ave Unit 2
- 43 Rogers Ave
- 352 Highland Ave Unit 3
- 333 Highland Ave
- 353 Summer St Unit 201
- 9 Charnwood Rd Unit 2
- 199 Elm St
- 29 Charnwood Rd Unit 2
- 11 Morrison Ave
- 47 Wallace St
- 202 Elm St Unit 2
- 202 Elm St Unit 1
- 34 Walker St
- 13 Cottage Ave Unit 2
- 65 Hancock St
- 61 Cherry St Unit 3
- 37 Banks St Unit 3
- 15 Chester Place
- 9 Clyde St Unit 9
