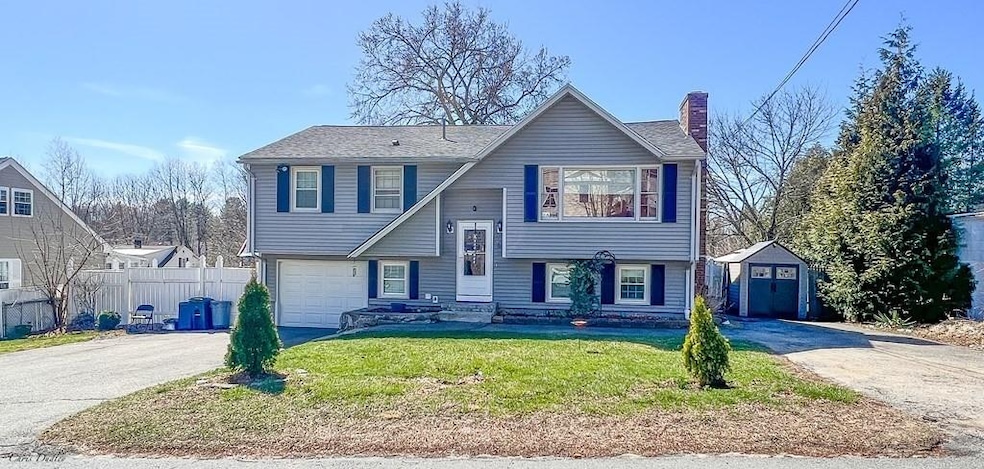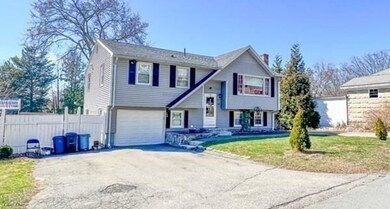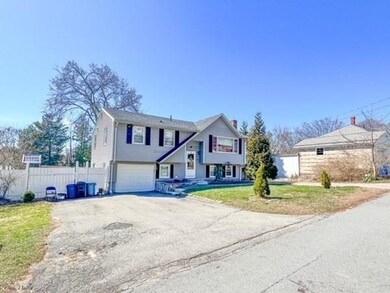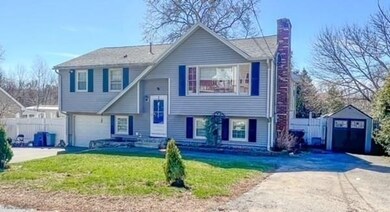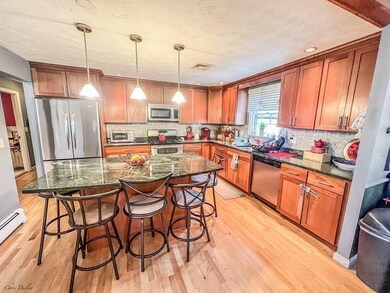
6 Clinton St Methuen, MA 01844
The West End NeighborhoodHighlights
- Above Ground Pool
- Wood Flooring
- Sun or Florida Room
- Cathedral Ceiling
- Main Floor Primary Bedroom
- Solid Surface Countertops
About This Home
As of June 2022Come see this quaint home in one of Methuen’s most desirable neighborhoods. This sun drenched Split Level Home has a magnificent flowing floorplan from top to bottom. The first floor has an inviting living room that welcomes you to the home! Venture on to find a dining area and open chef’s kitchen. The kitchen is fully applianced with stainless steel refrigerator, range, and dishwasher. Three generous bedrooms and one full bath complete the first floor living area. Walk down to the lower floor to find one additional bedroom, a second full bath, and an expansive family room. Enjoy a one car garage, a level fenced in yard, and plenty of off-street parking. You don't want to miss this wonderful home!
Home Details
Home Type
- Single Family
Est. Annual Taxes
- $4,675
Year Built
- Built in 1971
Lot Details
- 7,841 Sq Ft Lot
- Fenced
- Property is zoned RD
Parking
- 1 Car Attached Garage
- Driveway
- Open Parking
- Off-Street Parking
Home Design
- Split Level Home
- Frame Construction
- Shingle Roof
- Concrete Perimeter Foundation
Interior Spaces
- 1,876 Sq Ft Home
- Cathedral Ceiling
- Ceiling Fan
- Recessed Lighting
- Insulated Windows
- Sliding Doors
- Insulated Doors
- Living Room with Fireplace
- Sun or Florida Room
Kitchen
- Range
- Microwave
- Dishwasher
- Stainless Steel Appliances
- Solid Surface Countertops
- Disposal
Flooring
- Wood
- Wall to Wall Carpet
- Laminate
- Ceramic Tile
- Vinyl
Bedrooms and Bathrooms
- 4 Bedrooms
- Primary Bedroom on Main
- 2 Full Bathrooms
Finished Basement
- Walk-Out Basement
- Basement Fills Entire Space Under The House
- Garage Access
- Laundry in Basement
Outdoor Features
- Above Ground Pool
- Patio
- Outdoor Storage
Schools
- Marsh Elementary School
- Methuen Middle School
- Methuen High School
Utilities
- Forced Air Heating and Cooling System
- 2 Cooling Zones
- 2 Heating Zones
- Heating System Uses Natural Gas
- 220 Volts
- Natural Gas Connected
- Gas Water Heater
- High Speed Internet
Listing and Financial Details
- Legal Lot and Block 00088A / 00132
- Assessor Parcel Number 2038235
Community Details
Overview
- No Home Owners Association
Recreation
- Park
Ownership History
Purchase Details
Home Financials for this Owner
Home Financials are based on the most recent Mortgage that was taken out on this home.Purchase Details
Home Financials for this Owner
Home Financials are based on the most recent Mortgage that was taken out on this home.Purchase Details
Purchase Details
Similar Homes in Methuen, MA
Home Values in the Area
Average Home Value in this Area
Purchase History
| Date | Type | Sale Price | Title Company |
|---|---|---|---|
| Land Court Massachusetts | -- | -- | |
| Land Court Massachusetts | -- | -- | |
| Land Court Massachusetts | $299,900 | -- | |
| Land Court Massachusetts | $299,900 | -- | |
| Land Court Massachusetts | $185,000 | -- | |
| Land Court Massachusetts | $185,000 | -- | |
| Leasehold Conv With Agreement Of Sale Fee Purchase Hawaii | $128,000 | -- | |
| Leasehold Conv With Agreement Of Sale Fee Purchase Hawaii | $128,000 | -- |
Mortgage History
| Date | Status | Loan Amount | Loan Type |
|---|---|---|---|
| Open | $465,628 | FHA | |
| Closed | $465,628 | FHA | |
| Closed | $290,300 | Stand Alone Refi Refinance Of Original Loan | |
| Closed | $241,710 | No Value Available | |
| Closed | $260,000 | No Value Available | |
| Previous Owner | $261,300 | No Value Available | |
| Previous Owner | $299,900 | Purchase Money Mortgage |
Property History
| Date | Event | Price | Change | Sq Ft Price |
|---|---|---|---|---|
| 06/15/2022 06/15/22 | Sold | $536,000 | +9.6% | $286 / Sq Ft |
| 04/13/2022 04/13/22 | Pending | -- | -- | -- |
| 04/07/2022 04/07/22 | For Sale | $489,000 | +48.2% | $261 / Sq Ft |
| 05/26/2016 05/26/16 | Sold | $330,000 | +3.2% | $176 / Sq Ft |
| 04/01/2016 04/01/16 | Pending | -- | -- | -- |
| 03/28/2016 03/28/16 | For Sale | $319,900 | -- | $171 / Sq Ft |
Tax History Compared to Growth
Tax History
| Year | Tax Paid | Tax Assessment Tax Assessment Total Assessment is a certain percentage of the fair market value that is determined by local assessors to be the total taxable value of land and additions on the property. | Land | Improvement |
|---|---|---|---|---|
| 2025 | $5,219 | $493,300 | $201,300 | $292,000 |
| 2024 | $5,236 | $482,100 | $183,600 | $298,500 |
| 2023 | $4,941 | $422,300 | $163,200 | $259,100 |
| 2022 | $4,675 | $358,200 | $136,000 | $222,200 |
| 2021 | $4,437 | $336,400 | $129,200 | $207,200 |
| 2020 | $4,400 | $327,400 | $129,200 | $198,200 |
| 2019 | $4,226 | $297,800 | $115,600 | $182,200 |
| 2018 | $4,074 | $285,500 | $115,600 | $169,900 |
| 2017 | $3,909 | $266,800 | $115,600 | $151,200 |
| 2016 | $3,759 | $253,800 | $108,800 | $145,000 |
| 2015 | $3,660 | $250,700 | $108,800 | $141,900 |
Agents Affiliated with this Home
-
Christopher Breen
C
Seller's Agent in 2022
Christopher Breen
Boston Hub Real Estate
1 in this area
3 Total Sales
-
Joe Firicano

Seller Co-Listing Agent in 2022
Joe Firicano
Boston Hub Real Estate
(781) 254-5791
1 in this area
46 Total Sales
-
Tatiana Cabassa

Buyer's Agent in 2022
Tatiana Cabassa
Liriano Realty
(978) 902-5376
1 in this area
16 Total Sales
-
Michelle Fermin

Seller's Agent in 2016
Michelle Fermin
Century 21 North East
(978) 423-6545
22 in this area
1,130 Total Sales
Map
Source: MLS Property Information Network (MLS PIN)
MLS Number: 72964072
APN: METH-000412-000132-000088A
- 8 Piedmont St
- 37 Hillcrest Ave
- 67 Weybossett St
- 4 Quail Run Dr
- 20 Canobieola Rd
- 71 Mystic St Unit 4
- 147 Edgewood Ave
- 24 Penobscott Cir Unit 24
- 255 Oakland Ave
- 12 Webb St
- 134 Edgewood Ave
- 19 Brown Ct
- 21 Hampshire Rd Unit 215
- 23 Hampshire Rd Unit 215
- 90 Butternut Ln
- 4 Mystic St
- 190-192 Oakland Ave
- 10-12 Peaslee Terrace
- 0 Hampshire Rd
- 13 Winthrop Ave
