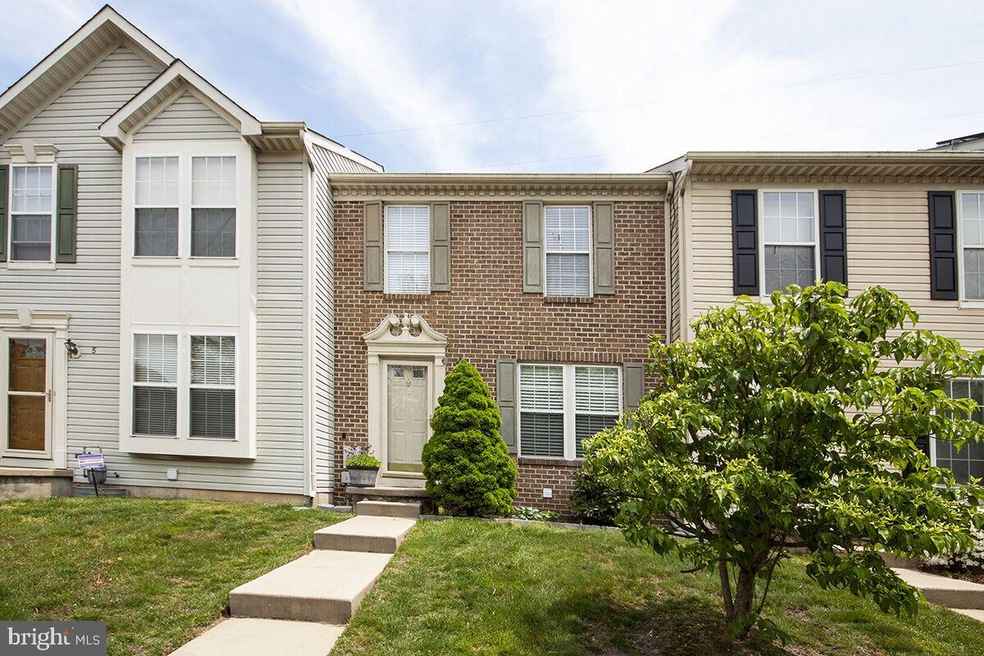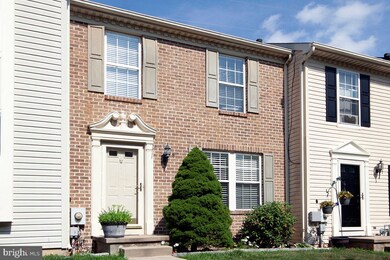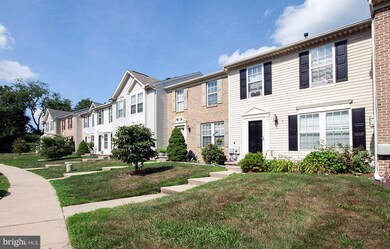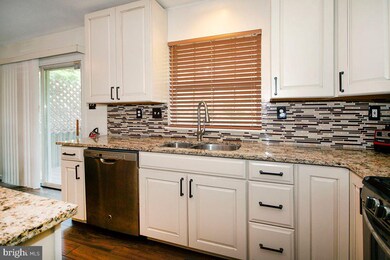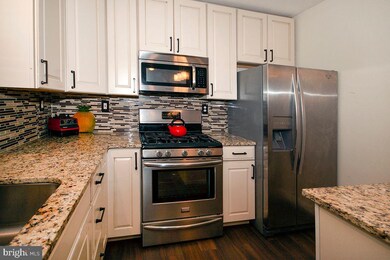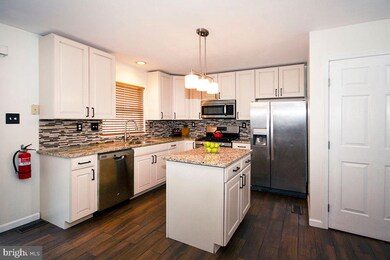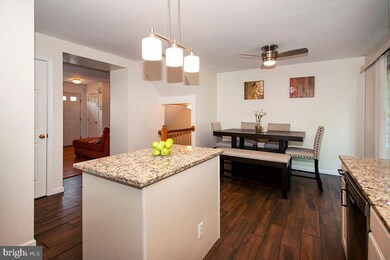
6 Coachlight Dr Sicklerville, NJ 08081
Winslow Township NeighborhoodHighlights
- Deck
- Community Pool
- Living Room
- Traditional Architecture
- Den
- En-Suite Primary Bedroom
About This Home
As of September 2020WHAT A GEM!! Right here in Sicklerville's desirable Wilton's Corner Development.This 3 bed/ 2 bath townhome boasts 42 inch kitchen cabinets, granite counters, hardwood floors, a finished basement, an ample sized walk in master closet, newer heater (2018), a fenced backyard and deck! This home shows true pride in ownership. The HOA fee includes pool access, snow removal and grass maintenance. Make an appointment today!!
Last Agent to Sell the Property
Keller Williams Realty - Washington Township Listed on: 05/26/2020

Townhouse Details
Home Type
- Townhome
Est. Annual Taxes
- $5,247
Year Built
- Built in 1995
Lot Details
- 2,000 Sq Ft Lot
- Lot Dimensions are 20.00 x 100.00
- Property is in very good condition
HOA Fees
- $104 Monthly HOA Fees
Home Design
- Traditional Architecture
- Poured Concrete
- Frame Construction
- Shingle Roof
- Asphalt Roof
- Concrete Perimeter Foundation
Interior Spaces
- 1,160 Sq Ft Home
- Property has 2 Levels
- Living Room
- Den
- Basement
Flooring
- Carpet
- Ceramic Tile
Bedrooms and Bathrooms
- 3 Bedrooms
- En-Suite Primary Bedroom
Parking
- 2 Open Parking Spaces
- 2 Parking Spaces
- Parking Lot
Outdoor Features
- Deck
Schools
- Winslow Township Middle School
- Winslow Township High School
Utilities
- Forced Air Heating and Cooling System
- Natural Gas Water Heater
Listing and Financial Details
- Tax Lot 00006
- Assessor Parcel Number 36-01102 01-00006
Community Details
Overview
- Wiltons Corner HOA, Phone Number (856) 875-7676
- Wiltons Corner Subdivision
Recreation
- Community Pool
Ownership History
Purchase Details
Home Financials for this Owner
Home Financials are based on the most recent Mortgage that was taken out on this home.Purchase Details
Home Financials for this Owner
Home Financials are based on the most recent Mortgage that was taken out on this home.Purchase Details
Home Financials for this Owner
Home Financials are based on the most recent Mortgage that was taken out on this home.Similar Homes in Sicklerville, NJ
Home Values in the Area
Average Home Value in this Area
Purchase History
| Date | Type | Sale Price | Title Company |
|---|---|---|---|
| Deed | $164,000 | National Integrity Ttl Agcy | |
| Deed | $164,000 | National Integrity | |
| Deed | $124,000 | Connection Title Agency Of N | |
| Deed | $84,650 | -- |
Mortgage History
| Date | Status | Loan Amount | Loan Type |
|---|---|---|---|
| Closed | $10,000 | No Value Available | |
| Open | $161,029 | FHA | |
| Closed | $161,029 | FHA | |
| Closed | $10,000 | Unknown | |
| Previous Owner | $121,754 | FHA | |
| Previous Owner | $79,826 | New Conventional | |
| Previous Owner | $84,000 | FHA |
Property History
| Date | Event | Price | Change | Sq Ft Price |
|---|---|---|---|---|
| 09/30/2020 09/30/20 | Sold | $164,000 | -0.6% | $141 / Sq Ft |
| 08/04/2020 08/04/20 | Pending | -- | -- | -- |
| 07/28/2020 07/28/20 | Price Changed | $165,000 | 0.0% | $142 / Sq Ft |
| 07/28/2020 07/28/20 | For Sale | $165,000 | +0.6% | $142 / Sq Ft |
| 05/26/2020 05/26/20 | Off Market | $164,000 | -- | -- |
| 05/26/2020 05/26/20 | For Sale | $159,000 | +28.2% | $137 / Sq Ft |
| 05/30/2014 05/30/14 | Sold | $124,000 | -0.8% | -- |
| 04/06/2014 04/06/14 | Pending | -- | -- | -- |
| 10/24/2013 10/24/13 | For Sale | $125,000 | -- | -- |
Tax History Compared to Growth
Tax History
| Year | Tax Paid | Tax Assessment Tax Assessment Total Assessment is a certain percentage of the fair market value that is determined by local assessors to be the total taxable value of land and additions on the property. | Land | Improvement |
|---|---|---|---|---|
| 2024 | $5,558 | $146,300 | $35,000 | $111,300 |
| 2023 | $5,558 | $146,300 | $35,000 | $111,300 |
| 2022 | $5,387 | $146,300 | $35,000 | $111,300 |
| 2021 | $5,325 | $146,300 | $35,000 | $111,300 |
| 2020 | $5,279 | $146,300 | $35,000 | $111,300 |
| 2019 | $5,246 | $146,300 | $35,000 | $111,300 |
| 2018 | $5,175 | $146,300 | $35,000 | $111,300 |
| 2017 | $5,082 | $146,300 | $35,000 | $111,300 |
| 2016 | $5,018 | $146,300 | $35,000 | $111,300 |
| 2015 | $4,945 | $146,300 | $35,000 | $111,300 |
| 2014 | $4,835 | $146,300 | $35,000 | $111,300 |
Agents Affiliated with this Home
-
GERARD MCMANUS

Seller's Agent in 2020
GERARD MCMANUS
Keller Williams Realty - Washington Township
(856) 373-3537
77 in this area
263 Total Sales
-
Natasha Minor

Buyer's Agent in 2020
Natasha Minor
HomeSmart First Advantage Realty
(856) 357-2423
10 in this area
34 Total Sales
-
K
Seller's Agent in 2014
Kelly McLaughlin
RE/MAX
-
Frank Wible

Buyer's Agent in 2014
Frank Wible
RE/MAX
(856) 745-7700
4 in this area
39 Total Sales
Map
Source: Bright MLS
MLS Number: NJCD393518
APN: 36-01102-01-00006
- 14 Coachlight Dr
- 16 Colts Neck Dr
- 1 Colts Neck Dr
- 2 Gosling Ct
- 8 Stable Ct
- 37 Wagon Wheel Dr
- 65 Wagon Wheel Dr
- 30 Cross Hill Rd
- 39 Normans Ford Dr
- 5 Homestead Ct
- 18 Parliament Rd
- 23 Tavern Ln
- 117 Plaza Dr
- 7 Tailor Ln
- 114 Commerce Center Dr
- 19 Duke Dr
- 161 Ciseley Dr
- 6 Read Dr
- 10 Morris Dr
- 24 Brearly Dr
