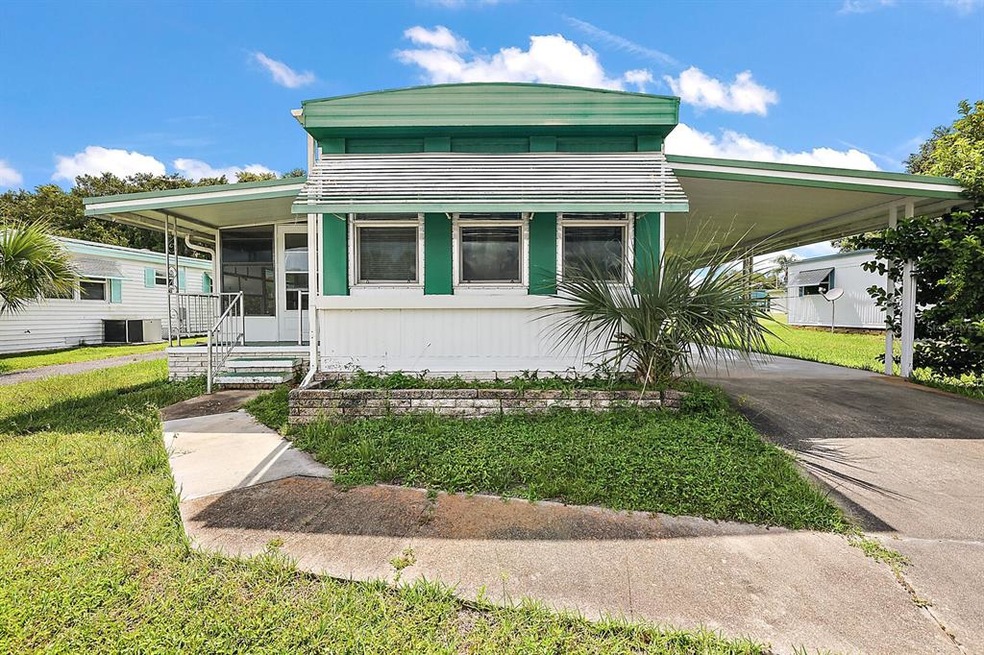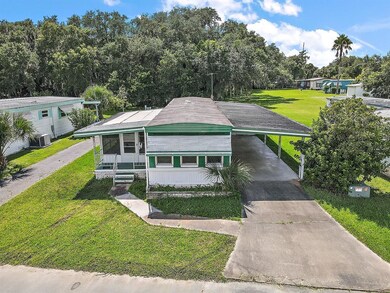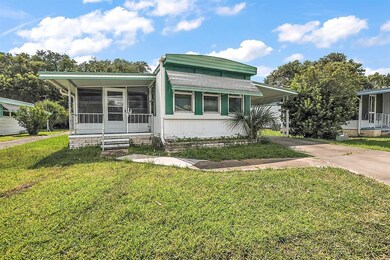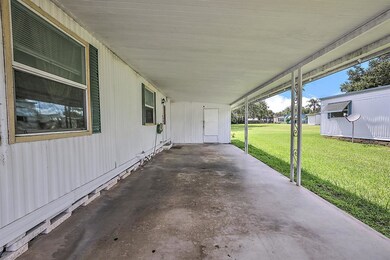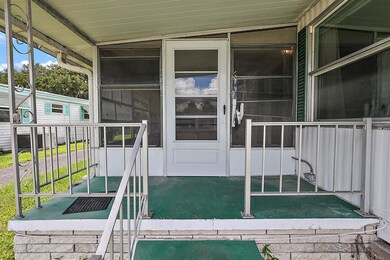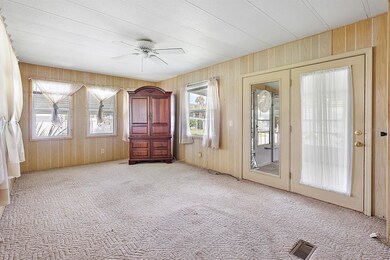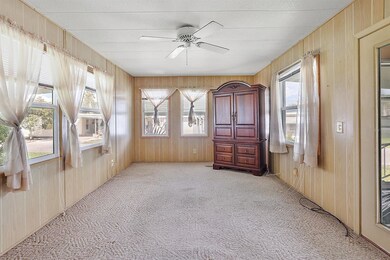
6 Cocos Plumosa Dr Unit A Eustis, FL 32726
Highlights
- Boat Ramp
- Boat Slip Deeded
- Open Floorplan
- Access To Lake
- Senior Community
- Clubhouse
About This Home
As of April 2023HOME BEING SOLD CASH, SELLER WILL MAKE NO REPAIS BEING SOLD AS-IS IN CURRENT CONDITION. LOCATED IN THE BEAUTIFUL 55+ COMMUNITY OF COUNTRY CLUB MANOR . THE HOME IS A 1 BEDROOM , 1 FULL BATHROOM . THE HOME FEATURES A HUGE MASTER BEDROOM WITH A OPEN FLOOR PLAN and the kitchen has been updated in the last two years. THE HOME HAS A HUGE FLORIDA ROOM OFF OF THE LIVING ROOM AREA LOOKING OUT TO THE STREET. The Co-op offers a lot of amenities for $185 per month which includes a community pool, shuffle board, Recreational facilities, sewer, trash, water, and a private boat ramp. The community features a beautiful Clubhouse which features a Variety of Activities which include Bingo, Special Occasion Events for Holidays, Bridge, Pot Luck Dinners, and a ton of other activities. The home included the Co-op Share valued at $30,000.
Property Details
Home Type
- Mobile/Manufactured
Est. Annual Taxes
- $547
Year Built
- Built in 1974
Lot Details
- 3,987 Sq Ft Lot
- West Facing Home
HOA Fees
- $185 Monthly HOA Fees
Home Design
- Metal Roof
- Vinyl Siding
Interior Spaces
- 624 Sq Ft Home
- 1-Story Property
- Open Floorplan
- Shades
- Drapes & Rods
- Family Room Off Kitchen
- Combination Dining and Living Room
- Crawl Space
Kitchen
- Range
- Microwave
Flooring
- Carpet
- Linoleum
- Tile
Bedrooms and Bathrooms
- 1 Bedroom
- 1 Full Bathroom
Laundry
- Laundry in Garage
- Dryer
- Washer
Parking
- 2 Carport Spaces
- Driveway
- On-Street Parking
- Golf Cart Parking
Outdoor Features
- Access To Lake
- Boat Slip Deeded
- Exterior Lighting
- Shed
Mobile Home
- Single Wide
Utilities
- Central Heating and Cooling System
- Private Sewer
- Cable TV Available
Listing and Financial Details
- Down Payment Assistance Available
- Visit Down Payment Resource Website
- Tax Lot 6a
- Assessor Parcel Number 02-19-26-1000-000-006A0
Community Details
Overview
- Senior Community
- Association fees include community pool, recreational facilities, sewer, trash, water
- Country Club Manor Renee Werner Association, Phone Number (352) 357-6644
- Eustis Country Club Manor Mhp Unit 02A Subdivision
- Association Owns Recreation Facilities
- The community has rules related to deed restrictions, allowable golf cart usage in the community
- Rental Restrictions
Amenities
- Clubhouse
Recreation
- Boat Ramp
- Community Boat Slip
- Recreation Facilities
- Community Pool
Pet Policy
- Pets Allowed
Map
Similar Homes in Eustis, FL
Home Values in the Area
Average Home Value in this Area
Property History
| Date | Event | Price | Change | Sq Ft Price |
|---|---|---|---|---|
| 04/04/2023 04/04/23 | Sold | $65,000 | +2.4% | $104 / Sq Ft |
| 03/03/2023 03/03/23 | Pending | -- | -- | -- |
| 02/24/2023 02/24/23 | For Sale | $63,500 | +64.9% | $102 / Sq Ft |
| 09/13/2021 09/13/21 | Sold | $38,500 | 0.0% | $62 / Sq Ft |
| 08/16/2021 08/16/21 | Pending | -- | -- | -- |
| 08/12/2021 08/12/21 | For Sale | $38,500 | -- | $62 / Sq Ft |
Source: Stellar MLS
MLS Number: G5045435
- 6 Cocos Plumosa Dr Unit B
- 7 Cocos Plumosa Dr Unit A
- 8 Cocos Plumosa Dr Unit A
- 50 Live Oak Dr
- 29 Club House Dr
- 109 Shady Ln Unit A
- 105 Canal View Dr
- 115 Palm Dr
- 150 Hickory Ln
- 1551 N Highway 19
- 0 Florida 19
- 201 Palm Meadows Dr
- 263 Pinewood Dr
- 210 Palm Meadows Dr
- 223 Pinewood Dr
- 1501 N County Road 19a
- 331 Douglas Dr
- 250 Douglas Dr
- 34 Opal Ln
- 819 Edgewater Dr
