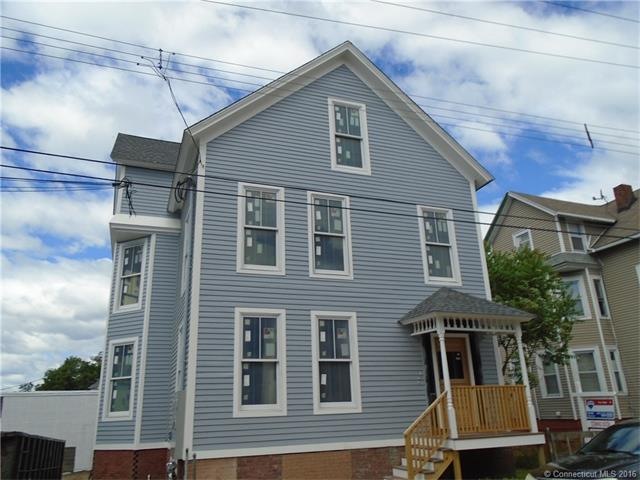
6 Coit St Unit Second Floor New London, CT 06320
Downtown New London NeighborhoodHighlights
- ENERGY STAR Certified Homes
- Thermal Windows
- 4-minute walk to New London Waterfront
- Deck
- Tankless Water Heater
About This Home
As of November 2018Downtown Living The City Flats Way! 1, 2, and 3 Bedroom Condos. Granite, Laminate Floors, and Fully Appliances. Energy Efficient, Low Condo Fees, Low Taxes. Be A Part Of This Historic Neighborhood Restoration. With Payments Lower Than Rent And Down Payment Assistant Programs For Those Qualified, Now Is The Time To Make Your Move!
Last Agent to Sell the Property
Dawn Thompson
William Raveis Real Estate License #REB.0789732 Listed on: 01/19/2016
Property Details
Home Type
- Condominium
Year Built
- Built in 1870
HOA Fees
- $121 Monthly HOA Fees
Home Design
- Cedar Siding
Interior Spaces
- 1,060 Sq Ft Home
- Thermal Windows
Kitchen
- Electric Cooktop
- Microwave
- Dishwasher
Bedrooms and Bathrooms
- 3 Bedrooms
- 2 Full Bathrooms
Laundry
- Dryer
- Washer
Parking
- 1 Parking Space
- Parking Deck
- Parking Lot
Schools
- Pboe Elementary School
- New London High School
Utilities
- Heating System Uses Natural Gas
- Radiant Heating System
- Tankless Water Heater
- Cable TV Available
Additional Features
- ENERGY STAR Certified Homes
- Deck
Community Details
Overview
- Association fees include grounds maintenance, property management, snow removal, trash pickup
- 4 Units
- Property managed by RE/MAX Admiral
Pet Policy
- Pets Allowed
Similar Homes in New London, CT
Home Values in the Area
Average Home Value in this Area
Property History
| Date | Event | Price | Change | Sq Ft Price |
|---|---|---|---|---|
| 11/19/2018 11/19/18 | Sold | $139,000 | -7.3% | $131 / Sq Ft |
| 07/09/2018 07/09/18 | Pending | -- | -- | -- |
| 06/21/2018 06/21/18 | For Sale | $149,900 | -9.2% | $141 / Sq Ft |
| 09/26/2016 09/26/16 | Sold | $165,000 | 0.0% | $156 / Sq Ft |
| 04/08/2016 04/08/16 | Pending | -- | -- | -- |
| 01/19/2016 01/19/16 | For Sale | $165,000 | -- | $156 / Sq Ft |
Tax History Compared to Growth
Agents Affiliated with this Home
-
D
Seller's Agent in 2018
Dawn Thompson
William Raveis Real Estate
-

Buyer's Agent in 2016
Geoffrey Hausmann
RE/MAX
(860) 625-5255
2 in this area
128 Total Sales
Map
Source: SmartMLS
MLS Number: E10104091
