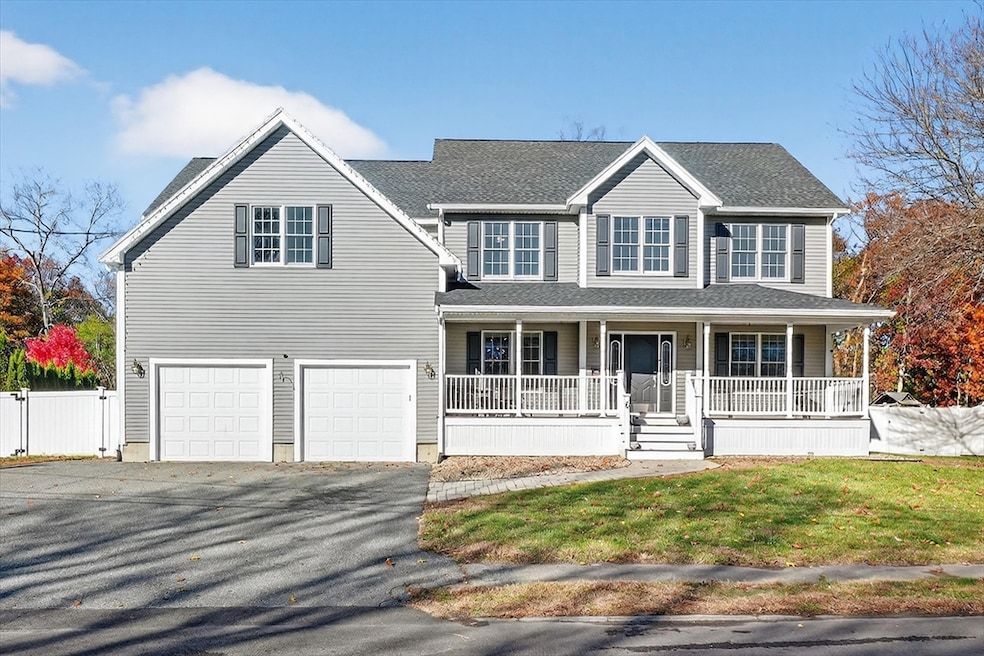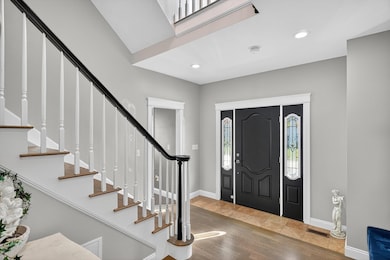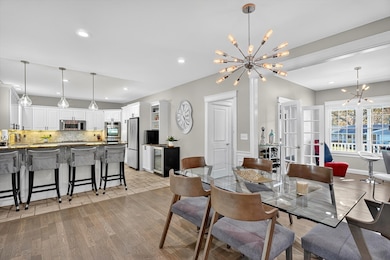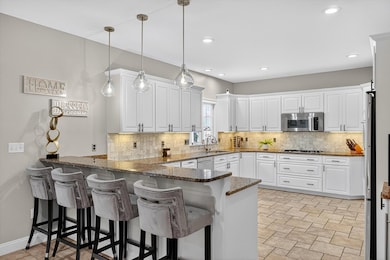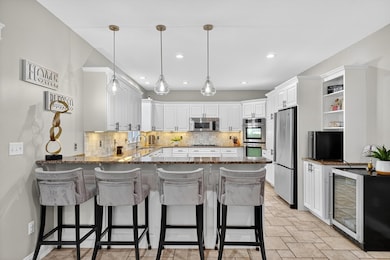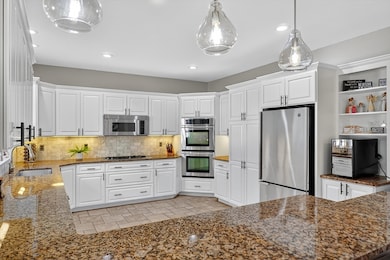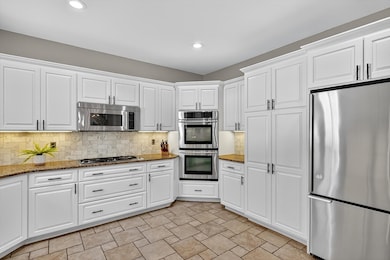6 Colby Rd Danvers, MA 01923
Estimated payment $7,127/month
Highlights
- Heated Pool
- Colonial Architecture
- Property is near public transit
- Custom Closet System
- Deck
- Cathedral Ceiling
About This Home
Elegant Custom Grand Colonial home located in the desirable "Woodvale" area of Danvers. Spectacular 4 bedroom, 3.5 bath home, w/ over 3596 sq ft of finished living space on 3 floors, situated on 20,298 sq ft of fenced land. Your front porch welcomes you into a stunning foyer w/ grand staircase. Enjoy a spacious chef's kitchen w/ custom cabinets, double oven & gas cooktop. Step down to your family room with soaring 13ft ceilings , pellet stove and a slider to your back deck overlooking yard and pool. Separate dining room, office, 1/2 bath and room currently used as a bar/sitting room. 2nd floor you will find 4 bedrooms and HUGE 24x29 primary bedroom w/ 7x15 walk in closet, bath with double sink, shower and separate tub. 3rd floor features a mini suite with 3/4th bathroom 14x33 living space & separate bed area. Bonus 11x12 storage room. 2 car oversized garage. Newer roof and pool liner. Great location on the Wenham line.
Home Details
Home Type
- Single Family
Est. Annual Taxes
- $10,746
Year Built
- Built in 2006
Lot Details
- 0.46 Acre Lot
- Fenced Yard
- Gentle Sloping Lot
- Sprinkler System
- Property is zoned R3
Parking
- 2 Car Attached Garage
- Tuck Under Parking
- Garage Door Opener
- 4 Open Parking Spaces
- Off-Street Parking
Home Design
- Manufactured Home on a slab
- Colonial Architecture
- Frame Construction
- Shingle Roof
Interior Spaces
- 3,596 Sq Ft Home
- Cathedral Ceiling
- Ceiling Fan
- Recessed Lighting
- Decorative Lighting
- Light Fixtures
- 1 Fireplace
- Window Screens
- French Doors
- Entrance Foyer
- Sunken Living Room
- Home Office
- Bonus Room
- Game Room
- Laundry on upper level
Kitchen
- Double Oven
- Range
- Stainless Steel Appliances
- Solid Surface Countertops
- Disposal
Flooring
- Wood
- Wall to Wall Carpet
- Ceramic Tile
Bedrooms and Bathrooms
- 4 Bedrooms
- Primary bedroom located on second floor
- Custom Closet System
- Walk-In Closet
- Double Vanity
- Bathtub with Shower
Outdoor Features
- Heated Pool
- Deck
- Patio
- Porch
Location
- Property is near public transit
Utilities
- Central Air
- 2 Cooling Zones
- 4 Heating Zones
- Heating System Uses Natural Gas
- Pellet Stove burns compressed wood to generate heat
- Water Heater
Community Details
- No Home Owners Association
- Woodvale Subdivision
Listing and Financial Details
- Assessor Parcel Number 1874652
Map
Home Values in the Area
Average Home Value in this Area
Tax History
| Year | Tax Paid | Tax Assessment Tax Assessment Total Assessment is a certain percentage of the fair market value that is determined by local assessors to be the total taxable value of land and additions on the property. | Land | Improvement |
|---|---|---|---|---|
| 2025 | $10,746 | $977,800 | $386,000 | $591,800 |
| 2024 | $10,583 | $952,600 | $386,000 | $566,600 |
| 2023 | $10,026 | $853,300 | $350,800 | $502,500 |
| 2022 | $9,955 | $786,300 | $318,300 | $468,000 |
| 2021 | $9,545 | $715,000 | $301,500 | $413,500 |
| 2020 | $9,371 | $717,500 | $298,000 | $419,500 |
| 2019 | $8,879 | $668,600 | $270,900 | $397,700 |
| 2018 | $8,613 | $636,100 | $268,200 | $367,900 |
| 2017 | $8,213 | $578,800 | $234,300 | $344,500 |
| 2016 | $7,941 | $559,200 | $223,500 | $335,700 |
| 2015 | $7,780 | $521,800 | $203,200 | $318,600 |
Property History
| Date | Event | Price | List to Sale | Price per Sq Ft | Prior Sale |
|---|---|---|---|---|---|
| 01/15/2026 01/15/26 | Pending | -- | -- | -- | |
| 11/11/2025 11/11/25 | For Sale | $1,200,000 | +105.1% | $334 / Sq Ft | |
| 06/21/2013 06/21/13 | Sold | $585,000 | -2.5% | $187 / Sq Ft | View Prior Sale |
| 04/24/2013 04/24/13 | Pending | -- | -- | -- | |
| 03/25/2013 03/25/13 | For Sale | $599,900 | -- | $192 / Sq Ft |
Purchase History
| Date | Type | Sale Price | Title Company |
|---|---|---|---|
| Deed | $345,000 | -- |
Mortgage History
| Date | Status | Loan Amount | Loan Type |
|---|---|---|---|
| Open | $360,000 | New Conventional | |
| Open | $564,000 | No Value Available | |
| Closed | $560,000 | No Value Available | |
| Closed | $276,000 | Purchase Money Mortgage |
Source: MLS Property Information Network (MLS PIN)
MLS Number: 73453491
APN: DANV-000022-000000-000005
- 12 Exeter St
- 4 Chatham Ln
- 78 North St
- 5 Main Dr
- 10 Maple St
- 35 Locust St Unit 3
- 3 Conrad Cir
- 4 Butler Ave
- 39 Trask St
- 17 Topsfield Rd
- 47 William Fairfield Dr
- 20 Central Ave
- 22 Maple Ave
- 12 Central Ave Unit 1
- 6 Venice St Unit B3
- 11 Spring St
- 11 Reservoir Dr
- 6 Laurine Rd
- 35 High St Unit 3D
- 14 Williams St Unit C17
