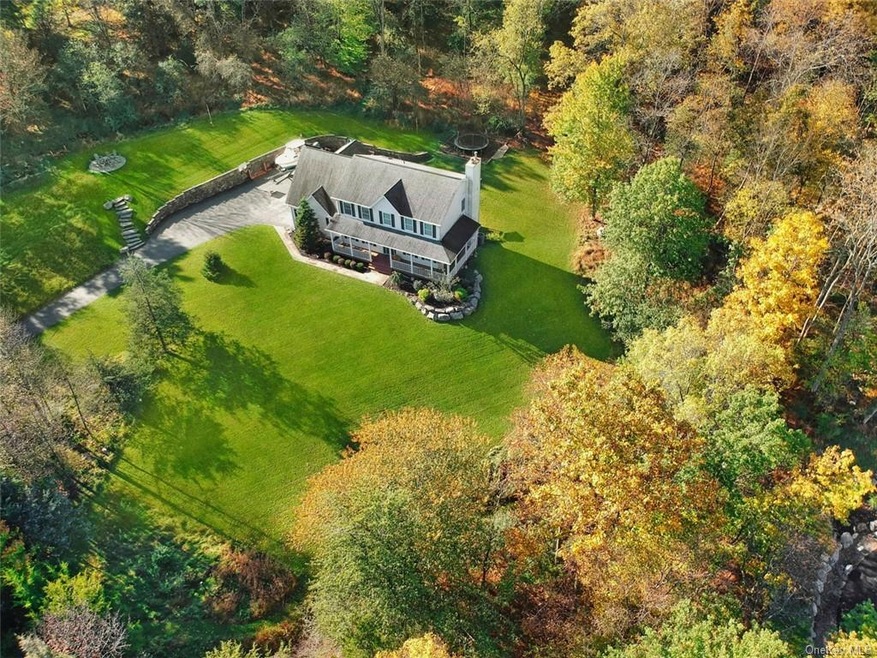
6 Coleman Dr Campbell Hall, NY 10916
Hamptonburgh NeighborhoodHighlights
- 2.8 Acre Lot
- Colonial Architecture
- Wood Flooring
- Scotchtown Avenue School Rated A-
- Deck
- 1 Fireplace
About This Home
As of June 2022*Fully Available* New to the market in Ridge View Estates! All the space you dream of & the lifestyle you deserve. Well maintained 4 bedroom colonial with beautiful hardwood floors. Kitchen w/S/S appliances, Granite Counters, Opens to the family room with an inviting fireplace. Formal dining and living rooms. Spacious Master Bedroom Suite with Vaulted Ceilings, Master Bath with Jacuzzi tub, skylight, and dual sinks. Walkout basement with potential uses as an in-law, home gym, or home office. Beautiful private yard with landscaping, private patio, and much more. Washingtonville Schools. Come take a look, your new home is waiting.
Home Details
Home Type
- Single Family
Est. Annual Taxes
- $12,147
Year Built
- Built in 2008
Lot Details
- 2.8 Acre Lot
- Level Lot
Parking
- 2 Car Attached Garage
Home Design
- Colonial Architecture
- Frame Construction
- Vinyl Siding
Interior Spaces
- 2,808 Sq Ft Home
- 2-Story Property
- 1 Fireplace
- Entrance Foyer
- Wood Flooring
- Unfinished Basement
- Walk-Out Basement
- Scuttle Attic Hole
Kitchen
- Cooktop
- Dishwasher
- Instant Hot Water
Bedrooms and Bathrooms
- 4 Bedrooms
- Walk-In Closet
Laundry
- Dryer
- Washer
Outdoor Features
- Deck
Schools
- Taft Elementary School
- Washingtonville Middle School
- Washingtonville Senior High School
Utilities
- Central Air
- 2 Heating Zones
- Baseboard Heating
- Heating System Uses Oil
- Well
- Septic Tank
Community Details
- Ridge View Estates Community
- Ridge View Estates Subdivision
Listing and Financial Details
- Assessor Parcel Number 333489-018-000-0002-002.000-0000
Ownership History
Purchase Details
Home Financials for this Owner
Home Financials are based on the most recent Mortgage that was taken out on this home.Purchase Details
Purchase Details
Purchase Details
Similar Homes in Campbell Hall, NY
Home Values in the Area
Average Home Value in this Area
Purchase History
| Date | Type | Sale Price | Title Company |
|---|---|---|---|
| Deed | $580,000 | First American Title | |
| Interfamily Deed Transfer | -- | Laurence A Clemente | |
| Deed | $409,000 | Laurence Clemente | |
| Deed | $190,000 | Thomas Egan |
Property History
| Date | Event | Price | Change | Sq Ft Price |
|---|---|---|---|---|
| 12/09/2024 12/09/24 | Off Market | $456,400 | -- | -- |
| 06/22/2022 06/22/22 | Sold | $456,400 | -21.3% | $190 / Sq Ft |
| 02/10/2022 02/10/22 | Sold | $580,000 | +10.5% | $207 / Sq Ft |
| 12/13/2021 12/13/21 | Pending | -- | -- | -- |
| 11/18/2021 11/18/21 | For Sale | $525,000 | +15.0% | $187 / Sq Ft |
| 05/03/2021 05/03/21 | Off Market | $456,400 | -- | -- |
| 12/08/2020 12/08/20 | Pending | -- | -- | -- |
| 11/04/2020 11/04/20 | For Sale | $429,900 | -5.8% | $179 / Sq Ft |
| 11/03/2020 11/03/20 | Off Market | $456,400 | -- | -- |
| 10/06/2020 10/06/20 | Price Changed | $429,900 | 0.0% | $179 / Sq Ft |
| 10/06/2020 10/06/20 | For Sale | $429,900 | -5.8% | $179 / Sq Ft |
| 07/22/2020 07/22/20 | Off Market | $456,400 | -- | -- |
| 05/05/2020 05/05/20 | For Sale | $419,900 | -8.0% | $175 / Sq Ft |
| 05/03/2020 05/03/20 | Off Market | $456,400 | -- | -- |
| 04/25/2019 04/25/19 | Price Changed | $419,900 | -12.5% | $175 / Sq Ft |
| 05/03/2018 05/03/18 | For Sale | $479,900 | -- | $200 / Sq Ft |
Tax History Compared to Growth
Tax History
| Year | Tax Paid | Tax Assessment Tax Assessment Total Assessment is a certain percentage of the fair market value that is determined by local assessors to be the total taxable value of land and additions on the property. | Land | Improvement |
|---|---|---|---|---|
| 2023 | $12,927 | $425,000 | $126,000 | $299,000 |
| 2022 | $12,949 | $425,000 | $126,000 | $299,000 |
| 2021 | $12,111 | $398,200 | $126,000 | $272,200 |
| 2020 | $12,067 | $398,200 | $126,000 | $272,200 |
| 2019 | $11,430 | $398,200 | $126,000 | $272,200 |
| 2018 | $11,430 | $398,200 | $126,000 | $272,200 |
| 2017 | $11,757 | $398,200 | $126,000 | $272,200 |
| 2016 | $11,691 | $398,200 | $126,000 | $272,200 |
| 2015 | -- | $398,200 | $126,000 | $272,200 |
| 2014 | -- | $398,200 | $126,000 | $272,200 |
Agents Affiliated with this Home
-
Martin Remo

Seller's Agent in 2022
Martin Remo
RE/MAX Prime Properties
(845) 656-2527
3 in this area
80 Total Sales
-

Seller's Agent in 2022
Randye Ackerman
Howard Hanna Rand Realty
(845) 494-9607
-
Eva Kusmierek

Seller Co-Listing Agent in 2022
Eva Kusmierek
eXp Realty
(845) 494-0865
3 in this area
91 Total Sales
-
Elizabeth A. Ridgeway

Buyer's Agent in 2022
Elizabeth A. Ridgeway
Howard Hanna Rand Realty
(845) 629-3442
3 in this area
35 Total Sales
Map
Source: OneKey® MLS
MLS Number: KEY6152910
APN: 333489-018-000-0002-002.000-0000
- 30 Coleman Dr
- 314 Ridge Rd
- 256 Ridge Rd
- 326 Ridge Rd
- 20 Trudy Dr
- 49 Purgatory Rd
- 3 Woodridge Dr
- 11 Dorian Way
- 0 Dorian Way Unit 11073431
- 173 Sarah Wells Trail
- 6 Howell Rd
- 155 Cherry Hill Rd
- 247 Sarah Wells Trail
- 0 Hamptonburgh Rd Unit ONEH6321434
- 1 Darren Dr
- 1 Blossom Ct
- 349 Sarah Wells Trail
- 156 Hardscrabble Rd
- 20 Hubshop Rd
- 14 Johnson Rd
