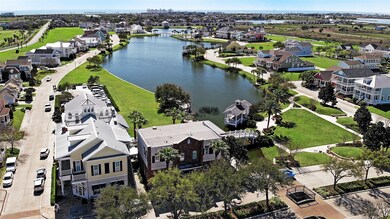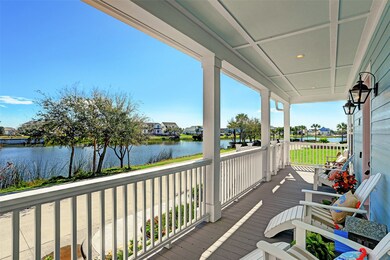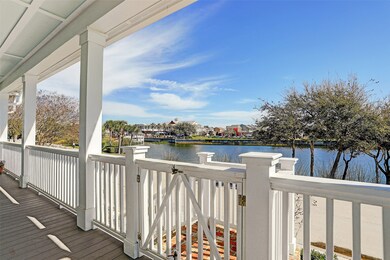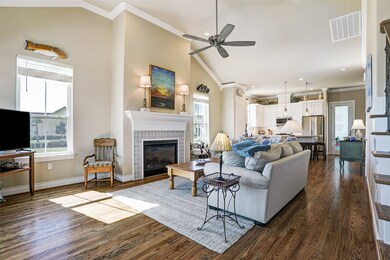
Highlights
- Lake Front
- Golf Course Community
- Adjacent to Greenbelt
- Oppe Elementary School Rated A-
- Deck
- Traditional Architecture
About This Home
As of August 2024Stunning recently built (2018) waterfront custom on preferred west shore of Lake Evia boasts glorious lake & Village Center vistas from almost every window. Cust. built by acclaimed Ford Custom Homes. Extraordinary screened sunroom enhanced by low maintenance AZEK decking, crown moulding & ceiling fan features lake vistas. Exquisite designer finishes, gleaming hardwoods, high ceilings & cust. fireplace accented by designer tile surround are prominent thruout. Fab open concept floorplan-ideal for island entertaining! Great room distinguished by majestic 14 ft. cathedral ceiling. Superb gourmet island kitchen appointed w/premium LG appl. (inc. 5-burner hybrid convection gas range), gorgeous quartzite, designer tile backsplash, cust. Shaker-style cabinetry & elongated breakfast bar. Marvelous downstairs master overlooks the lake & graced by luxurious spa-style bath w/dual sink quartz vanity, oversized designer tile dual head shower & double rod walk-in closet. All truly superlative!
Last Agent to Sell the Property
Martha Turner Sotheby's International Realty License #0223700 Listed on: 07/29/2020
Home Details
Home Type
- Single Family
Est. Annual Taxes
- $10,187
Year Built
- Built in 2018
Lot Details
- 4,403 Sq Ft Lot
- Lake Front
- Adjacent to Greenbelt
- Back Yard Fenced
- Sprinkler System
HOA Fees
- $64 Monthly HOA Fees
Parking
- 2 Car Garage
Home Design
- Traditional Architecture
- Composition Roof
- Cement Siding
Interior Spaces
- 1,936 Sq Ft Home
- 2-Story Property
- Wired For Sound
- Crown Molding
- High Ceiling
- Ceiling Fan
- Gas Log Fireplace
- Combination Dining and Living Room
- Screened Porch
- Utility Room
- Lake Views
Kitchen
- Breakfast Bar
- Convection Oven
- Gas Oven
- Gas Cooktop
- Microwave
- Dishwasher
- Kitchen Island
- Quartz Countertops
- Pots and Pans Drawers
- Self-Closing Drawers
- Disposal
Flooring
- Wood
- Carpet
- Tile
Bedrooms and Bathrooms
- 4 Bedrooms
- Single Vanity
- Dual Sinks
Laundry
- Dryer
- Washer
Home Security
- Security System Leased
- Hurricane or Storm Shutters
- Fire and Smoke Detector
Eco-Friendly Details
- ENERGY STAR Qualified Appliances
- Energy-Efficient Windows with Low Emissivity
- Energy-Efficient HVAC
- Energy-Efficient Thermostat
Outdoor Features
- Deck
- Patio
Schools
- Gisd Open Enroll Elementary And Middle School
- Ball High School
Utilities
- Forced Air Zoned Heating and Cooling System
- Heating System Uses Gas
- Programmable Thermostat
Community Details
Overview
- Evia Congress Association, Phone Number (409) 877-5655
- Built by FORD CUSTOM HOMES
- Evia Subdivision
Recreation
- Golf Course Community
- Community Pool
Ownership History
Purchase Details
Home Financials for this Owner
Home Financials are based on the most recent Mortgage that was taken out on this home.Purchase Details
Home Financials for this Owner
Home Financials are based on the most recent Mortgage that was taken out on this home.Purchase Details
Purchase Details
Purchase Details
Home Financials for this Owner
Home Financials are based on the most recent Mortgage that was taken out on this home.Similar Homes in Galveston, TX
Home Values in the Area
Average Home Value in this Area
Purchase History
| Date | Type | Sale Price | Title Company |
|---|---|---|---|
| Warranty Deed | -- | None Listed On Document | |
| Warranty Deed | -- | Chicago Title | |
| Warranty Deed | -- | South Land Title Llc | |
| Warranty Deed | -- | South Land Title Llc | |
| Vendors Lien | -- | Southland Title Company |
Mortgage History
| Date | Status | Loan Amount | Loan Type |
|---|---|---|---|
| Previous Owner | $88,110 | Purchase Money Mortgage |
Property History
| Date | Event | Price | Change | Sq Ft Price |
|---|---|---|---|---|
| 06/23/2025 06/23/25 | Pending | -- | -- | -- |
| 05/14/2025 05/14/25 | Price Changed | $699,000 | -6.7% | $344 / Sq Ft |
| 05/02/2025 05/02/25 | Price Changed | $749,000 | -2.6% | $369 / Sq Ft |
| 04/19/2025 04/19/25 | For Sale | $769,000 | 0.0% | $379 / Sq Ft |
| 08/12/2024 08/12/24 | Sold | -- | -- | -- |
| 07/01/2024 07/01/24 | Pending | -- | -- | -- |
| 04/09/2024 04/09/24 | For Sale | $769,000 | +61.9% | $371 / Sq Ft |
| 08/28/2020 08/28/20 | Sold | -- | -- | -- |
| 08/27/2020 08/27/20 | Sold | -- | -- | -- |
| 08/13/2020 08/13/20 | Pending | -- | -- | -- |
| 07/29/2020 07/29/20 | For Sale | $474,880 | -2.9% | $245 / Sq Ft |
| 04/02/2020 04/02/20 | For Sale | $488,880 | +511.9% | $256 / Sq Ft |
| 06/21/2018 06/21/18 | Sold | -- | -- | -- |
| 06/01/2018 06/01/18 | Pending | -- | -- | -- |
| 03/28/2018 03/28/18 | For Sale | $79,900 | -- | $18 / Sq Ft |
Tax History Compared to Growth
Tax History
| Year | Tax Paid | Tax Assessment Tax Assessment Total Assessment is a certain percentage of the fair market value that is determined by local assessors to be the total taxable value of land and additions on the property. | Land | Improvement |
|---|---|---|---|---|
| 2024 | $12,008 | $693,810 | $114,130 | $579,680 |
| 2023 | $12,008 | $649,930 | $114,130 | $535,800 |
| 2022 | $11,148 | $552,960 | $88,060 | $464,900 |
| 2021 | $11,561 | $511,120 | $88,060 | $423,060 |
| 2020 | $10,049 | $419,300 | $88,060 | $331,240 |
| 2019 | $10,187 | $413,080 | $72,650 | $340,430 |
| 2018 | $1,798 | $72,650 | $72,650 | $0 |
| 2017 | $1,776 | $72,650 | $72,650 | $0 |
| 2016 | $1,776 | $72,650 | $72,650 | $0 |
| 2015 | $1,798 | $72,650 | $72,650 | $0 |
| 2014 | $1,822 | $72,650 | $72,650 | $0 |
Agents Affiliated with this Home
-
Mark Coyle

Seller's Agent in 2025
Mark Coyle
RE/MAX Leading Edge
(409) 744-3300
20 in this area
103 Total Sales
-
Vincent Tramonte

Buyer's Agent in 2025
Vincent Tramonte
Joe Tramonte Realty, Inc.
(409) 771-0931
15 in this area
172 Total Sales
-
Bet Jennings

Seller's Agent in 2024
Bet Jennings
Greenwood King Properties - Voss Office
(281) 773-3477
8 in this area
68 Total Sales
-
Cheryl Bell

Buyer's Agent in 2024
Cheryl Bell
Keller Williams Memorial
(512) 962-5556
2 in this area
71 Total Sales
-
Jim Rosenfeld

Seller's Agent in 2020
Jim Rosenfeld
Martha Turner Sotheby's International Realty
(713) 854-1303
17 in this area
55 Total Sales
-
N
Buyer's Agent in 2020
Non Member
Non Member
Map
Source: Houston Association of REALTORS®
MLS Number: 81066805
APN: 3266-0000-0158-000






