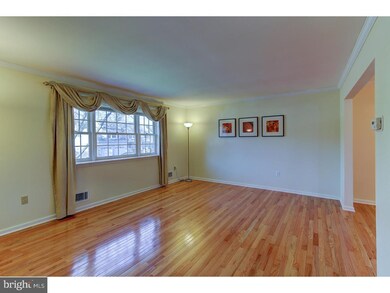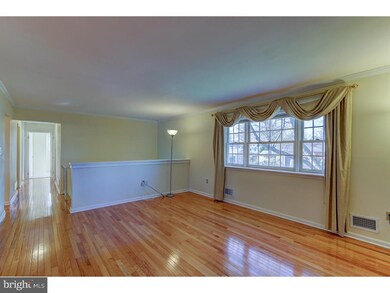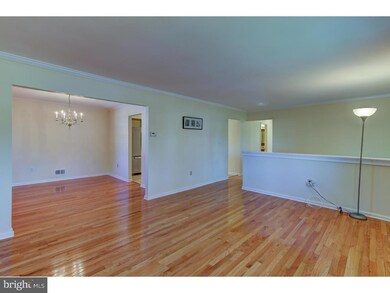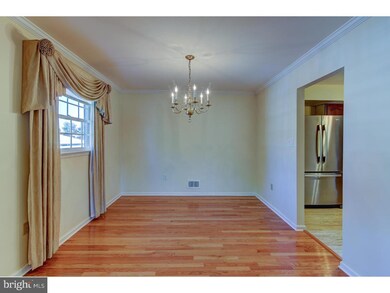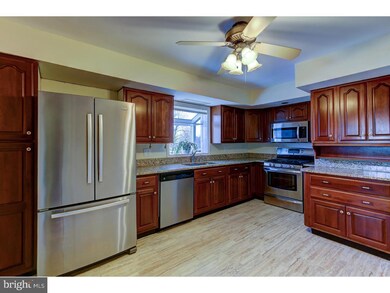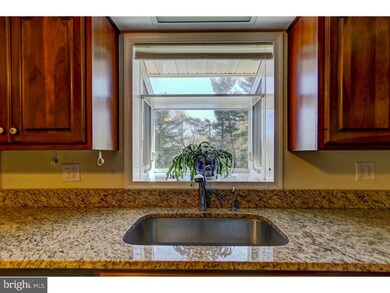
6 Compton Way Trenton, NJ 08690
Highlights
- Second Kitchen
- Contemporary Architecture
- Attic
- Above Ground Pool
- Wood Flooring
- No HOA
About This Home
As of May 2023PRISTINE, EVERYTHING DONE, AND MOVE-IN READY ? Beautiful 4 Bedroom, 2 Bath home set on a private lot in the desirable Sunset Manor in Hamilton Square. Features include light-filled Living Room and Formal Dining Room both with gleaming hardwood floors (2008) and crown molding; large remodeled Eat-in Kitchen with new granite counters (2013), cherry cabinets, new stainless appliances (2010/2013), new gleaming floor (2013) and new garden window (2013); remodeled Main Bath, remodeled Master Bath, and remodeled Powder Bath; Large Family Room with Franklin Gas Stove and double doors opening to a three season Sunroom with brick paver floor; and laundry room with second kitchen. Additional upgrades include new furnace (2007), new air conditioning (2010), and new carpet throughout (2008). This home also has a beautifully landscaped front yard, fully fenced backyard with large above ground pool, and 1-car garage. Plus, the property is perfectly located with easy access to shopping, dining, entertainment, Sayen Gardens, Hamilton Train Station and major highways. Hamilton East High School (Steinert) and much more! Simply unpack your bags and enjoy!
Home Details
Home Type
- Single Family
Est. Annual Taxes
- $7,737
Year Built
- Built in 1969
Lot Details
- 0.29 Acre Lot
- Lot Dimensions are 81x155
Parking
- 1 Car Direct Access Garage
- 3 Open Parking Spaces
Home Design
- Contemporary Architecture
- Bi-Level Home
- Brick Exterior Construction
- Pitched Roof
- Shingle Roof
- Vinyl Siding
Interior Spaces
- 2,086 Sq Ft Home
- Ceiling Fan
- Gas Fireplace
- Family Room
- Living Room
- Dining Room
- Basement
- Exterior Basement Entry
- Home Security System
- Attic
Kitchen
- Second Kitchen
- Eat-In Kitchen
- Self-Cleaning Oven
- Built-In Microwave
- Dishwasher
Flooring
- Wood
- Wall to Wall Carpet
- Vinyl
Bedrooms and Bathrooms
- 4 Bedrooms
- En-Suite Primary Bedroom
- En-Suite Bathroom
- 2.5 Bathrooms
Laundry
- Laundry Room
- Laundry on lower level
Schools
- University Heights Elementary School
- Emily C Reynolds Middle School
Utilities
- Forced Air Heating and Cooling System
- Heating System Uses Gas
- Natural Gas Water Heater
- Cable TV Available
Additional Features
- Energy-Efficient Windows
- Above Ground Pool
Community Details
- No Home Owners Association
- Sunset Manor Subdivision
Listing and Financial Details
- Tax Lot 00003
- Assessor Parcel Number 03-01845-00003
Ownership History
Purchase Details
Home Financials for this Owner
Home Financials are based on the most recent Mortgage that was taken out on this home.Purchase Details
Home Financials for this Owner
Home Financials are based on the most recent Mortgage that was taken out on this home.Purchase Details
Home Financials for this Owner
Home Financials are based on the most recent Mortgage that was taken out on this home.Similar Homes in Trenton, NJ
Home Values in the Area
Average Home Value in this Area
Purchase History
| Date | Type | Sale Price | Title Company |
|---|---|---|---|
| Deed | $492,000 | River Edge Title | |
| Deed | $342,000 | New Jersey Land Title | |
| Bargain Sale Deed | $350,000 | -- |
Mortgage History
| Date | Status | Loan Amount | Loan Type |
|---|---|---|---|
| Open | $437,525 | FHA | |
| Previous Owner | $326,625 | VA | |
| Previous Owner | $349,353 | VA | |
| Previous Owner | $222,400 | New Conventional | |
| Previous Owner | $263,000 | New Conventional | |
| Previous Owner | $280,000 | Credit Line Revolving |
Property History
| Date | Event | Price | Change | Sq Ft Price |
|---|---|---|---|---|
| 05/31/2023 05/31/23 | Sold | $492,000 | +7.9% | $231 / Sq Ft |
| 03/21/2023 03/21/23 | For Sale | $456,000 | +33.3% | $214 / Sq Ft |
| 05/31/2016 05/31/16 | Sold | $342,000 | -2.3% | $164 / Sq Ft |
| 04/26/2016 04/26/16 | Pending | -- | -- | -- |
| 03/17/2016 03/17/16 | Price Changed | $350,000 | -2.8% | $168 / Sq Ft |
| 01/29/2016 01/29/16 | Price Changed | $360,000 | -1.4% | $173 / Sq Ft |
| 11/18/2015 11/18/15 | For Sale | $365,000 | -- | $175 / Sq Ft |
Tax History Compared to Growth
Tax History
| Year | Tax Paid | Tax Assessment Tax Assessment Total Assessment is a certain percentage of the fair market value that is determined by local assessors to be the total taxable value of land and additions on the property. | Land | Improvement |
|---|---|---|---|---|
| 2024 | $9,334 | $296,400 | $87,500 | $208,900 |
| 2023 | $9,334 | $282,600 | $87,500 | $195,100 |
| 2022 | $9,187 | $282,600 | $87,500 | $195,100 |
| 2021 | $9,673 | $282,600 | $87,500 | $195,100 |
| 2020 | $8,656 | $282,600 | $87,500 | $195,100 |
| 2019 | $8,464 | $282,600 | $87,500 | $195,100 |
| 2018 | $8,416 | $282,600 | $87,500 | $195,100 |
| 2017 | $8,201 | $282,600 | $87,500 | $195,100 |
| 2016 | $7,017 | $259,500 | $87,500 | $172,000 |
| 2015 | $7,737 | $168,600 | $56,700 | $111,900 |
| 2014 | $7,606 | $168,600 | $56,700 | $111,900 |
Agents Affiliated with this Home
-
A
Seller's Agent in 2023
Andrea Jimenez
Keller Williams Realty Ocean Living
(908) 910-1414
1 in this area
4 Total Sales
-
N
Buyer's Agent in 2023
NON MEMBER
VRI Homes
-
N
Buyer's Agent in 2023
NON MEMBER MORR
NON MEMBER
-
Harveen Bhatla

Seller's Agent in 2016
Harveen Bhatla
Keller Williams Premier
(609) 273-4408
3 in this area
209 Total Sales
-
William Usab

Seller Co-Listing Agent in 2016
William Usab
Keller Williams Premier
(609) 459-5100
2 in this area
165 Total Sales
-
datacorrect BrightMLS
d
Buyer's Agent in 2016
datacorrect BrightMLS
Non Subscribing Office
Map
Source: Bright MLS
MLS Number: 1002739224
APN: 03-01845-0000-00003
- 23 Phaeton Dr
- 32 Hirsch Ave
- 14 Sun Valley Rd
- 78 Cubberley Ave
- 27 Maple Shade Ave
- 183 Park Ave
- 1419 New Jersey 33
- 58 Park Ave
- 2164 Wh-Ham Sq Rd
- 199 Applegate Dr
- 2472 Ydv-Ham Square
- 35 Shackamaxon Dr
- 69 Wickom Ave
- 9 James Place
- 13 Sycamore Way
- 12 Aster Rd
- 235 George Dye Rd
- 7 Hartman Dr
- 44 Rolling Ln
- 12 Tyndale Rd

