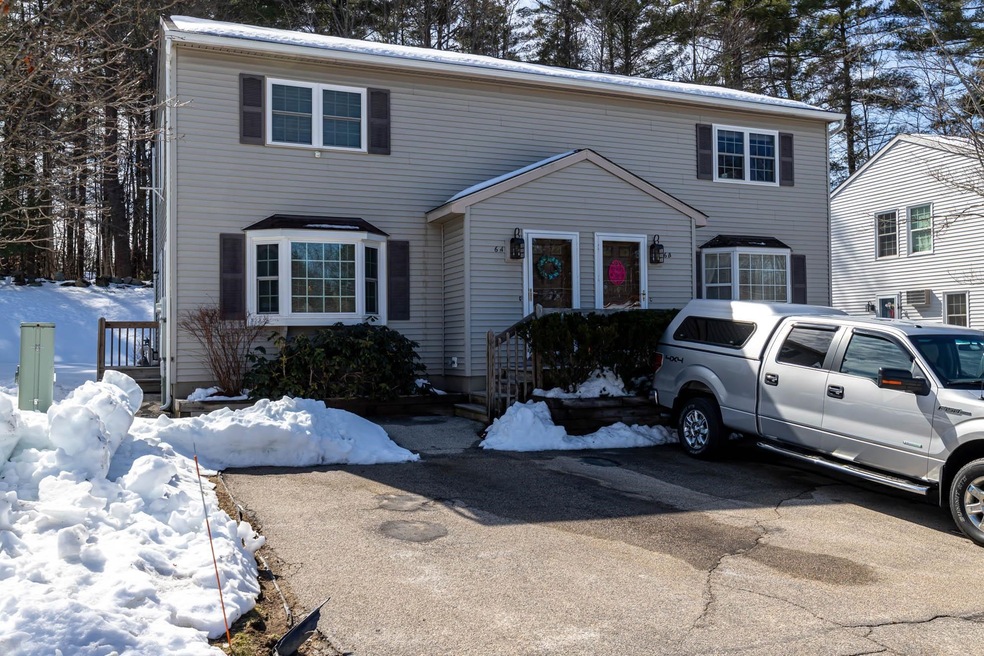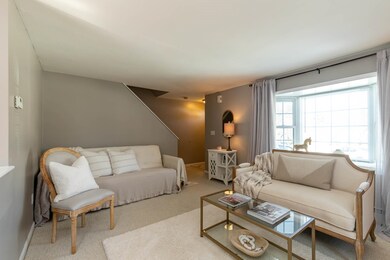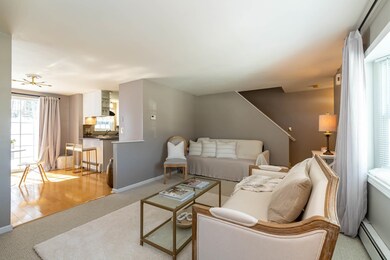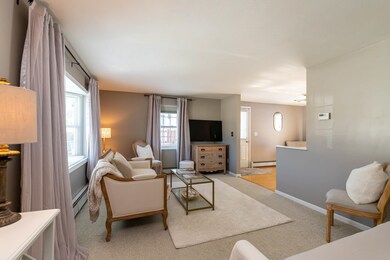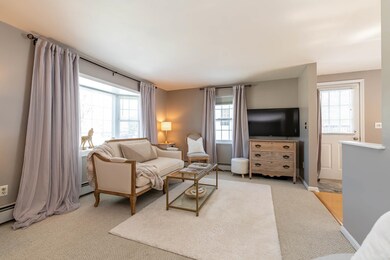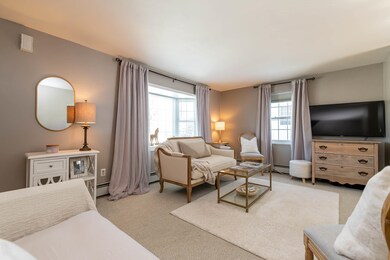
6 Conestoga Ct Unit A Goffstown, NH 03045
Highlights
- Deck
- Wood Flooring
- Walk-In Closet
- Mountain View Middle School Rated A-
- Cul-De-Sac
- Patio
About This Home
As of April 2023Do not miss out on this fantastic meticulously maintained townhouse located in the sought after Morgan Estates! This two bedroom, two bath condo features privacy as an end unit, See yourself relaxing in the cozy living room with bay window, open to the lovely eat-in-kitchen, pantry and dining area with slider to the deck and half bathroom. The second floor features a large primary bedroom with walk-in closet, second good size bedroom, full bathroom and linen closet. Fully applianced, finished room in basement with new carpet and additional workshop space ready to be completed, newly built and carpeted stairs to basement, new heating, new blinds in bedrooms and living room, carpets professionally cleaned. Public water and sewer, 2 convenient parking spaces. This community has direct access to the rail trail! The location is a short commute to Manchester amenities and easy highways access. Come enjoy the comfort of condo living. Seller willing to include some furniture with the sale. Showings by appointment only to begin at the open house Sunday from 11-1:30 Pm
Last Agent to Sell the Property
Julia Martinage
Redfin Corporation Listed on: 03/23/2023

Townhouse Details
Home Type
- Townhome
Est. Annual Taxes
- $4,260
Year Built
- Built in 1986
Lot Details
- Cul-De-Sac
- Landscaped
HOA Fees
- $428 Monthly HOA Fees
Home Design
- Concrete Foundation
- Wood Frame Construction
- Shingle Roof
- Vinyl Siding
Interior Spaces
- 2-Story Property
- Ceiling Fan
- Blinds
- Dining Area
- Home Security System
Kitchen
- Electric Range
- Range Hood
- Dishwasher
- Disposal
Flooring
- Wood
- Carpet
- Ceramic Tile
Bedrooms and Bathrooms
- 2 Bedrooms
- Walk-In Closet
Laundry
- Dryer
- Washer
Partially Finished Basement
- Basement Fills Entire Space Under The House
- Connecting Stairway
- Interior Basement Entry
Parking
- 2 Car Parking Spaces
- Shared Driveway
- Paved Parking
Outdoor Features
- Deck
- Patio
Schools
- Bartlett Elementary School
- Mountain View Middle School
- Goffstown High School
Utilities
- Zoned Heating and Cooling
- Hot Water Heating System
- Heating System Uses Natural Gas
- Underground Utilities
- 100 Amp Service
- Natural Gas Water Heater
- Cable TV Available
Community Details
- Association fees include landscaping, plowing, sewer, trash, water
- Morgan Estates Condos
- Morgan Estates Subdivision
- The community has rules related to deed restrictions
Listing and Financial Details
- Exclusions: Fireplace in master bedroom
- Legal Lot and Block 018 / 037
Ownership History
Purchase Details
Home Financials for this Owner
Home Financials are based on the most recent Mortgage that was taken out on this home.Purchase Details
Purchase Details
Home Financials for this Owner
Home Financials are based on the most recent Mortgage that was taken out on this home.Purchase Details
Home Financials for this Owner
Home Financials are based on the most recent Mortgage that was taken out on this home.Purchase Details
Purchase Details
Home Financials for this Owner
Home Financials are based on the most recent Mortgage that was taken out on this home.Similar Homes in Goffstown, NH
Home Values in the Area
Average Home Value in this Area
Purchase History
| Date | Type | Sale Price | Title Company |
|---|---|---|---|
| Warranty Deed | $299,933 | None Available | |
| Warranty Deed | $299,933 | None Available | |
| Warranty Deed | $206,000 | -- | |
| Warranty Deed | $206,000 | -- | |
| Warranty Deed | $165,000 | -- | |
| Warranty Deed | $165,000 | -- | |
| Warranty Deed | $145,000 | -- | |
| Warranty Deed | $145,000 | -- | |
| Warranty Deed | $134,000 | -- | |
| Warranty Deed | $134,000 | -- | |
| Deed | $135,000 | -- | |
| Deed | $135,000 | -- |
Mortgage History
| Date | Status | Loan Amount | Loan Type |
|---|---|---|---|
| Previous Owner | $132,000 | New Conventional | |
| Previous Owner | $116,000 | New Conventional | |
| Previous Owner | $132,554 | Purchase Money Mortgage |
Property History
| Date | Event | Price | Change | Sq Ft Price |
|---|---|---|---|---|
| 04/21/2023 04/21/23 | Sold | $299,900 | -1.7% | $201 / Sq Ft |
| 04/05/2023 04/05/23 | Pending | -- | -- | -- |
| 03/23/2023 03/23/23 | For Sale | $305,000 | +110.3% | $204 / Sq Ft |
| 08/27/2015 08/27/15 | Sold | $145,000 | 0.0% | $125 / Sq Ft |
| 07/25/2015 07/25/15 | Pending | -- | -- | -- |
| 06/18/2015 06/18/15 | For Sale | $145,000 | -- | $125 / Sq Ft |
Tax History Compared to Growth
Tax History
| Year | Tax Paid | Tax Assessment Tax Assessment Total Assessment is a certain percentage of the fair market value that is determined by local assessors to be the total taxable value of land and additions on the property. | Land | Improvement |
|---|---|---|---|---|
| 2024 | $5,255 | $257,100 | $0 | $257,100 |
| 2023 | $4,851 | $257,200 | $100 | $257,100 |
| 2022 | $4,260 | $161,900 | $0 | $161,900 |
| 2021 | $4,028 | $162,300 | $0 | $162,300 |
| 2020 | $4,028 | $162,300 | $0 | $162,300 |
| 2019 | $3,989 | $162,300 | $0 | $162,300 |
| 2018 | $3,019 | $162,300 | $0 | $162,300 |
| 2017 | $3,688 | $134,500 | $0 | $134,500 |
| 2016 | $3,555 | $134,500 | $0 | $134,500 |
| 2015 | $3,790 | $134,600 | $0 | $134,600 |
| 2014 | $3,634 | $134,600 | $0 | $134,600 |
Agents Affiliated with this Home
-
J
Seller's Agent in 2023
Julia Martinage
Redfin Corporation
-

Buyer's Agent in 2023
Diane Kelly
Realty One Group Next Level
(603) 660-1736
5 in this area
41 Total Sales
-
D
Seller's Agent in 2015
Davis Clouthier
Coldwell Banker Realty Bedford NH
(603) 860-3008
1 in this area
21 Total Sales
-
P
Buyer's Agent in 2015
Paul Lessard
Map
Source: PrimeMLS
MLS Number: 4946400
APN: GOFF-000006-000037-000018
- 3 Mustang Ct
- 7 Palomino Ct Unit A
- 11-1 Chatel Rd
- 12 Water Rd
- 22 Cove St
- 37 Bay St
- 0 Mast Rd Unit 5054665
- 21 Katherine St
- 225B Goffstown Back Rd
- 14 Karas Way
- 9 Moose Club Park Rd
- 3 Timberwood Dr Unit 103
- 36 Durango Dr
- 30 Joffre St
- 7 Foxtail Ln Unit 4
- 5 Oakwood Ln Unit 8
- 166 Monarch Ave
- 81 Warren Ave
- 53 Center St
- 27 Eden St
