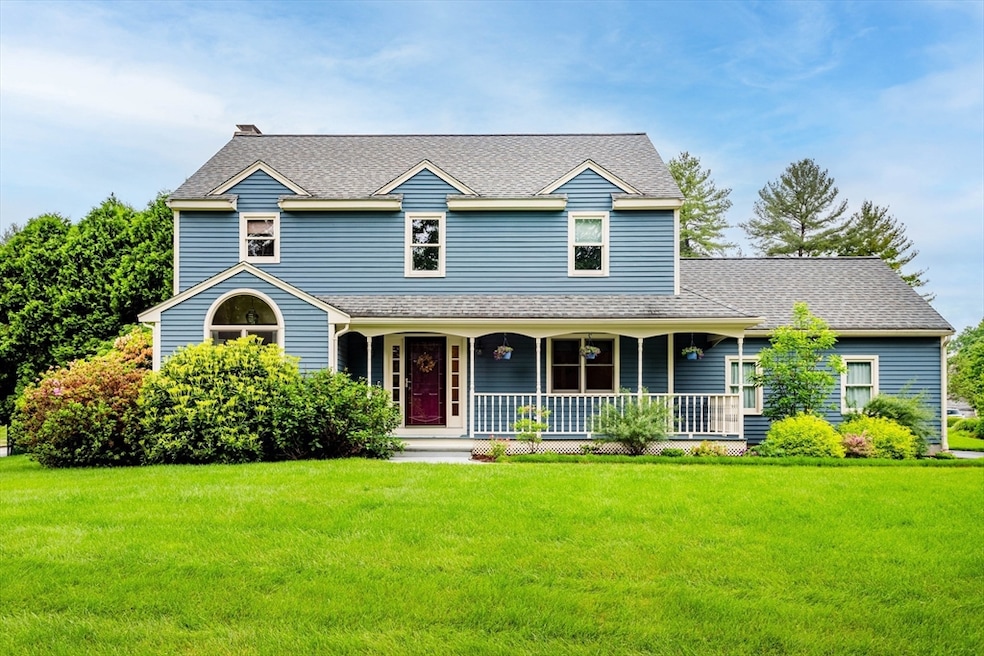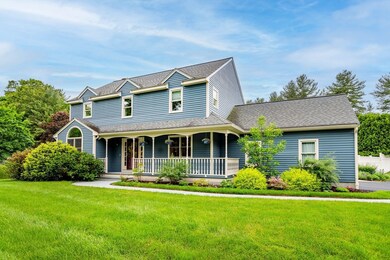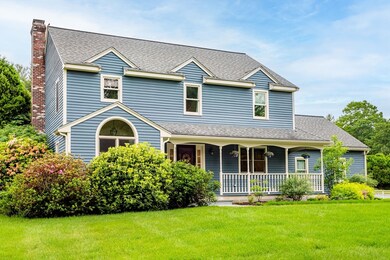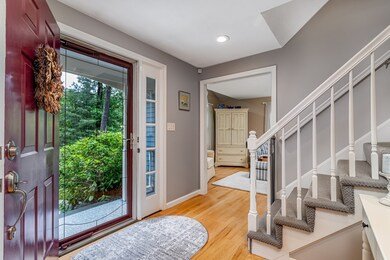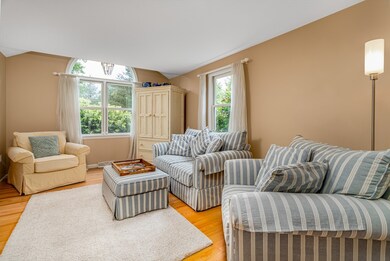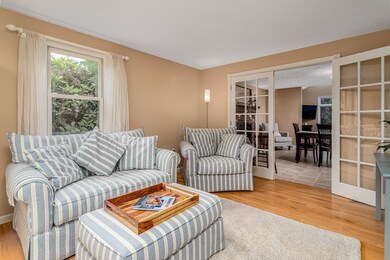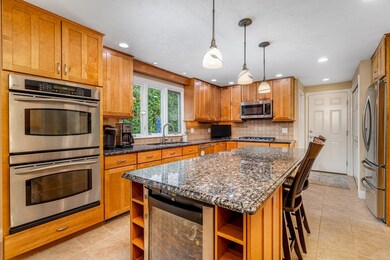
6 Constitution St Ashland, MA 01721
Highlights
- In Ground Pool
- Open Floorplan
- Property is near public transit
- Ashland Middle School Rated A-
- Colonial Architecture
- Wooded Lot
About This Home
As of July 2024Welcome to this beautifully maintained 8-room home featuring 4 spacious bedrooms and 2.5 baths, complete with a 2-car attached garage and an inviting in-ground pool perfect for summer enjoyment. The property boasts gleaming hardwood floors and elegant granite countertops throughout, reflecting the pride of ownership. Professionally landscaped grounds and a charming farmer's porch enhance its curb appeal, making it an ideal blend of comfort and style. Don’t miss the opportunity to own this move-in-ready gem. Schedule a viewing today!
Last Agent to Sell the Property
Keller Williams Realty North Central Listed on: 05/31/2024

Home Details
Home Type
- Single Family
Est. Annual Taxes
- $10,592
Year Built
- Built in 1991 | Remodeled
Lot Details
- 0.75 Acre Lot
- Near Conservation Area
- Corner Lot
- Level Lot
- Sprinkler System
- Wooded Lot
- Property is zoned R1
Parking
- 2 Car Attached Garage
- Driveway
- Open Parking
- Off-Street Parking
Home Design
- Colonial Architecture
- Frame Construction
- Shingle Roof
- Concrete Perimeter Foundation
Interior Spaces
- 2,808 Sq Ft Home
- Open Floorplan
- 1 Fireplace
- Insulated Windows
- Insulated Doors
- Great Room
- Dining Area
- Storm Windows
Kitchen
- Range<<rangeHoodToken>>
- <<microwave>>
- Plumbed For Ice Maker
- Dishwasher
- Kitchen Island
- Solid Surface Countertops
Flooring
- Wood
- Wall to Wall Carpet
- Ceramic Tile
Bedrooms and Bathrooms
- 4 Bedrooms
- Primary bedroom located on second floor
- Walk-In Closet
- <<tubWithShowerToken>>
Laundry
- Laundry on main level
- Dryer
- Washer
Basement
- Basement Fills Entire Space Under The House
- Exterior Basement Entry
Outdoor Features
- In Ground Pool
- Outdoor Storage
- Porch
Schools
- Henry Warren Elementary School
- Ashland Middle School
- Ashland High School
Utilities
- Forced Air Heating and Cooling System
- 1 Cooling Zone
- 1 Heating Zone
- Heating System Uses Natural Gas
- 220 Volts
- 200+ Amp Service
- Gas Water Heater
Additional Features
- Energy-Efficient Thermostat
- Property is near public transit
Listing and Financial Details
- Assessor Parcel Number M:007.0 B:0080 L:0000.0,3292560
Community Details
Recreation
- Jogging Path
Additional Features
- No Home Owners Association
- Shops
Ownership History
Purchase Details
Similar Homes in Ashland, MA
Home Values in the Area
Average Home Value in this Area
Purchase History
| Date | Type | Sale Price | Title Company |
|---|---|---|---|
| Deed | $199,900 | -- | |
| Deed | $199,900 | -- |
Mortgage History
| Date | Status | Loan Amount | Loan Type |
|---|---|---|---|
| Open | $759,776 | Purchase Money Mortgage | |
| Closed | $759,776 | Purchase Money Mortgage | |
| Closed | $463,000 | Stand Alone Refi Refinance Of Original Loan | |
| Closed | $469,000 | Stand Alone Refi Refinance Of Original Loan | |
| Closed | $100,000 | Closed End Mortgage | |
| Closed | $350,000 | Stand Alone Refi Refinance Of Original Loan | |
| Closed | $100,000 | Credit Line Revolving | |
| Closed | $60,000 | No Value Available | |
| Closed | $275,000 | Stand Alone Refi Refinance Of Original Loan | |
| Closed | $100,000 | No Value Available | |
| Closed | $300,000 | No Value Available | |
| Closed | $90,000 | No Value Available | |
| Closed | $200,000 | No Value Available | |
| Closed | $180,000 | No Value Available |
Property History
| Date | Event | Price | Change | Sq Ft Price |
|---|---|---|---|---|
| 07/24/2024 07/24/24 | Sold | $949,720 | 0.0% | $338 / Sq Ft |
| 06/09/2024 06/09/24 | Pending | -- | -- | -- |
| 05/31/2024 05/31/24 | For Sale | $949,720 | -- | $338 / Sq Ft |
Tax History Compared to Growth
Tax History
| Year | Tax Paid | Tax Assessment Tax Assessment Total Assessment is a certain percentage of the fair market value that is determined by local assessors to be the total taxable value of land and additions on the property. | Land | Improvement |
|---|---|---|---|---|
| 2025 | $11,252 | $881,100 | $297,200 | $583,900 |
| 2024 | $10,592 | $800,000 | $297,200 | $502,800 |
| 2023 | $9,748 | $707,900 | $283,700 | $424,200 |
| 2022 | $9,768 | $615,100 | $257,600 | $357,500 |
| 2021 | $9,391 | $589,500 | $257,600 | $331,900 |
| 2020 | $9,256 | $572,800 | $257,600 | $315,200 |
| 2019 | $9,153 | $562,200 | $257,600 | $304,600 |
| 2018 | $6,789 | $539,500 | $255,100 | $284,400 |
| 2017 | $8,662 | $518,700 | $255,100 | $263,600 |
| 2016 | $8,551 | $503,000 | $255,100 | $247,900 |
| 2015 | $8,358 | $483,100 | $241,000 | $242,100 |
| 2014 | $8,001 | $460,100 | $225,100 | $235,000 |
Agents Affiliated with this Home
-
Daniel Loring

Seller's Agent in 2024
Daniel Loring
Keller Williams Realty North Central
(978) 877-8001
1 in this area
233 Total Sales
-
The Torres Group
T
Buyer's Agent in 2024
The Torres Group
Property Investors & Advisors, LLC
1 in this area
49 Total Sales
Map
Source: MLS Property Information Network (MLS PIN)
MLS Number: 73245350
APN: ASHL-000007-000080
- 0 Oak St
- 64 Heritage Ave
- 0 Cordaville Rd
- 22 Irene Cir
- 11 Dianne Ln
- 14 Oak Ridge Ln
- 29 Ramblewood Dr
- 23 Darlene Dr
- 0 Oregon Rd
- 12 Braeburn Ln
- 0 Cross St
- 271 Cordaville Rd
- 8 Ashley Rd
- 14 Waterville Ln Unit 14
- 21 Carl Ghilani Cir
- 4 Waterville Ln Unit 4
- 35 Spruce St Unit 35
- 5 Redwood Path Unit 5
- 19 Locust Ln Unit 19
- 206 Cordaville Rd
