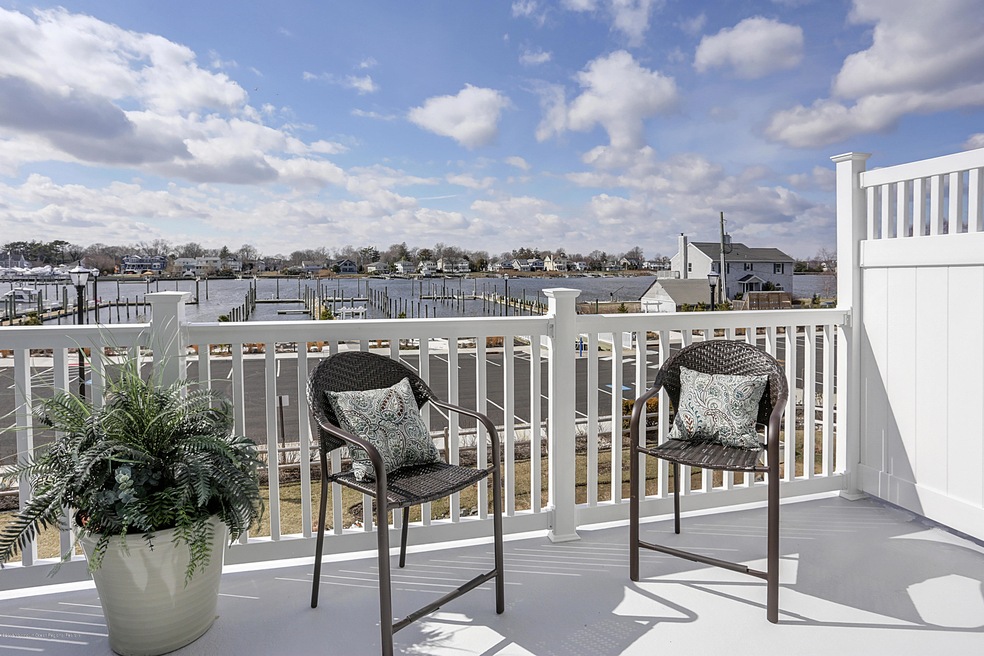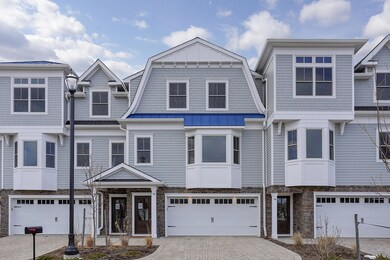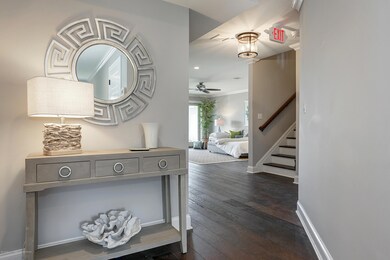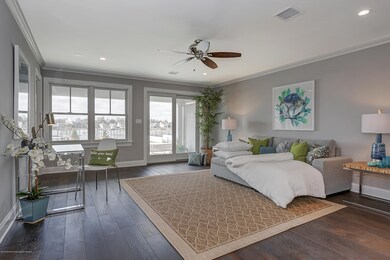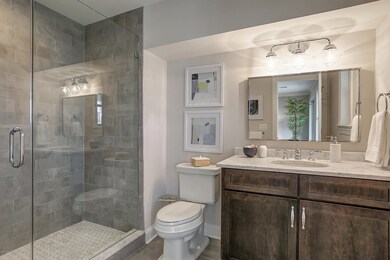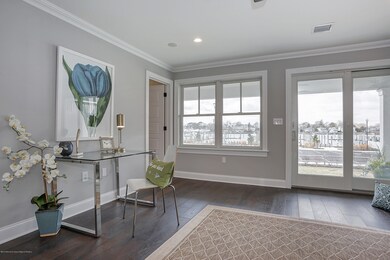
6 Cordelia Ct Long Branch, NJ 07740
Estimated Value: $1,660,000 - $1,894,000
Highlights
- New Construction
- Waterfront
- Great Room
- Bay View
- Wood Flooring
- Balcony
About This Home
As of November 2018Beautiful new SUNSET VILLAS Condominium community adjacent to waterfront Kelly’s Landing Marina! Only 17 units tucked away in this private enclave of townhomes built by premier Mon County builder Kelly Builders & Developers, offered by Sunset Villas KB LLC. Open living incl 9 ft ceilings, custom moldings, builtins, bluestone patio, fiberglass deck, fireplace, & hardwood floors. Enjoy the tranquility & spectacular SUNSETS this community has to offer. Over 3000 sq feet of living space, 3-4 bedrooms, 3.5 baths & 2 car garage. Bike ride to Monmouth Beach beaches. 3mi to Pier Village restaurants & shopping. 3mi to NJ Transit & MonPark Racetrack, 10mi to Seastreak Ferry. Priority lease available for boat/ jet ski slip at Kelly’s Landing, a newly renovated private marina. Come preview the model!
Last Agent to Sell the Property
Resources Real Estate Brokerage Phone: 732-212-0440 License #0561507 Listed on: 03/20/2018
Last Buyer's Agent
Craig Wedel
Parkway Prop Assoc Inc
Townhouse Details
Home Type
- Townhome
Est. Annual Taxes
- $23,722
Lot Details
- Waterfront
- Cul-De-Sac
HOA Fees
- $421 Monthly HOA Fees
Parking
- 2 Car Direct Access Garage
- Garage Door Opener
- Driveway
- On-Street Parking
Home Design
- New Construction
- Shingle Roof
Interior Spaces
- 3-Story Property
- Built-In Features
- Crown Molding
- Light Fixtures
- Gas Fireplace
- Bay Window
- Sliding Doors
- Entrance Foyer
- Great Room
- Dining Room
- Bay Views
- Pull Down Stairs to Attic
Kitchen
- Eat-In Kitchen
- Gas Cooktop
- Dishwasher
- Kitchen Island
Flooring
- Wood
- Tile
Bedrooms and Bathrooms
- 4 Bedrooms
- Walk-In Closet
- Primary Bathroom is a Full Bathroom
- In-Law or Guest Suite
- Dual Vanity Sinks in Primary Bathroom
- Primary Bathroom includes a Walk-In Shower
Laundry
- Laundry Room
- Laundry Tub
Outdoor Features
- Balcony
- Patio
- Exterior Lighting
- Porch
Schools
- Long Branch Middle School
Utilities
- Zoned Heating and Cooling
- Heating System Uses Natural Gas
- Tankless Water Heater
Community Details
Overview
- Front Yard Maintenance
- Association fees include common area, lawn maintenance, snow removal
- 5 Units
- Sunset Villas Subdivision
Recreation
- Community Playground
- Snow Removal
Pet Policy
- Dogs and Cats Allowed
Additional Features
- Common Area
- Resident Manager or Management On Site
Ownership History
Purchase Details
Home Financials for this Owner
Home Financials are based on the most recent Mortgage that was taken out on this home.Similar Home in Long Branch, NJ
Home Values in the Area
Average Home Value in this Area
Purchase History
| Date | Buyer | Sale Price | Title Company |
|---|---|---|---|
| Gabriel Mary A | $969,000 | American Land Title Associat |
Mortgage History
| Date | Status | Borrower | Loan Amount |
|---|---|---|---|
| Open | Gabriel Mary A | $775,200 |
Property History
| Date | Event | Price | Change | Sq Ft Price |
|---|---|---|---|---|
| 11/14/2018 11/14/18 | Sold | $969,000 | -- | -- |
Tax History Compared to Growth
Tax History
| Year | Tax Paid | Tax Assessment Tax Assessment Total Assessment is a certain percentage of the fair market value that is determined by local assessors to be the total taxable value of land and additions on the property. | Land | Improvement |
|---|---|---|---|---|
| 2024 | $23,722 | $1,593,700 | $995,000 | $598,700 |
| 2023 | $23,722 | $1,527,500 | $950,000 | $577,500 |
| 2022 | $19,602 | $1,114,100 | $600,000 | $514,100 |
| 2021 | $19,602 | $979,600 | $500,000 | $479,600 |
| 2020 | $20,311 | $971,800 | $490,000 | $481,800 |
| 2019 | $10,300 | $490,000 | $490,000 | $0 |
| 2018 | $10,359 | $490,000 | $490,000 | $0 |
Agents Affiliated with this Home
-
Helen George

Seller's Agent in 2018
Helen George
Resources Real Estate
(732) 539-3967
6 in this area
23 Total Sales
-

Buyer's Agent in 2018
Craig Wedel
Parkway Prop Assoc Inc
Map
Source: MOREMLS (Monmouth Ocean Regional REALTORS®)
MLS Number: 21810402
APN: 27-00489-0000-00002-06
- 580 Patten Ave Unit 53
- 580 Patten Ave Unit 51
- 7 Navesink Ct Unit 7
- 27 Wardell Cir
- 160 Comanche Dr
- 24 Shore Dr
- 42 Mohican Ave
- 152 Kingsley St
- 6 Port Au Peck Ave
- 15 Airsdale Ave
- 18 Gull Point Rd
- 508 Port Au Peck Ave
- 164 Airsdale Ave
- 86 Shrewsbury Dr
- 154 Airsdale Ave
- 10 Riverview Ave
- 9 Manahassett Park Dr
- 26 Wesley St
- 25 Meadow Ave Unit 64
- 25 Meadow Ave Unit 30
- 6 Cordelia Ct
- 8 Cordelia Ct
- 4 Cordelia Ct
- 2 Cordelia Ct
- 12 Cordelia Ct
- 14 Cordelia Ct
- 16 Cordelia Ct
- 18 Cordelia Ct
- 11 Cordelia Ct
- 13 Cordelia Ct
- 15 Cordelia Ct
- 22 Cordelia Ct
- 17 Cordelia Ct
- 10 Renwick Place
- 19 Cordelia Ct
- 20 Renwick Place
- 21 Cordelia Ct
- 4 Marine Place
- 1 Marine Place
- 8 Renwick Place Unit B
