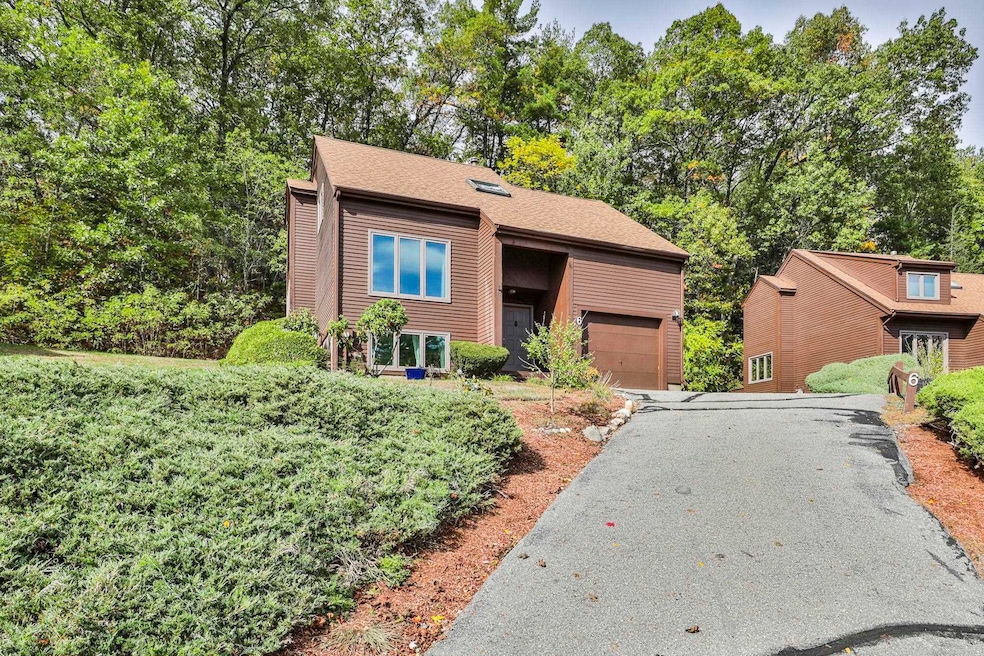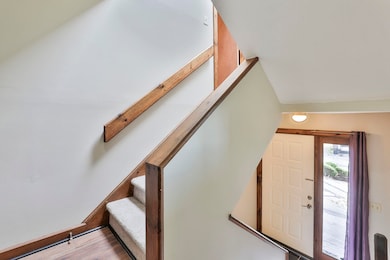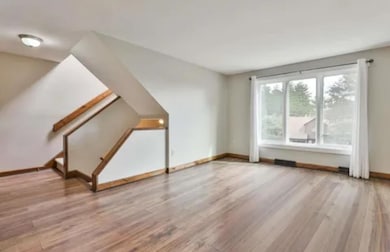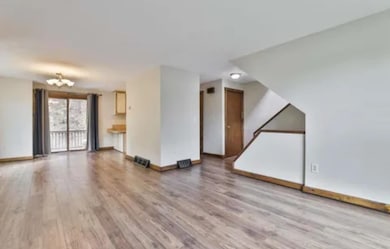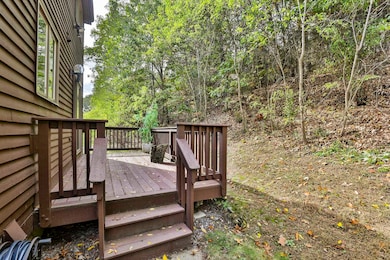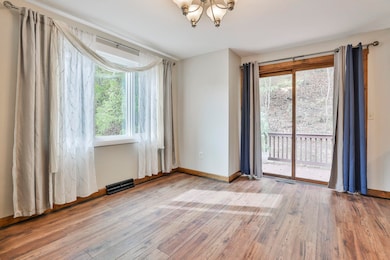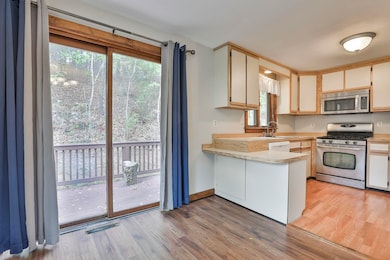6 Cornwall Ln Unit 7 Nashua, NH 03063
Northwest Nashua NeighborhoodEstimated payment $2,455/month
Highlights
- Country Club
- Property is near golf course, public transit, schools, and shops
- Wood Flooring
- Deck
- Wooded Lot
- Bonus Room
About This Home
Exceptional Opportunity at Brittany Place! Detached multi-level condo offering comfort, privacy, and convenience in a highly coveted Nashua. Features include fresh paint, new carpeting, a sunny skylight, and a spacious open floor plan with sliders to a private deck overlooking peaceful woods. The kitchen offers a generous pantry, and a half bath completes the main level. Upstairs features a primary bedroom with 2 walk-in closets, and a serene balcony overlooking your wooded back yard. On the landing you'll find a built-in bench with storage. The top floor includes two bedrooms plus a full bath and laundry. Finished lower level with new recessed lighting and direct garage entry. Updates: hot water heater (2022), most windows replaced (2024). Enjoy gas utilities, garage & driveway parking, and association-maintained landscaping, trash, and snow removal (shoveled to your door). Pet-friendly community with pool and tennis—close to highways, schools, shopping & more!
Home Details
Home Type
- Single Family
Est. Annual Taxes
- $6,275
Year Built
- Built in 1983
Lot Details
- Landscaped
- Wooded Lot
- Garden
Parking
- 1 Car Attached Garage
- Driveway
- Visitor Parking
Home Design
- Concrete Foundation
- Wood Frame Construction
- Asphalt Shingled Roof
Interior Spaces
- 2,006 Sq Ft Home
- Property has 3 Levels
- Skylights
- Natural Light
- Combination Dining and Living Room
- Bonus Room
- Screened Porch
- Finished Basement
- Interior Basement Entry
- Pull Down Stairs to Attic
Kitchen
- Gas Range
- Range Hood
- Microwave
- Dishwasher
Flooring
- Wood
- Carpet
- Vinyl
Bedrooms and Bathrooms
- 3 Bedrooms
Laundry
- Dryer
- Washer
Outdoor Features
- Balcony
- Deck
Location
- Property is near golf course, public transit, schools, and shops
- Property near a hospital
Utilities
- Forced Air Heating and Cooling System
- 100 Amp Service
- Gas Available
- Phone Available
- Cable TV Available
Listing and Financial Details
- Legal Lot and Block 7 / 19
- Assessor Parcel Number F
Community Details
Amenities
- Common Area
- Door to Door Trash Pickup
Recreation
- Country Club
- Tennis Courts
- Trails
- Snow Removal
Security
- Resident Manager or Management On Site
Map
Home Values in the Area
Average Home Value in this Area
Tax History
| Year | Tax Paid | Tax Assessment Tax Assessment Total Assessment is a certain percentage of the fair market value that is determined by local assessors to be the total taxable value of land and additions on the property. | Land | Improvement |
|---|---|---|---|---|
| 2024 | $6,276 | $394,700 | $0 | $394,700 |
| 2023 | $5,154 | $282,700 | $0 | $282,700 |
| 2022 | $5,108 | $282,700 | $0 | $282,700 |
| 2021 | $5,522 | $237,800 | $0 | $237,800 |
| 2020 | $5,377 | $237,800 | $0 | $237,800 |
| 2019 | $5,175 | $237,800 | $0 | $237,800 |
| 2018 | $5,044 | $237,800 | $0 | $237,800 |
| 2017 | $4,124 | $159,900 | $0 | $159,900 |
| 2016 | $4,009 | $159,900 | $0 | $159,900 |
| 2015 | $3,922 | $159,900 | $0 | $159,900 |
| 2014 | $3,846 | $159,900 | $0 | $159,900 |
Property History
| Date | Event | Price | List to Sale | Price per Sq Ft | Prior Sale |
|---|---|---|---|---|---|
| 11/21/2025 11/21/25 | Pending | -- | -- | -- | |
| 11/18/2025 11/18/25 | For Sale | $375,000 | 0.0% | $187 / Sq Ft | |
| 11/11/2025 11/11/25 | Pending | -- | -- | -- | |
| 11/07/2025 11/07/25 | For Sale | $375,000 | +120.7% | $187 / Sq Ft | |
| 07/15/2013 07/15/13 | Sold | $169,900 | 0.0% | $137 / Sq Ft | View Prior Sale |
| 05/28/2013 05/28/13 | Pending | -- | -- | -- | |
| 05/24/2013 05/24/13 | For Sale | $169,900 | -- | $137 / Sq Ft |
Purchase History
| Date | Type | Sale Price | Title Company |
|---|---|---|---|
| Warranty Deed | $400,000 | -- | |
| Warranty Deed | $170,000 | -- |
Mortgage History
| Date | Status | Loan Amount | Loan Type |
|---|---|---|---|
| Open | $360,000 | VA |
Source: PrimeMLS
MLS Number: 5068974
APN: NASH-000000-000019-000007F
- 7 Meghan Dr Unit U22
- 2 Natick St
- 24 Sanborn Dr
- 107 Bartemus Trail Unit U478
- 21 Parkhurst Dr
- 21 Sims St
- 39 Bartemus Trail Unit U449
- 15 Dover St
- 60 Norma Dr Unit U35
- 3 Mayfair Ln Unit U207
- 3 Mayfair Ln Unit U108
- 668 W Hollis St
- 111 Coburn Ave Unit 33
- 34 Dianne St
- 44 Coburn Woods Unit 44
- 40 Spring Cove Rd Unit U117
- 23 Spring Cove Rd Unit U152
- 12 Ledgewood Hills Dr Unit 105
- 8 Althea Ln Unit U26
- 30 Ledgewood Hills Dr Unit 104
Ask me questions while you tour the home.
