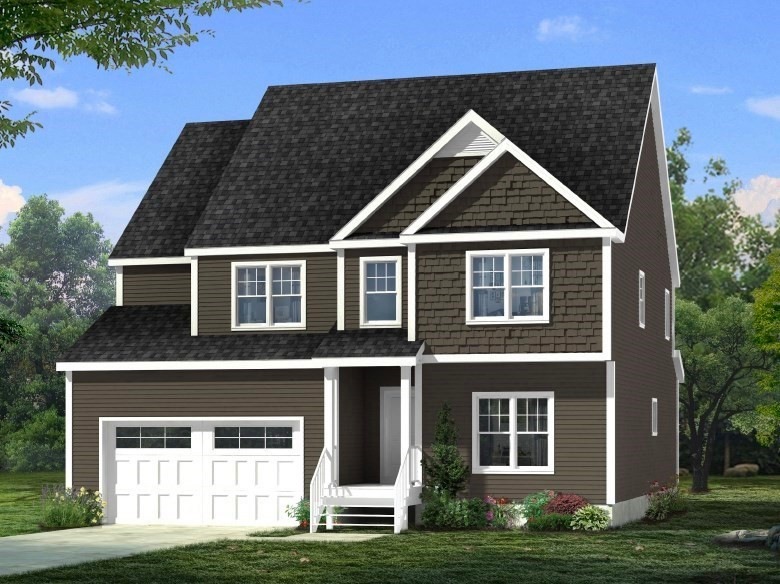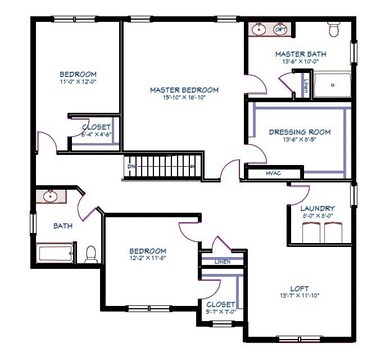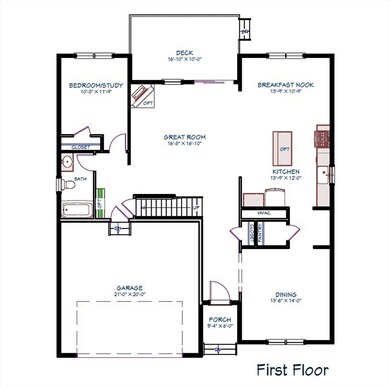
6 Cottonwood Ln Unit Lot 28 Medway, MA 02053
Highlights
- Golf Course Community
- Open Floorplan
- Landscaped Professionally
- John D. McGovern Elementary School Rated A-
- Colonial Architecture
- Deck
About This Home
As of March 2025A beautiful 4BR Dickinson in Phase 3 of Timber Crest Estates. Open concept design w/ an expanded kitchen/dining area overlooking an oversized great room. Custom cabinetry, pantry, Stainless steel appliances and granite counters in the kitchen with easy access to your 12x10 rear deck and private back yard where you can take in the natural surroundings. Formal Dining, and 1st floor bedroom provide even more flexibility. Full bathroom on the 1st level. The upstairs level provides 3 large bedrooms, including the enormous main bedroom w/ expanded walk-in closet and private bathroom. Add'l hallway bath & 2nd floor laundry will help keep things organized for everyone. Lg loft area on the 2nd floor. The 2 car garage delivers you to your mudroom entry. Inviting front covered entry has great curb appeal. Professional landscaping - lg rear yard. Don't miss the full basement available for future finish. Only 2 lots left in this community!!
Home Details
Home Type
- Single Family
Year Built
- Built in 2024
Lot Details
- 0.73 Acre Lot
- Near Conservation Area
- Cul-De-Sac
- Landscaped Professionally
- Gentle Sloping Lot
HOA Fees
- $50 Monthly HOA Fees
Parking
- 2 Car Attached Garage
- Garage Door Opener
- Driveway
- Open Parking
- Off-Street Parking
Home Design
- Colonial Architecture
- Frame Construction
- Shingle Roof
- Concrete Perimeter Foundation
Interior Spaces
- 2,963 Sq Ft Home
- Open Floorplan
- Recessed Lighting
- Window Screens
- Sliding Doors
- Loft
Kitchen
- <<OvenToken>>
- Range<<rangeHoodToken>>
- <<microwave>>
- Plumbed For Ice Maker
- Dishwasher
- Stainless Steel Appliances
- Solid Surface Countertops
- Disposal
Flooring
- Wood
- Wall to Wall Carpet
- Ceramic Tile
Bedrooms and Bathrooms
- 4 Bedrooms
- Primary bedroom located on second floor
- Walk-In Closet
- <<tubWithShowerToken>>
Laundry
- Laundry on upper level
- Washer and Electric Dryer Hookup
Basement
- Basement Fills Entire Space Under The House
- Interior Basement Entry
- Block Basement Construction
Eco-Friendly Details
- Energy-Efficient Thermostat
Outdoor Features
- Deck
- Rain Gutters
- Porch
Location
- Property is near public transit
- Property is near schools
Utilities
- Forced Air Heating and Cooling System
- 2 Cooling Zones
- 2 Heating Zones
- Heating System Uses Natural Gas
- 200+ Amp Service
- Gas Water Heater
Listing and Financial Details
- Assessor Parcel Number 5115291
Community Details
Overview
- Timber Crest Estates Subdivision
Amenities
- Shops
Recreation
- Golf Course Community
- Park
- Jogging Path
Similar Homes in Medway, MA
Home Values in the Area
Average Home Value in this Area
Property History
| Date | Event | Price | Change | Sq Ft Price |
|---|---|---|---|---|
| 03/12/2025 03/12/25 | Sold | $1,102,610 | +6.0% | $372 / Sq Ft |
| 03/12/2025 03/12/25 | Pending | -- | -- | -- |
| 03/12/2025 03/12/25 | For Sale | $1,040,025 | -- | $351 / Sq Ft |
Tax History Compared to Growth
Agents Affiliated with this Home
-
Guimares Group

Seller's Agent in 2025
Guimares Group
Conway - Hanover
(781) 826-3131
33 in this area
79 Total Sales
-
Dimple Shah
D
Buyer's Agent in 2025
Dimple Shah
Aura Prime Realty
(978) 289-2742
1 in this area
11 Total Sales
Map
Source: MLS Property Information Network (MLS PIN)
MLS Number: 73344272
- 16 Cottonwood Ln Unit Lot 33
- 19 Sycamore Way Unit Lot 40
- 3 Howe St
- 10 Buttercup Ln
- 8 Sandstone Dr Unit 8
- 160 Holliston St
- 0 Hill St
- 32 Maple St
- 8 Heritage Dr
- 2 Harding Rd
- 6 Thayer Rd
- 10 Longmeadow Ln
- 11 Maple St
- 1585 Highland St
- 712 Norfolk St
- 123 Summer St
- 4 Bullard Cir
- 8 Hickory Dr
- 121 Main St
- 123 Goulding St


