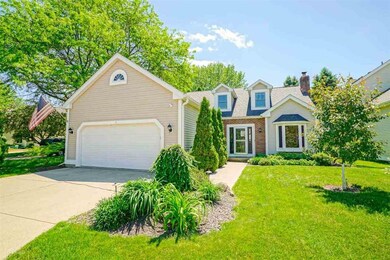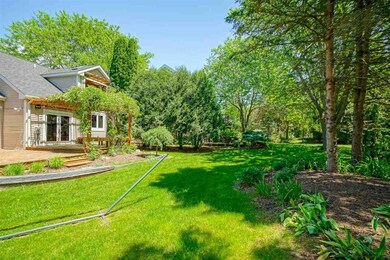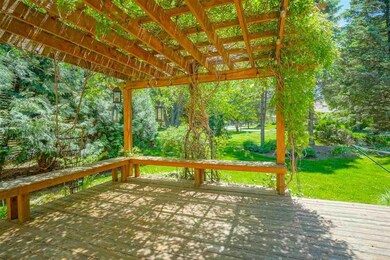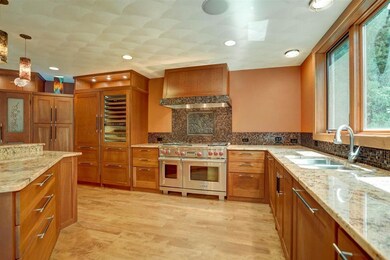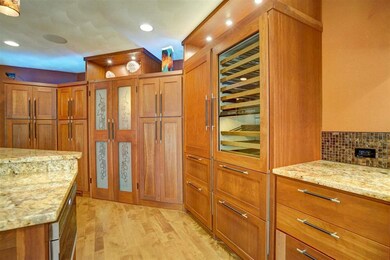
6 Court of Brixham Madison, WI 53705
Woodland Hills NeighborhoodEstimated Value: $579,000 - $717,000
Highlights
- Home Theater
- Cape Cod Architecture
- Deck
- Spring Harbor Middle School Rated A-
- ENERGY STAR Certified Homes
- Recreation Room
About This Home
As of September 2021Own to impress! This home is an Entertainer's Paradise! Custom cabinets, HUGE island, granite tops, SubZero/Wolf appliances, not 1 but 2 dishwashers, Climate controlled wine cave, Control4 smart home system (lights, temp control & sec. cameras),integrated sound system throughout, theatre room w/projector & screen, wet bar in LL, gas fireplace, solid birch hardwood floors, solid maple doors & trim, CA closets, heated garage w/epoxy floors & StoreWall, cedar lined, insulated 3 season porch, tiled bathroom floors, 2 jetted tubs, 2nd floor laundry, 2 tier deck w/pergola, Natural Gas line for grill, intrinsic saltwater fishtank. WAIT..there's more! Updated roof 2016, Windows '15, Furnace '18, Water softener '16, Carpet '20, Garage dr opener & springs '18. Room sizes are approx. Agent owned.
Last Listed By
@properties-elleven Christie's Brokerage Phone: 608-513-6297 License #52205-90 Listed on: 05/27/2021

Home Details
Home Type
- Single Family
Est. Annual Taxes
- $7,732
Year Built
- Built in 1985
Lot Details
- 5,227 Sq Ft Lot
- Cul-De-Sac
- Property is zoned PUDSIP
HOA Fees
- $65 Monthly HOA Fees
Home Design
- Cape Cod Architecture
- Brick Exterior Construction
Interior Spaces
- 1.5-Story Property
- Wet Bar
- Gas Fireplace
- Home Theater
- Recreation Room
- Wood Flooring
- Finished Basement
- Basement Fills Entire Space Under The House
Kitchen
- Breakfast Bar
- Oven or Range
- Microwave
- Dishwasher
- Kitchen Island
- Disposal
Bedrooms and Bathrooms
- 3 Bedrooms
- Walk Through Bedroom
- Walk-In Closet
- 2 Full Bathrooms
- Hydromassage or Jetted Bathtub
- Bathtub and Shower Combination in Primary Bathroom
Laundry
- Laundry on upper level
- Dryer
- Washer
Parking
- 2 Car Attached Garage
- Heated Garage
- Garage Door Opener
Schools
- Crestwood Elementary School
- Jefferson Middle School
- Memorial High School
Utilities
- Forced Air Cooling System
- Water Softener
- High Speed Internet
- Cable TV Available
Additional Features
- ENERGY STAR Certified Homes
- Deck
Community Details
- Built by M. SIMON
- Saukborough Subdivision
Listing and Financial Details
- $3,200 Seller Concession
Ownership History
Purchase Details
Home Financials for this Owner
Home Financials are based on the most recent Mortgage that was taken out on this home.Purchase Details
Purchase Details
Similar Homes in the area
Home Values in the Area
Average Home Value in this Area
Purchase History
| Date | Buyer | Sale Price | Title Company |
|---|---|---|---|
| Thorsell Finn C | $474,900 | Nations Title | |
| Phelps Ronald L | -- | None Available | |
| Phelps Ronald L | -- | -- | |
| Phelps Ronald L | -- | None Available |
Mortgage History
| Date | Status | Borrower | Loan Amount |
|---|---|---|---|
| Open | Thorsell Finn C | $451,155 | |
| Previous Owner | Phelps Ronald | $100,000 | |
| Previous Owner | Phelps Ronald L | $347,000 | |
| Previous Owner | Phelps Ronald L | $351,200 | |
| Previous Owner | Phelps Ronald | $268,500 | |
| Previous Owner | Phelps Ronald L | $281,000 | |
| Previous Owner | Phelps Ronald | $75,000 | |
| Previous Owner | Phelps Ronald L | $286,500 | |
| Previous Owner | Phelps Ronald L | $57,300 | |
| Previous Owner | Phelps Ronald | $104,000 |
Property History
| Date | Event | Price | Change | Sq Ft Price |
|---|---|---|---|---|
| 09/15/2021 09/15/21 | Sold | $474,900 | 0.0% | $150 / Sq Ft |
| 07/30/2021 07/30/21 | Price Changed | $474,900 | -5.0% | $150 / Sq Ft |
| 07/19/2021 07/19/21 | Price Changed | $499,900 | -2.9% | $158 / Sq Ft |
| 07/06/2021 07/06/21 | Price Changed | $514,900 | -1.9% | $162 / Sq Ft |
| 06/24/2021 06/24/21 | Price Changed | $524,900 | -2.8% | $166 / Sq Ft |
| 06/10/2021 06/10/21 | Price Changed | $539,900 | -1.8% | $170 / Sq Ft |
| 05/27/2021 05/27/21 | For Sale | $549,900 | -- | $173 / Sq Ft |
Tax History Compared to Growth
Tax History
| Year | Tax Paid | Tax Assessment Tax Assessment Total Assessment is a certain percentage of the fair market value that is determined by local assessors to be the total taxable value of land and additions on the property. | Land | Improvement |
|---|---|---|---|---|
| 2024 | $18,864 | $552,700 | $91,600 | $461,100 |
| 2023 | $9,392 | $536,600 | $88,900 | $447,700 |
| 2021 | $7,731 | $377,700 | $70,300 | $307,400 |
| 2020 | $7,733 | $356,300 | $66,300 | $290,000 |
| 2019 | $7,284 | $336,100 | $62,500 | $273,600 |
| 2018 | $7,155 | $329,500 | $61,300 | $268,200 |
| 2017 | $7,155 | $316,000 | $59,500 | $256,500 |
| 2016 | $6,703 | $289,200 | $59,500 | $229,700 |
| 2015 | $6,529 | $262,400 | $54,000 | $208,400 |
| 2014 | $6,148 | $262,400 | $54,000 | $208,400 |
| 2013 | $5,316 | $249,900 | $51,400 | $198,500 |
Agents Affiliated with this Home
-
Dacia DiMattia

Seller's Agent in 2021
Dacia DiMattia
@properties-elleven Christie's
(608) 513-6297
2 in this area
11 Total Sales
-
Ann Cardinale

Buyer's Agent in 2021
Ann Cardinale
First Weber Inc
(608) 347-7125
1 in this area
56 Total Sales
Map
Source: South Central Wisconsin Multiple Listing Service
MLS Number: 1910283
APN: 0708-133-1806-5
- 6313 Old Sauk Rd
- 10 Larch Cir
- 71 Oak Grove Dr
- 713 Pebble Beach Dr
- 10 Pebble Beach Cir
- 105 N Yellowstone Dr
- 1406 W Skyline Dr
- 37 Ponwood Cir
- 201 Natchez Trace
- Lot 2 Morning Cove Cir
- 5749 Bittersweet Place
- 14 S Strathfield Cir
- 202 Acadia Dr
- 6614 Inner Dr
- 6433 Inner Dr
- 5 Quail Ridge Dr
- 7110 Sawmill Rd
- 6 Oxwood Cir
- 11 Saukdale Trail
- 1226 Temkin Ave
- 6 Court of Brixham
- 6 Court of Brixham Unit Metr
- 5 Court of Brixham
- 7 Court of Brixham
- 8 Court of Brixham
- 14 Court of Brixham
- 16 Court of Brixham
- 9 Court of Brixham
- 10 Court of Brixham
- 13 Court of Brixham
- 12 Court of Brixham
- 11 Court of Brixham
- 746 Sauk Ridge Trail
- 6410 Appalachian Way
- 750 Sauk Ridge Trail
- 2 Hartleigh Ct
- 801 Sauk Ridge Trail
- 754 Sauk Ridge Trail
- 6510 Old Sauk Rd
- 6510 Old Sauk Rd Unit 9

