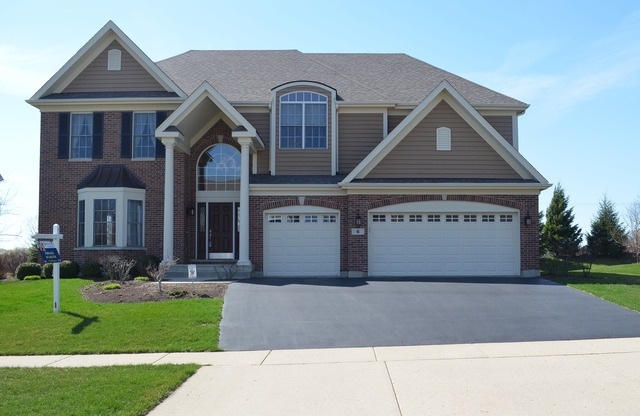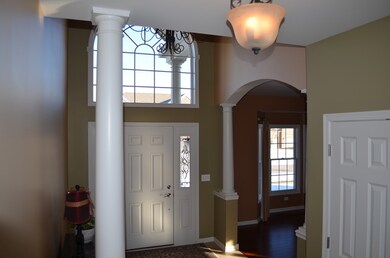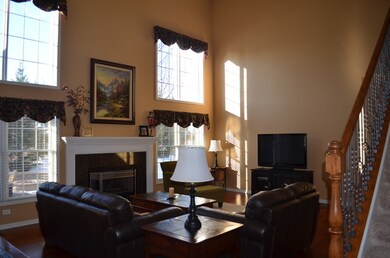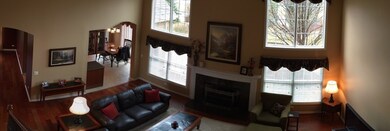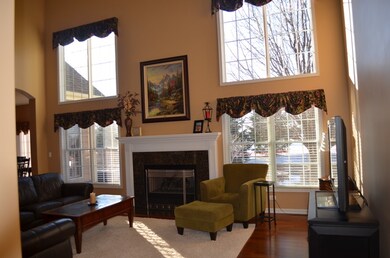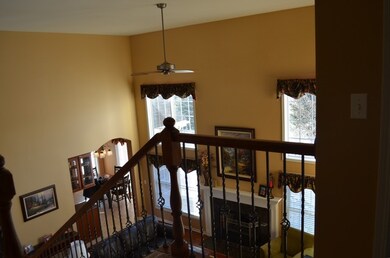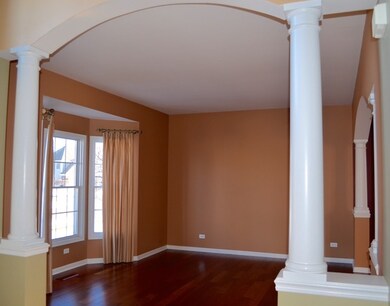
6 Covington Ct Algonquin, IL 60102
Far West Algonquin NeighborhoodHighlights
- Recreation Room
- Vaulted Ceiling
- Den
- Lincoln Prairie Elementary School Rated A-
- Wood Flooring
- Stainless Steel Appliances
About This Home
As of August 2020LOVELY 2 STORY HOME SITUATED ON A CUL DE SAC. IMPRESSIVE FORMAL L.R. & DINING RM. W/COLUMNS. LIGHT & BRIGHT 2 STORY FAMILY RM W/FPL. STUNNING STAIRCASE W/IRON SPINDLES. EAT IN KITCHEN WITH 42" CUSTOM CAB'S, QUARTZ COUNTERS, ISLAND & S.S. APPLS.~ 1ST FLR. DEN. MASTER SUITE W/LUXURY BATH W/ SOAKING TUB,JACK & JILL SINK & SEP. SHOWER. FIN. BSMT W/FABULOUS REC. RM W/FPL. & CUSTOM LIGHTING. STUNNING BAR W/CHERRY CAB'S & GRANITE COUNTERS. 5TH BR. & FULL BATH. HOME HAS NEWER ROOF (TEAR OFF) (2014) NEW ENGINEERED HARDWOOD FLOORS, CARPETING, H20 & WATER SOFTENER (2015). PROF. LANDSCAPED YARD W/PAVER BRICK PATIO & FIREPIT. PRIME LOCATION MINS. TO I90, SHOPPING, THEATER & MUCH MORE.
Last Agent to Sell the Property
Brokerocity Inc License #475134243 Listed on: 04/04/2016
Home Details
Home Type
- Single Family
Est. Annual Taxes
- $13,352
Year Built
- 2005
HOA Fees
- $50 per month
Parking
- Attached Garage
- Garage Transmitter
- Garage Door Opener
- Driveway
- Garage Is Owned
Home Design
- Brick Exterior Construction
- Slab Foundation
- Asphalt Shingled Roof
- Cedar
Interior Spaces
- Wet Bar
- Dry Bar
- Vaulted Ceiling
- Wood Burning Fireplace
- Gas Log Fireplace
- Entrance Foyer
- Dining Area
- Den
- Recreation Room
- Wood Flooring
- Storm Screens
Kitchen
- Breakfast Bar
- Oven or Range
- Microwave
- Dishwasher
- Stainless Steel Appliances
- Kitchen Island
- Disposal
Bedrooms and Bathrooms
- Primary Bathroom is a Full Bathroom
- Dual Sinks
- Soaking Tub
- Separate Shower
Laundry
- Laundry on main level
- Dryer
- Washer
Finished Basement
- Basement Fills Entire Space Under The House
- Finished Basement Bathroom
Utilities
- Forced Air Heating and Cooling System
- Heating System Uses Gas
Additional Features
- Brick Porch or Patio
- Cul-De-Sac
Listing and Financial Details
- Homeowner Tax Exemptions
Ownership History
Purchase Details
Home Financials for this Owner
Home Financials are based on the most recent Mortgage that was taken out on this home.Purchase Details
Home Financials for this Owner
Home Financials are based on the most recent Mortgage that was taken out on this home.Purchase Details
Home Financials for this Owner
Home Financials are based on the most recent Mortgage that was taken out on this home.Similar Homes in Algonquin, IL
Home Values in the Area
Average Home Value in this Area
Purchase History
| Date | Type | Sale Price | Title Company |
|---|---|---|---|
| Warranty Deed | $420,000 | None Available | |
| Warranty Deed | $365,000 | Fidelity National Title | |
| Warranty Deed | $476,730 | Cti |
Mortgage History
| Date | Status | Loan Amount | Loan Type |
|---|---|---|---|
| Open | $377,910 | New Conventional | |
| Previous Owner | $346,750 | New Conventional | |
| Previous Owner | $150,000 | Unknown | |
| Previous Owner | $255,000 | Balloon |
Property History
| Date | Event | Price | Change | Sq Ft Price |
|---|---|---|---|---|
| 08/28/2020 08/28/20 | Sold | $419,900 | 0.0% | $132 / Sq Ft |
| 07/17/2020 07/17/20 | Pending | -- | -- | -- |
| 07/16/2020 07/16/20 | For Sale | $419,900 | +15.0% | $132 / Sq Ft |
| 05/27/2016 05/27/16 | Sold | $365,000 | -3.9% | $115 / Sq Ft |
| 04/26/2016 04/26/16 | Pending | -- | -- | -- |
| 04/12/2016 04/12/16 | Price Changed | $379,900 | -2.6% | $119 / Sq Ft |
| 04/04/2016 04/04/16 | For Sale | $389,900 | -- | $123 / Sq Ft |
Tax History Compared to Growth
Tax History
| Year | Tax Paid | Tax Assessment Tax Assessment Total Assessment is a certain percentage of the fair market value that is determined by local assessors to be the total taxable value of land and additions on the property. | Land | Improvement |
|---|---|---|---|---|
| 2024 | $13,352 | $178,689 | $23,366 | $155,323 |
| 2023 | $12,709 | $159,815 | $20,898 | $138,917 |
| 2022 | $11,237 | $137,027 | $26,016 | $111,011 |
| 2021 | $10,795 | $127,657 | $24,237 | $103,420 |
| 2020 | $10,518 | $123,138 | $23,379 | $99,759 |
| 2019 | $10,271 | $117,858 | $22,377 | $95,481 |
| 2018 | $14,282 | $155,836 | $20,672 | $135,164 |
| 2017 | $14,022 | $146,807 | $19,474 | $127,333 |
| 2016 | $13,849 | $137,692 | $18,265 | $119,427 |
| 2013 | -- | $119,000 | $17,039 | $101,961 |
Agents Affiliated with this Home
-
J
Seller's Agent in 2020
Jerry Tribuzio
HomeSmart Connect LLC
-
Mark Zatz

Seller Co-Listing Agent in 2020
Mark Zatz
The McDonald Group
(630) 669-9532
66 Total Sales
-
Karen Goins

Buyer's Agent in 2020
Karen Goins
RE/MAX Suburban
(847) 208-9192
9 in this area
180 Total Sales
-
Bobbie St. John

Seller's Agent in 2016
Bobbie St. John
Brokerocity Inc
(847) 668-5748
5 in this area
60 Total Sales
-
Lisa Savage

Seller Co-Listing Agent in 2016
Lisa Savage
Brokerocity Inc
(847) 421-0741
6 in this area
94 Total Sales
-
Natalie O'Donnell

Buyer's Agent in 2016
Natalie O'Donnell
Baird Warner
(847) 514-0798
2 in this area
30 Total Sales
Map
Source: Midwest Real Estate Data (MRED)
MLS Number: MRD09184044
APN: 19-30-303-004
- 16 Springbrook Ln
- 321 Greens View Dr
- 441 Alpine Dr
- 480 Brookside Ave
- 531 Alpine Dr
- 2111 Schmitt Cir
- 420 Fairway View Dr
- 7 Rock River Ct
- 9 La Costa Ct
- 1 Pebble Beach Ct
- 2965 Talaga Dr Unit 2
- 1 Clara Ct Unit 4
- 940 Treeline Dr
- 582 Woods Creek Ln
- 564 Woods Creek Ln
- 2956 Talaga Dr Unit 2
- 900 Treeline Dr
- 3720 Bunker Hill Dr
- 536 Woods Creek Ln
- 3581 Persimmon Dr
