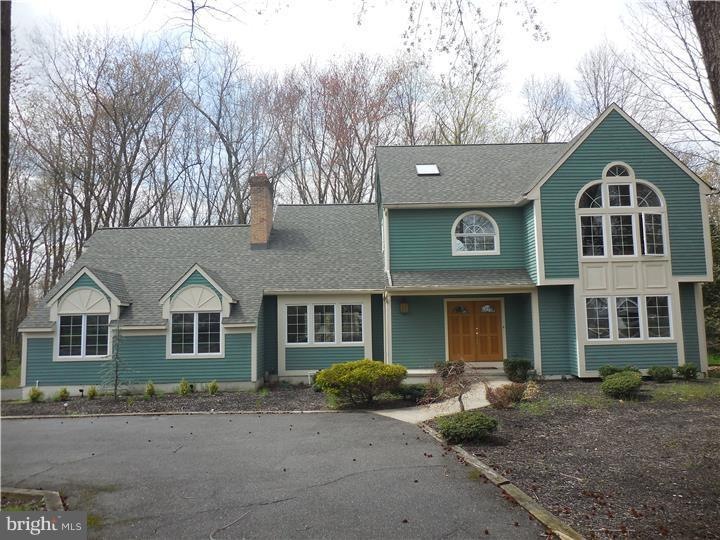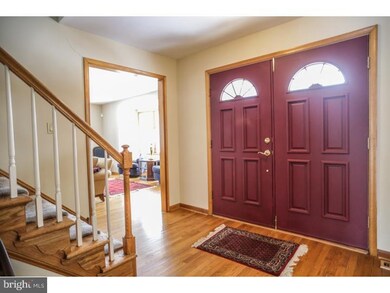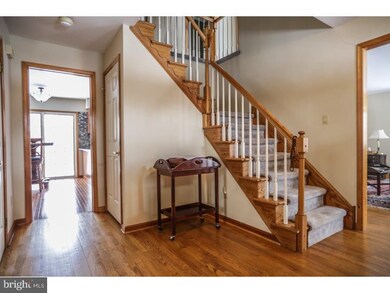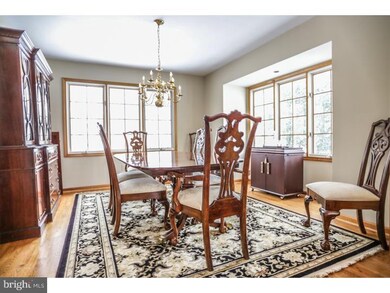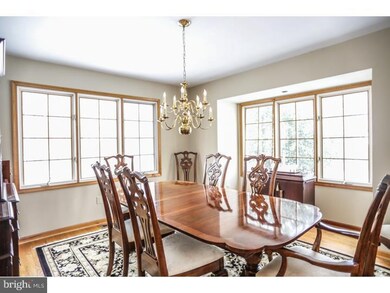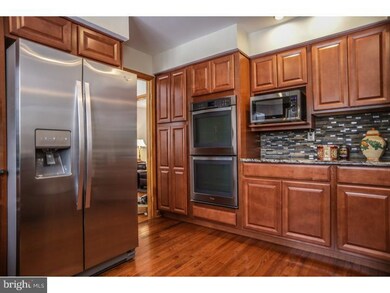
6 Creekview Dr Cinnaminson, NJ 08077
Estimated Value: $727,000 - $799,000
Highlights
- Deck
- Wooded Lot
- Wood Flooring
- Cinnaminson High School Rated A-
- Traditional Architecture
- Attic
About This Home
As of October 2015Magnificent in every detail. Beautiful home nestled in a private, prestigious cul-de-sac surrounded by 1.8 acres of natural woods. Completely new kitchen for the gourmet cook in your family. This kitchen features cognac maple soft close cabinets, level 5 granite countertops, new top of the line stainless appliances including large Wine Captain. This sunlit home with lots of windows & hardwood floors is a homeowner delight. Moving upstairs are 3 generous sized bedrooms & a huge master suite with 4 large closets. Brand new bath with granite countertops, new tile floor, new full shower. This home also has energy efficient heat & air, burglar alarm system, walk-up attic storage, overhead storage in garage & second floor hall. Whole house neutrally painted in designer neutral tones. New 30 year roof installed September 2013. Horseshoe driveway leading to a w 2 car side entry garage. Outdoor amenities include a 600 sq.ft. deck, exterior lighting & an in-ground irrigation system. Come view this spectacular home, you won't be disappointed. This magnificent home could be yours. Owner says Bring Offers
Last Agent to Sell the Property
Keller Williams Realty - Marlton Listed on: 02/03/2015

Home Details
Home Type
- Single Family
Est. Annual Taxes
- $13,597
Year Built
- Built in 1990
Lot Details
- 1.87 Acre Lot
- Cul-De-Sac
- Open Lot
- Sprinkler System
- Wooded Lot
- Back, Front, and Side Yard
- Property is in good condition
Parking
- 2 Car Attached Garage
- 3 Open Parking Spaces
Home Design
- Traditional Architecture
- Pitched Roof
- Shingle Roof
- Wood Siding
Interior Spaces
- 2,884 Sq Ft Home
- Property has 2 Levels
- Brick Fireplace
- Family Room
- Living Room
- Dining Room
- Home Security System
- Attic
Kitchen
- Eat-In Kitchen
- Butlers Pantry
- Built-In Double Oven
- Cooktop
- Dishwasher
Flooring
- Wood
- Wall to Wall Carpet
Bedrooms and Bathrooms
- 4 Bedrooms
- En-Suite Primary Bedroom
- En-Suite Bathroom
- 2.5 Bathrooms
Laundry
- Laundry Room
- Laundry on main level
Outdoor Features
- Deck
Schools
- Cinnaminson Middle School
- Cinnaminson High School
Utilities
- Forced Air Heating and Cooling System
- Heating System Uses Gas
- Natural Gas Water Heater
Community Details
- No Home Owners Association
Listing and Financial Details
- Tax Lot 00002 01
- Assessor Parcel Number 08-03106 07-00002 01
Ownership History
Purchase Details
Home Financials for this Owner
Home Financials are based on the most recent Mortgage that was taken out on this home.Purchase Details
Home Financials for this Owner
Home Financials are based on the most recent Mortgage that was taken out on this home.Similar Homes in the area
Home Values in the Area
Average Home Value in this Area
Purchase History
| Date | Buyer | Sale Price | Title Company |
|---|---|---|---|
| Shade Brandon C | $415,000 | Old Republic Natl Title Ins | |
| Roberts Todd | $290,000 | Infinity Title Agency Inc |
Mortgage History
| Date | Status | Borrower | Loan Amount |
|---|---|---|---|
| Open | Shade Brandon C | $362,000 | |
| Closed | Shade Brandon C | $368,000 | |
| Closed | Shade Brandon C | $45,500 | |
| Closed | Shade Brandon C | $378,500 | |
| Previous Owner | Flynn Joseph | $190,000 | |
| Previous Owner | Flynn Joseph | $150,000 | |
| Previous Owner | Flynn Joseph | $150,000 |
Property History
| Date | Event | Price | Change | Sq Ft Price |
|---|---|---|---|---|
| 10/30/2015 10/30/15 | Sold | $415,000 | -2.3% | $144 / Sq Ft |
| 08/18/2015 08/18/15 | Pending | -- | -- | -- |
| 05/18/2015 05/18/15 | Price Changed | $424,900 | -5.6% | $147 / Sq Ft |
| 02/03/2015 02/03/15 | For Sale | $449,900 | +55.1% | $156 / Sq Ft |
| 07/31/2013 07/31/13 | Sold | $290,000 | -15.9% | $102 / Sq Ft |
| 07/08/2013 07/08/13 | Pending | -- | -- | -- |
| 06/21/2013 06/21/13 | For Sale | $345,000 | -- | $121 / Sq Ft |
Tax History Compared to Growth
Tax History
| Year | Tax Paid | Tax Assessment Tax Assessment Total Assessment is a certain percentage of the fair market value that is determined by local assessors to be the total taxable value of land and additions on the property. | Land | Improvement |
|---|---|---|---|---|
| 2024 | $15,292 | $411,400 | $157,400 | $254,000 |
| 2023 | $15,292 | $411,400 | $157,400 | $254,000 |
| 2022 | $14,959 | $411,400 | $157,400 | $254,000 |
| 2021 | $14,839 | $411,400 | $157,400 | $254,000 |
| 2020 | $14,695 | $411,400 | $157,400 | $254,000 |
| 2019 | $14,490 | $411,400 | $157,400 | $254,000 |
| 2018 | $14,387 | $411,400 | $157,400 | $254,000 |
| 2017 | $14,239 | $411,400 | $157,400 | $254,000 |
| 2016 | $14,041 | $411,400 | $157,400 | $254,000 |
| 2015 | $13,597 | $411,400 | $157,400 | $254,000 |
| 2014 | $12,947 | $411,400 | $157,400 | $254,000 |
Agents Affiliated with this Home
-
Gloria Donnon

Seller's Agent in 2015
Gloria Donnon
Keller Williams Realty - Marlton
(856) 266-8650
39 Total Sales
-
Barbara Beirao

Buyer's Agent in 2015
Barbara Beirao
BHHS Fox & Roach
(609) 504-1958
51 Total Sales
-
Joseph Lamb

Seller's Agent in 2013
Joseph Lamb
Lamb Realty
(856) 520-4821
64 Total Sales
-
Donn Lamon
D
Buyer's Agent in 2013
Donn Lamon
Lamon Associates-Cinnaminson
(609) 313-9012
19 Total Sales
Map
Source: Bright MLS
MLS Number: 1002531604
APN: 08-03106-07-00002-01
- 1 Carriage Way
- 1037 Riverton Rd
- 2703 Branch Pike
- 21 Robin Rd
- 2801 Riverton Rd
- 5 Winding Brook Dr
- 510 Wellfleet Rd
- 1405 Georgian Dr
- 2512 New Albany Rd
- 704 Waterford Dr
- 230 Boxwood Ln
- 601 Willow Dr
- 200 Boxwood Ln
- 2417 Saint Charles Place
- 2415 Brandeis Ave
- 2408 Brandeis Ave
- 145 Boxwood Ln
- 3109 Concord Dr
- 783 Allison Ct
- 203 Cambridge Dr
- 6 Creekview Dr
- 5 Creekview Dr
- 1 Creekview Dr
- 3 Creekview Dr
- 2 Creekview Dr
- 4 Creekview Dr
- 3 Carriage Way
- 2 Carriage Way
- 4 Carriage Way
- 7 Harraway Ln
- 5 Carriage Way
- 5 Jersey Belle Dr
- 5 Harraway Ln
- 9 Harraway Ln
- 3 Jersey Belle Dr
- 7 Jersey Belle Dr
- 6 Carriage Way
- 1 Jersey Belle Dr
- 2707 Riverton Rd
- 9 Jersey Belle Dr
